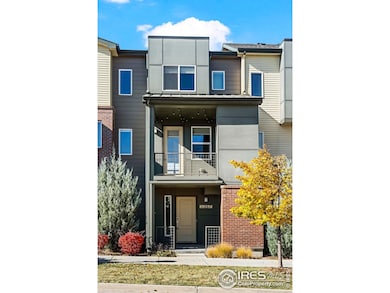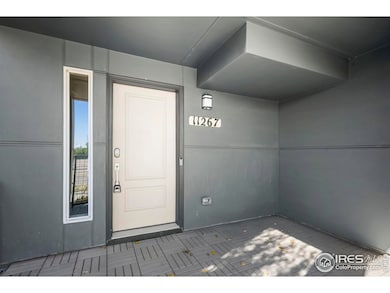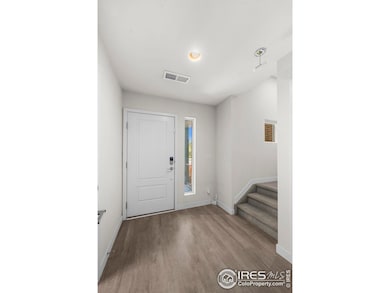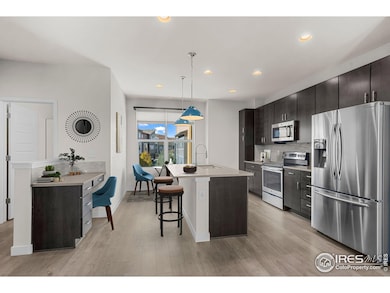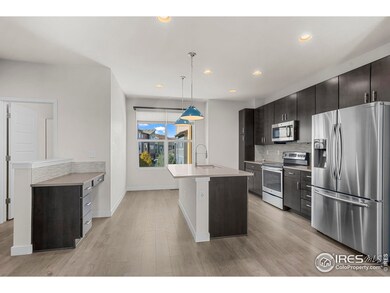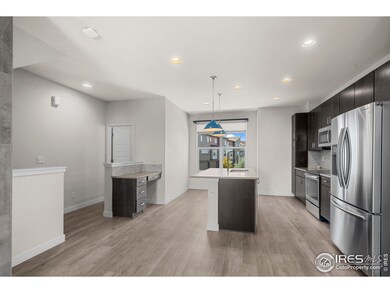11267 Central Ct Broomfield, CO 80021
Arista NeighborhoodEstimated payment $3,006/month
Highlights
- Open Floorplan
- Hiking Trails
- 2 Car Attached Garage
- Contemporary Architecture
- Balcony
- Eat-In Kitchen
About This Home
Discover effortless, modern living in this stylish and contemporary townhome nestled in the vibrant and sought-after Arista community in Broomfield. Ideally located just a short walk to Redpoint Community Park, and neighborhood dining, coffee spots, local brewery, and the transit at Arista Town Center, offering unparalleled convenience to both Boulder & Denver. Designed for comfort and ease, this beautifully maintained home perfectly blends low-maintenance living with sophisticated finishes and a convenient 2-car attached garage. Step inside to find an open-concept main-level living space with wide-plank grey-tone LVP flooring and abundant natural light. The inviting living room centers around a sleek, modern electric fireplace creating the perfect atmosphere for relaxing or entertaining. The adjoining kitchen showcases espresso cabinetry, quartz counters, stainless appliances, and an under mount sink. A large center island provides ample seating space, while a built-in desk nook offers a convenient area for work or study. A stylish powder bath completes the main floor. Upstairs, the spacious primary suite features a walk-in closet and private ensuite bath. The second bedroom is equally comfortable and sits adjacent to a full bathroom and laundry space with included stackable washer & dryer. Additional highlights include a covered balcony off the main-level living space, perfect for morning coffee or evening happy hours, and a covered front patio offers extra outdoor enjoyment. Enjoy a true "lock-and-leave" lifestyle and LOW HOA FEES in this desirable community with a dynamic mix of restaurants, shops, entertainment, and parks, all within walking distance. Easy access to Hwy 36 makes commuting to either Denver or Boulder effortless, from this low-maintenance, move-in ready home in a thriving community.
Townhouse Details
Home Type
- Townhome
Est. Annual Taxes
- $5,313
Year Built
- Built in 2017
Lot Details
- 892 Sq Ft Lot
- East Facing Home
HOA Fees
- $271 Monthly HOA Fees
Parking
- 2 Car Attached Garage
Home Design
- Contemporary Architecture
- Brick Veneer
- Wood Frame Construction
- Composition Roof
Interior Spaces
- 1,242 Sq Ft Home
- 3-Story Property
- Open Floorplan
- Ceiling height of 9 feet or more
- Ceiling Fan
- Electric Fireplace
- Double Pane Windows
- Window Treatments
- Living Room with Fireplace
- Property Views
Kitchen
- Eat-In Kitchen
- Electric Oven or Range
- Self-Cleaning Oven
- Microwave
- Dishwasher
- Kitchen Island
- Disposal
Flooring
- Carpet
- Luxury Vinyl Tile
Bedrooms and Bathrooms
- 2 Bedrooms
- Walk-In Closet
Laundry
- Laundry on upper level
- Dryer
- Washer
Home Security
Eco-Friendly Details
- Energy-Efficient Thermostat
Outdoor Features
- Balcony
- Patio
Schools
- Ryan Elementary School
- Mandalay Jr. Middle School
- Standley Lake High School
Utilities
- Forced Air Heating and Cooling System
- High Speed Internet
- Cable TV Available
Listing and Financial Details
- Assessor Parcel Number R8869759
Community Details
Overview
- Association fees include common amenities, trash, snow removal, ground maintenance, management, maintenance structure, hazard insurance
- Venue At Arista HOA, Phone Number (303) 693-2118
- Broomfield Urban Transit Village, Arista Subdivision
Recreation
- Park
- Hiking Trails
Pet Policy
- Dogs and Cats Allowed
Security
- Fire and Smoke Detector
Map
Home Values in the Area
Average Home Value in this Area
Tax History
| Year | Tax Paid | Tax Assessment Tax Assessment Total Assessment is a certain percentage of the fair market value that is determined by local assessors to be the total taxable value of land and additions on the property. | Land | Improvement |
|---|---|---|---|---|
| 2025 | $5,313 | $32,880 | $7,040 | $25,840 |
| 2024 | $5,313 | $31,300 | $6,290 | $25,010 |
| 2023 | $5,313 | $36,290 | $7,300 | $28,990 |
| 2022 | $4,602 | $26,840 | $5,910 | $20,930 |
| 2021 | $4,725 | $27,620 | $6,080 | $21,540 |
| 2020 | $4,704 | $27,280 | $5,360 | $21,920 |
| 2019 | $4,701 | $27,480 | $5,400 | $22,080 |
| 2018 | $4,120 | $23,630 | $3,600 | $20,030 |
| 2017 | $1,215 | $7,250 | $7,250 | $0 |
| 2016 | $745 | $4,200 | $4,200 | $0 |
| 2015 | $711 | $1,120 | $1,120 | $0 |
| 2014 | $193 | $2,930 | $2,930 | $0 |
Property History
| Date | Event | Price | List to Sale | Price per Sq Ft |
|---|---|---|---|---|
| 11/07/2025 11/07/25 | For Sale | $435,000 | -- | $350 / Sq Ft |
Purchase History
| Date | Type | Sale Price | Title Company |
|---|---|---|---|
| Warranty Deed | $477,100 | None Listed On Document | |
| Warranty Deed | $477,100 | None Listed On Document | |
| Special Warranty Deed | $372,471 | First American Title |
Mortgage History
| Date | Status | Loan Amount | Loan Type |
|---|---|---|---|
| Previous Owner | $352,599 | New Conventional |
Source: IRES MLS
MLS Number: 1047041
APN: 1717-02-3-35-035
- 11278 Colony Cir
- 11310 Colony Cir
- 11316 Colony Cir
- 8361 Parkland St
- 8508 Redpoint Way
- 8286 W 108th Place
- 7601 W 108th Ave
- 10680 Dover St
- 7787 W 106th Ave
- 11331 Otis St
- 8005 Emerald Ln
- 9266 W 107th Ln
- 6645 W 114th Ave
- 9338 W 107th Place
- 920 W 1st Ave
- 333 Mulberry Cir
- 8200 W 106th Approx Ave
- 11021 Otis St
- 6631 W 116th Ave
- 11532 Newland St
- 8000 Uptown Ave
- 8500 Redpoint Way
- 8200 Arista Place
- 8500 Arista Place
- 8251 Transit Way
- 8705 Parkland St
- 11697 Destination Dr
- 11775 Wadsworth Blvd
- 11020 Circle Point Rd
- 6963 W 109th Ave
- 630 W 1st Ave
- 111 Flint Way
- 9001 Interlocken Loop
- 306 Mulberry Cir
- 165 Iris St
- 138 Willow Place S
- 7105 W 120th Ave
- 7005-7035 W 120th Ave
- 11348 Lamar St
- 170-290 Marble St

