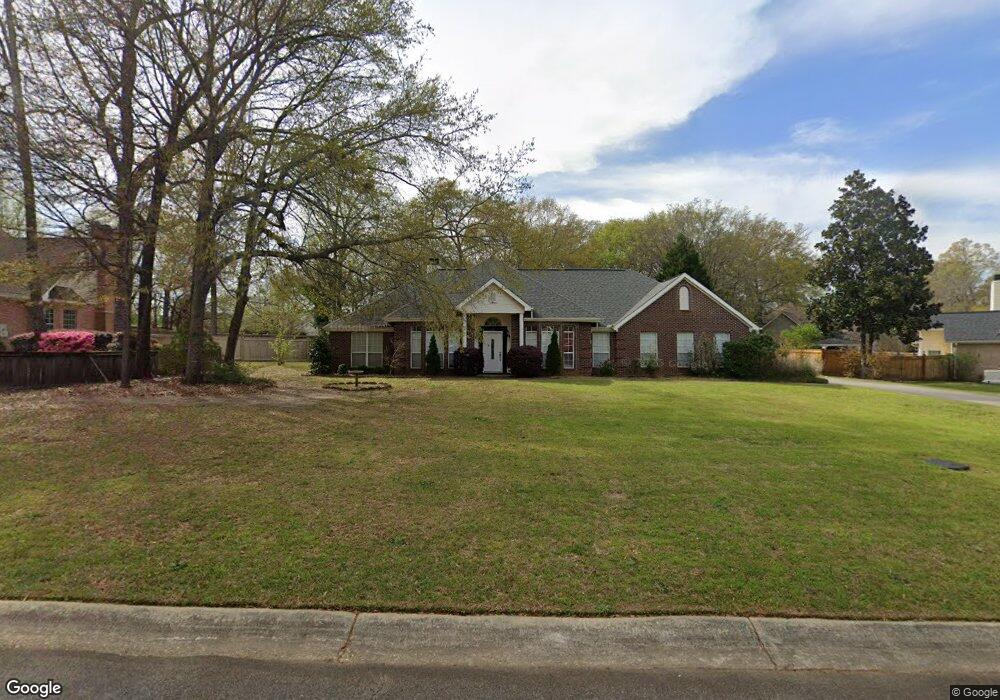1127 Alderly Ln Warner Robins, GA 31088
Estimated Value: $330,000 - $350,000
4
Beds
2
Baths
2,208
Sq Ft
$153/Sq Ft
Est. Value
About This Home
This home is located at 1127 Alderly Ln, Warner Robins, GA 31088 and is currently estimated at $338,102, approximately $153 per square foot. 1127 Alderly Ln is a home located in Houston County with nearby schools including Lake Joy Primary School, Lake Joy Elementary School, and Feagin Mill Middle School.
Ownership History
Date
Name
Owned For
Owner Type
Purchase Details
Closed on
Jun 24, 2020
Sold by
Mcdonald Sue K and Mcdonald Charles Lloyd
Bought by
Ghebremichael Daniom Heruy
Current Estimated Value
Home Financials for this Owner
Home Financials are based on the most recent Mortgage that was taken out on this home.
Original Mortgage
$222,740
Outstanding Balance
$197,442
Interest Rate
3.2%
Mortgage Type
VA
Estimated Equity
$140,660
Purchase Details
Closed on
Oct 29, 2008
Sold by
Morris Charles Arthur
Bought by
Mcdonald Charles Lloyd and Mcdonald Sue K
Home Financials for this Owner
Home Financials are based on the most recent Mortgage that was taken out on this home.
Original Mortgage
$148,500
Interest Rate
5.78%
Mortgage Type
Purchase Money Mortgage
Purchase Details
Closed on
Oct 6, 1993
Sold by
Russell Richard L Etal
Bought by
Morris Charles Arthur and Judith Faye
Create a Home Valuation Report for This Property
The Home Valuation Report is an in-depth analysis detailing your home's value as well as a comparison with similar homes in the area
Home Values in the Area
Average Home Value in this Area
Purchase History
| Date | Buyer | Sale Price | Title Company |
|---|---|---|---|
| Ghebremichael Daniom Heruy | $215,000 | First American Mortgage Sln | |
| Mcdonald Charles Lloyd | $172,900 | None Available | |
| Morris Charles Arthur | $149,900 | -- | |
| Russell Richard L Odus S Billie | -- | -- | |
| Russell Richard L Odus S | -- | -- |
Source: Public Records
Mortgage History
| Date | Status | Borrower | Loan Amount |
|---|---|---|---|
| Open | Ghebremichael Daniom Heruy | $222,740 | |
| Previous Owner | Mcdonald Charles Lloyd | $148,500 |
Source: Public Records
Tax History Compared to Growth
Tax History
| Year | Tax Paid | Tax Assessment Tax Assessment Total Assessment is a certain percentage of the fair market value that is determined by local assessors to be the total taxable value of land and additions on the property. | Land | Improvement |
|---|---|---|---|---|
| 2024 | $2,991 | $125,040 | $9,600 | $115,440 |
| 2023 | $2,479 | $102,560 | $9,600 | $92,960 |
| 2022 | $2,258 | $93,440 | $9,600 | $83,840 |
| 2021 | $2,073 | $85,320 | $9,600 | $75,720 |
| 2020 | $1,709 | $72,000 | $9,600 | $62,400 |
| 2019 | $1,709 | $72,000 | $9,600 | $62,400 |
| 2018 | $1,709 | $72,000 | $9,600 | $62,400 |
| 2017 | $1,710 | $72,000 | $9,600 | $62,400 |
| 2016 | $1,713 | $72,000 | $9,600 | $62,400 |
| 2015 | $1,715 | $71,960 | $9,600 | $62,360 |
| 2014 | -- | $71,960 | $9,600 | $62,360 |
| 2013 | -- | $71,960 | $9,600 | $62,360 |
Source: Public Records
Map
Nearby Homes
- 102 Stonemill Dr
- 118 Great Oak Way
- 115 Settlers Trail
- 900 Bay Laurel Cir
- 1613 Sweetwater Dr
- 104 Trotters Ct
- 113 Jana Ct
- 0 Feagin Mill Rd Unit 10572748
- 0 Feagin Mill Rd Unit 254957
- 0 Feagin Mill Rd Unit 180689
- 600 Bay Laurel Cir
- 113 Carriage Run
- 230 Tucker Rd
- 105 Green Meadow Dr
- 310 Creek Ridge Dr
- 214 Westbury Ct
- 1120 Kathryn Ryals Rd
- 102 Meadow Ct
- 500 Bella Notte Cir Unit 16A
- 1129 Alderly Ln
- 1135 Alderly Ln
- 1108 Panola Cir
- 1104 Panola Cir
- 1112 Panola Cir
- 1126 Alderly Ln
- 1213 Camden Ct
- 1119 Alderly Ln
- 1122 Alderly Ln
- 1211 Camden Ct
- 1130 Alderly Ln
- 1134 Alderly Ln
- 1116 Panola Cir
- 1138 Alderly Ln
- 1118 Alderly Ln
- 1140 Alderly Ln
- 1109 Panola Cir
- 1105 Panola Cir
- 1120 Panola Cir
- 1115 Alderly Ln
