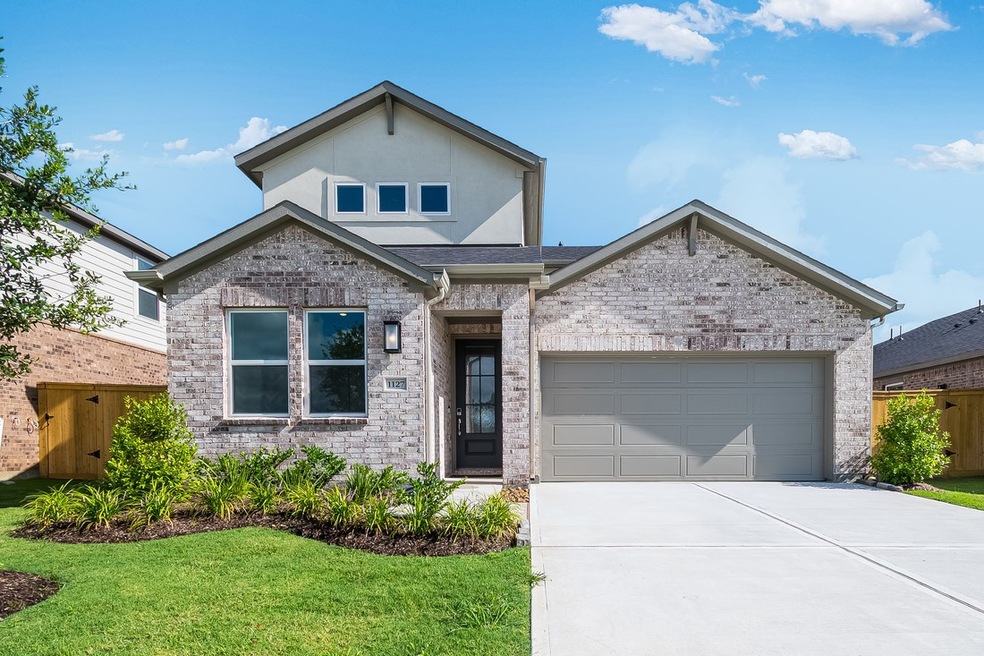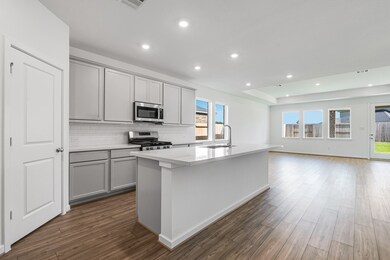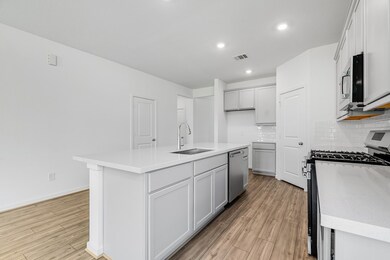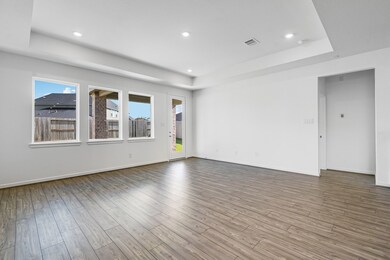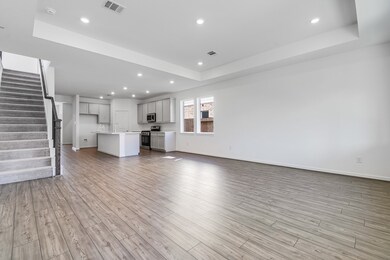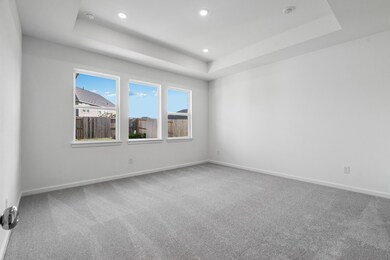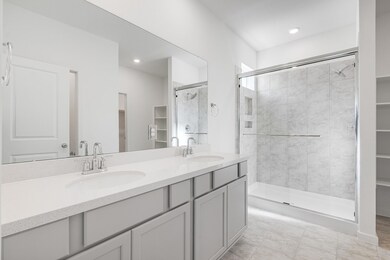1127 Buffalo Run Tomball, TX 77375
Estimated payment $3,001/month
Highlights
- New Construction
- Deck
- Quartz Countertops
- Tomball Elementary School Rated A
- Traditional Architecture
- Game Room
About This Home
New Construction, Ready Now! Built by Taylor Morrison, America's Most Trusted Homebuilder. Welcome to the Orchid at 1127 Buffalo Run in Raburn Reserve. Say hello to flexible living in a bright, inviting home designed for comfort and convenience. The first floor offers a luxurious primary suite, two secondary bedrooms, and two full baths, all thoughtfully arranged for easy everyday living. A chef-inspired kitchen with ample storage opens to a naturally lit gathering room that’s perfect for relaxing or entertaining. Upstairs, enjoy additional bedrooms and a fun game room. Wind down on the covered patio at sunset. This thriving community offers everyday convenience with major grocery stores just 8 minutes away and downtown Tomball only 5 minutes from your doorstep. You'll be close to top-rated schools, with easy access to ExxonMobil headquarters, the airport, scenic hiking trails, and new shopping and dining developments—all within an easy drive. MLS#28756085
Home Details
Home Type
- Single Family
Est. Annual Taxes
- $5,008
Year Built
- Built in 2025 | New Construction
Lot Details
- 6,375 Sq Ft Lot
- Lot Dimensions are 51 x 125
- Southeast Facing Home
- Back Yard Fenced
- Sprinkler System
HOA Fees
- $87 Monthly HOA Fees
Parking
- 2 Car Attached Garage
Home Design
- Traditional Architecture
- Brick Exterior Construction
- Slab Foundation
- Composition Roof
- Stucco
Interior Spaces
- 2,573 Sq Ft Home
- 2-Story Property
- Family Room
- Breakfast Room
- Game Room
- Prewired Security
- Washer and Electric Dryer Hookup
Kitchen
- Walk-In Pantry
- Gas Oven
- Gas Range
- Microwave
- Dishwasher
- Kitchen Island
- Quartz Countertops
- Disposal
Flooring
- Carpet
- Tile
- Vinyl Plank
- Vinyl
Bedrooms and Bathrooms
- 5 Bedrooms
- 3 Full Bathrooms
- Double Vanity
Eco-Friendly Details
- Energy-Efficient Insulation
- Energy-Efficient Thermostat
Outdoor Features
- Deck
- Covered Patio or Porch
Schools
- Tomball Elementary School
- Tomball Junior High School
- Tomball High School
Utilities
- Central Heating and Cooling System
- Heating System Uses Gas
- Programmable Thermostat
- Tankless Water Heater
Community Details
- Association fees include common areas, recreation facilities
- Vision Communities Management Association, Phone Number (972) 612-2303
- Built by Taylor Morrison
- Raburn Reserve Subdivision
Map
Home Values in the Area
Average Home Value in this Area
Tax History
| Year | Tax Paid | Tax Assessment Tax Assessment Total Assessment is a certain percentage of the fair market value that is determined by local assessors to be the total taxable value of land and additions on the property. | Land | Improvement |
|---|---|---|---|---|
| 2025 | $5,008 | $94,580 | $72,229 | $22,351 |
| 2024 | $5,008 | $50,200 | $50,200 | -- |
| 2023 | $4,783 | $50,400 | $50,400 | -- |
Property History
| Date | Event | Price | List to Sale | Price per Sq Ft |
|---|---|---|---|---|
| 11/01/2025 11/01/25 | Price Changed | $473,720 | +0.2% | $184 / Sq Ft |
| 06/13/2025 06/13/25 | For Sale | $472,720 | -- | $184 / Sq Ft |
Source: Houston Association of REALTORS®
MLS Number: 28756085
APN: 1455550010014
- 1207 Buffalo Run
- 1119 Buffalo Run
- 1123 Buffalo Run
- 1235 Buffalo Run
- 22006 Sam Raburn Dr
- 22002 Sam Raburn Dr
- Hollis Plan at Raburn Reserve
- Kennedy Plan at Raburn Reserve
- Azalea Plan at Raburn Reserve - 50s
- Verbena Plan at Raburn Reserve - 50s
- Miller Plan at Raburn Reserve
- Lantana Plan at Raburn Reserve - 50s
- Hoyt Plan at Raburn Reserve
- Wyatt Plan at Raburn Reserve
- Orchid Plan at Raburn Reserve - 50s
- Lunaria Plan at Raburn Reserve - 50s
- Levi Plan at Raburn Reserve
- Rosalie Plan at Raburn Reserve
- Viola Plan at Raburn Reserve - 50s
- Stephanie Plan at Raburn Reserve
- 22114 Palo Dura Ln
- 10818 Catclaw Ct
- 11306 Misty Willow Ln
- 1511 Ashley Ct
- 21402 Adela Point
- 215 Blackshear St
- 1100 S Cherry St
- 315 Belmont St
- 300 Belmont St
- 12850 Spruce Cir
- 11119 Maidenfair Dr
- 500 S Walnut St
- 0 Mechanic Unit 91833475
- 410 Mcphail St Unit B
- 10711 Catclaw Ct
- 309 S Magnolia St
- 11014 Sir Alex Dr
- 406 Texas St Unit A
- 1218 Hidden Oaks Dr
- 406 Mcphail St
