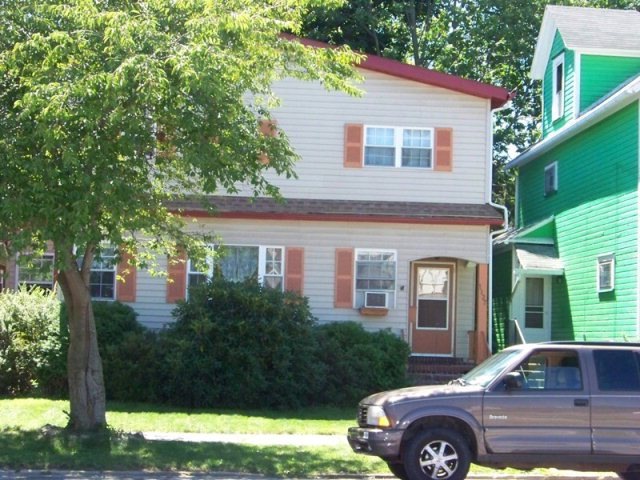1127 Chestnut St Franklin, PA 16323
Estimated Value: $140,000 - $177,000
4
Beds
2
Baths
2,455
Sq Ft
$63/Sq Ft
Est. Value
Highlights
- Deck
- Skylights
- Cooling Available
- 4 Car Detached Garage
- Porch
- 3-minute walk to Buffalo St Playground
About This Home
As of February 2013This lovely home is perfect for 1st floor living and guests! Large Living room with gas fireplace displaying 100 yr old chestnut mantle, very nice kitchen with pantry and Many Large closets... The large Master bedroom lends itself to conform to an attached sitting room with skylights, bath and a place to GET away! Detached 4 car garage next to the alley way.
Home Details
Home Type
- Single Family
Year Built
- Built in 1908
Lot Details
- 5,227 Sq Ft Lot
- Lot Dimensions are 40x126
- 10111036
Parking
- 4 Car Detached Garage
Home Design
- Frame Construction
- Composition Roof
- Vinyl Siding
Interior Spaces
- 2,455 Sq Ft Home
- 2-Story Property
- Skylights
- Wood Burning Fireplace
- Partial Basement
- Washer and Dryer Hookup
Kitchen
- Dishwasher
- Disposal
Bedrooms and Bathrooms
- 4 Bedrooms
- 2 Full Bathrooms
Outdoor Features
- Deck
- Porch
Utilities
- Cooling Available
- Forced Air Heating System
- Underground Utilities
- 100 Amp Service
- Natural Gas Connected
- Gas Water Heater
- Cable TV Available
Listing and Financial Details
- Assessor Parcel Number 10-111-036
Ownership History
Date
Name
Owned For
Owner Type
Purchase Details
Closed on
Aug 6, 2015
Sold by
Dean Kimberly S
Bought by
Dean Jamie L
Current Estimated Value
Purchase Details
Listed on
Aug 3, 2012
Closed on
Feb 5, 2013
Sold by
Clarke Daniel P and Barthen Sara G
Bought by
Dean James M and Dean Kimberly S
List Price
$77,500
Sold Price
$62,000
Premium/Discount to List
-$15,500
-20%
Home Financials for this Owner
Home Financials are based on the most recent Mortgage that was taken out on this home.
Avg. Annual Appreciation
7.42%
Original Mortgage
$49,600
Interest Rate
4.14%
Mortgage Type
Assumption
Purchase Details
Closed on
Sep 2, 2010
Sold by
Post Christine L and Post David C
Bought by
Clarke Daniel P and Clarke Montene R
Home Financials for this Owner
Home Financials are based on the most recent Mortgage that was taken out on this home.
Original Mortgage
$54,000
Interest Rate
4.04%
Mortgage Type
New Conventional
Purchase Details
Closed on
May 5, 2006
Sold by
Emerson Robert M and Amerson Susan A
Bought by
Post Christine L and Post John H
Home Financials for this Owner
Home Financials are based on the most recent Mortgage that was taken out on this home.
Original Mortgage
$56,000
Interest Rate
6.34%
Mortgage Type
New Conventional
Create a Home Valuation Report for This Property
The Home Valuation Report is an in-depth analysis detailing your home's value as well as a comparison with similar homes in the area
Home Values in the Area
Average Home Value in this Area
Purchase History
| Date | Buyer | Sale Price | Title Company |
|---|---|---|---|
| Dean Jamie L | -- | None Available | |
| Dean James M | $62,000 | None Available | |
| Clarke Daniel P | $67,500 | None Available | |
| Post Christine L | $78,000 | None Available |
Source: Public Records
Mortgage History
| Date | Status | Borrower | Loan Amount |
|---|---|---|---|
| Previous Owner | Dean James M | $49,600 | |
| Previous Owner | Clarke Daniel P | $54,000 | |
| Previous Owner | Post Christine L | $56,000 |
Source: Public Records
Property History
| Date | Event | Price | List to Sale | Price per Sq Ft |
|---|---|---|---|---|
| 02/15/2013 02/15/13 | Sold | $62,000 | -20.0% | $25 / Sq Ft |
| 01/16/2013 01/16/13 | Pending | -- | -- | -- |
| 08/05/2012 08/05/12 | For Sale | $77,500 | -- | $32 / Sq Ft |
Source: Allegheny Valley Board of REALTORS®
Tax History Compared to Growth
Tax History
| Year | Tax Paid | Tax Assessment Tax Assessment Total Assessment is a certain percentage of the fair market value that is determined by local assessors to be the total taxable value of land and additions on the property. | Land | Improvement |
|---|---|---|---|---|
| 2025 | $2,635 | $69,450 | $9,110 | $60,340 |
| 2024 | $2,462 | $69,450 | $9,110 | $60,340 |
| 2023 | $2,462 | $69,450 | $9,110 | $60,340 |
| 2022 | $2,462 | $69,450 | $9,110 | $60,340 |
| 2021 | $2,448 | $69,450 | $9,110 | $60,340 |
| 2020 | $2,448 | $69,450 | $9,110 | $60,340 |
| 2019 | $2,448 | $69,450 | $9,110 | $60,340 |
| 2018 | $2,448 | $69,450 | $9,110 | $60,340 |
| 2017 | -- | $69,450 | $9,110 | $60,340 |
| 2016 | $2,336 | $69,450 | $9,110 | $60,340 |
| 2015 | -- | $69,450 | $9,110 | $60,340 |
| 2014 | -- | $69,450 | $9,110 | $60,340 |
Source: Public Records
Map
Source: Allegheny Valley Board of REALTORS®
MLS Number: 143108
APN: 10-111-036-000
Nearby Homes
- 1123 Chestnut St
- 1129 Chestnut St
- 1119 Chestnut St
- 1117 Chestnut St
- 1131 Chestnut St
- 1115 Chestnut St
- 613 12th St
- 1133 Chestnut St
- 615 12th St
- 609 12th St
- 1135 Chestnut St
- 1113 Chestnut St
- 625 12th St
- 1118 Chestnut St
- 627 12th St
- 1107 Chestnut St
- 612 12th St
- 1105 Chestnut St
- 1116 Chestnut St
- 1201 Chestnut St
