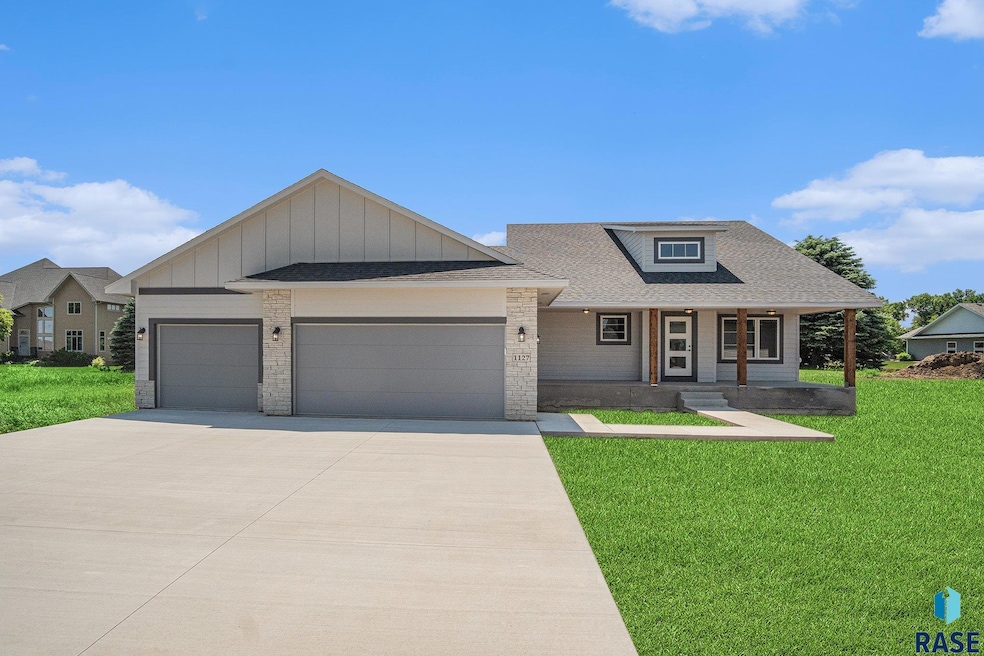1127 Cyber Ct Madison, SD 57042
Estimated payment $2,783/month
Highlights
- No HOA
- Laundry Room
- Carpet
About This Home
$12,500 ANYTHING ALLOWANCE....New Construction in a desirable neighborhood! This home offers an impressive and welcoming entrance. The open floor plan and striking staircase create an immediate sense of style. Spanning over 1,800 square feet across multiple levels, the layout includes three bedrooms on the same level for convenience. The oversized garage provides ample storage space, complemented by functional entryways featuring benches and hooks at both the front and rear entrances. The L-shaped kitchen is equipped with a generous island, ample countertop space, and a pantry cabinet. The dining area opens to a covered back deck, ideal for entertaining! Upper level, you'll find three bedrooms and the main bathroom, with the primary bedroom featuring a tile walk-in shower and tray ceilings. The finished lower level includes a spacious family room, additional bedroom, laundry area, and a full bathroom. Notable upgrades include a covered deck, insulated garage with fire tape, and a service door. Be the first owner!
Lawn not included. Image for illustrative purposes only.
Listing Agent
Signature Realty Group LLC Brokerage Phone: 605-270-0482 Listed on: 06/25/2025
Home Details
Home Type
- Single Family
Year Built
- Built in 2025
Parking
- 3 Car Garage
Home Design
- Composition Roof
Interior Spaces
- 1,814 Sq Ft Home
- Multi-Level Property
- Partial Basement
- Laundry Room
Kitchen
- Microwave
- Dishwasher
- Disposal
Flooring
- Carpet
- Laminate
Bedrooms and Bathrooms
- 4 Bedrooms
Schools
- Madison Elementary School
- Madison Middle School
- Madison High School
Additional Features
- 0.32 Acre Lot
- City Lot
- Heating System Uses Natural Gas
Community Details
- No Home Owners Association
Map
Home Values in the Area
Average Home Value in this Area
Property History
| Date | Event | Price | List to Sale | Price per Sq Ft |
|---|---|---|---|---|
| 09/30/2025 09/30/25 | Price Changed | $448,500 | -0.1% | $247 / Sq Ft |
| 06/25/2025 06/25/25 | For Sale | $448,800 | -- | $247 / Sq Ft |
Source: REALTOR® Association of the Sioux Empire
MLS Number: 22504847
- 1117 Cyber Ct
- 1121 Cyber Ct
- 1103 Cyber Ct
- 1120 11th St NE
- 912 Harter Dr
- 916 Harter Dr
- 941 Harter Dr
- 927 Harter Dr
- 937 Harter Dr
- 928 Harter Dr
- 1112 11th St NE
- 912 Jennifer St
- 815 Heatherwood Ave
- 842 Harter Dr
- 823 Harter Dr Dr
- 739 Harter Dr
- 935 Harter Cir
- 924 N Summit Ave
- 724 NE 6th St
- 624 Harter Dr Dr
- 418 SW 8th St
- 110 W 10th St
- 510 Us-14
- 510 Us-14
- 522 Sweetgrass Dr
- 2324 Sweetgrass Dr
- 300 20th St S
- 2123 Tallgrass Pkwy
- 1110 Crystal Ridge Rd
- 1726 Christine Ave
- 305 W 8th St S
- 305 W 8th St S
- 305 W 8th St S
- 305 W 8th St S
- 305 W 8th St S
- 1130 Main Ave S
- 513 Elm Ave
- 513 Elm Ave
- 413 Main Ave
- 413 Main Ave







