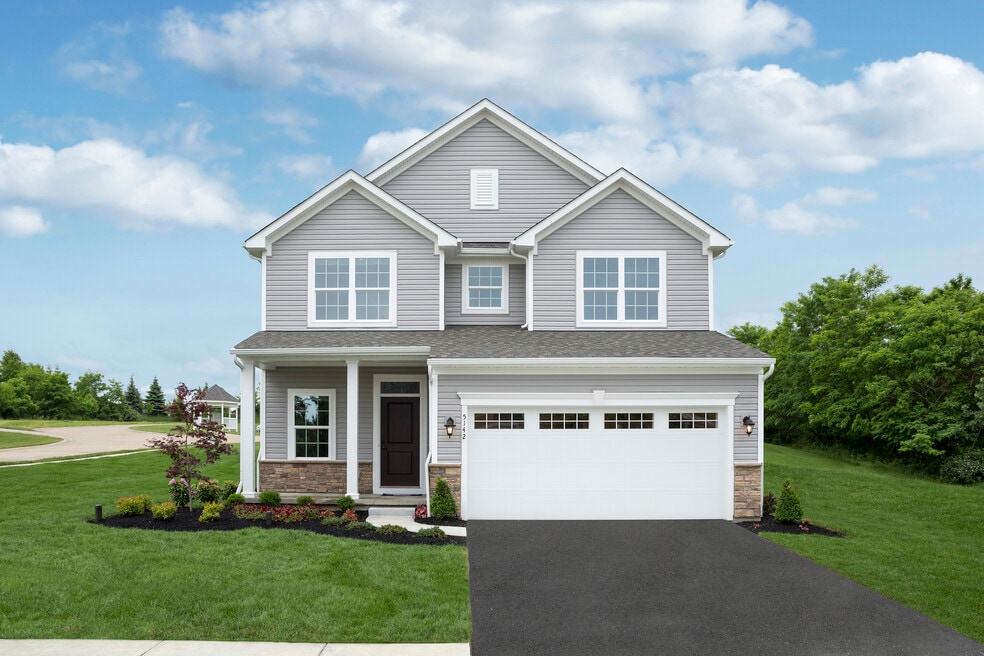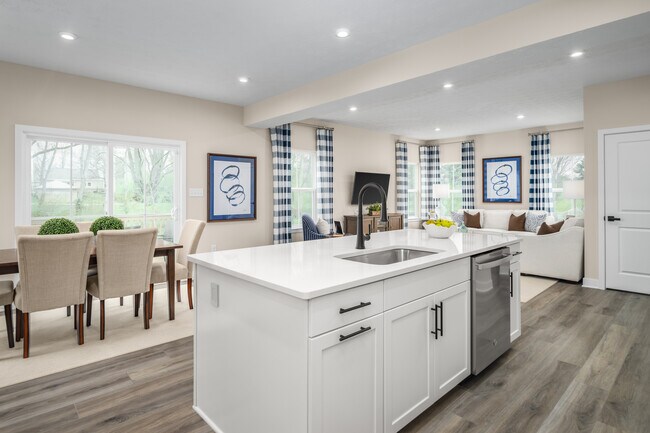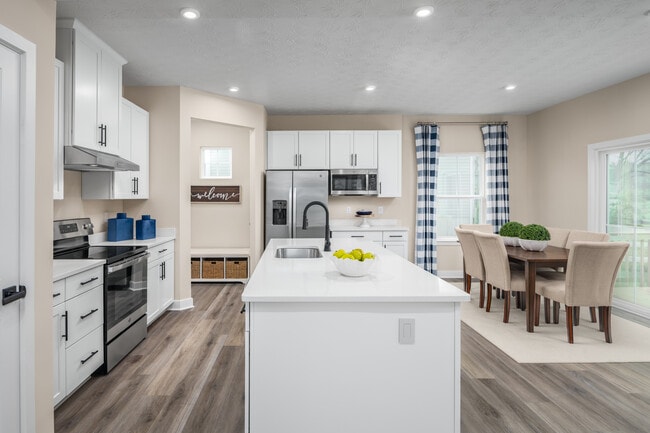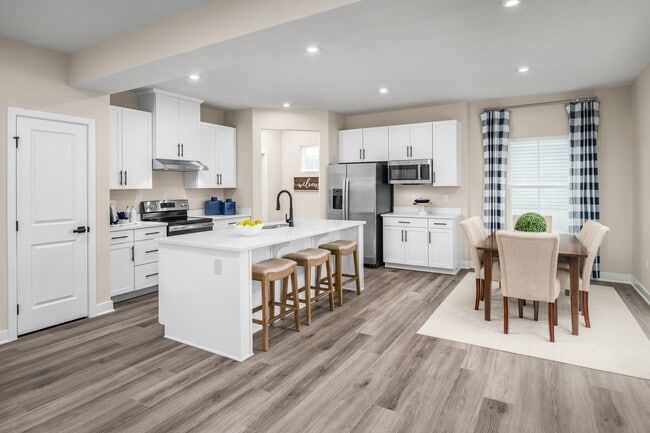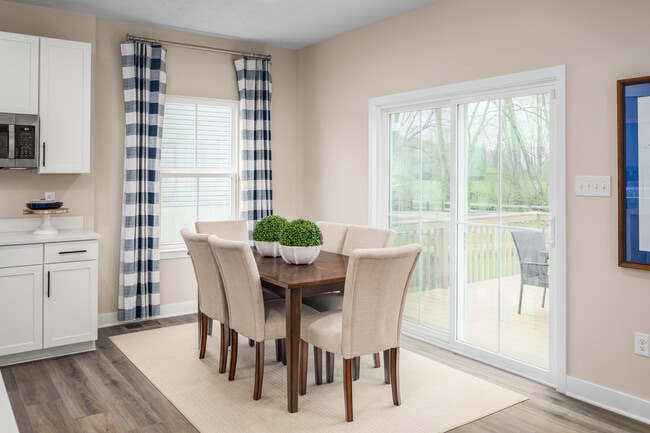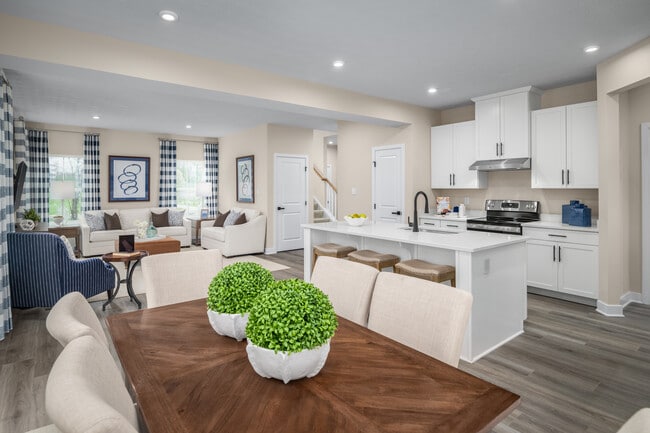
Estimated payment starting at $3,343/month
Highlights
- New Construction
- Primary Bedroom Suite
- No HOA
- Eat-In Gourmet Kitchen
- Quartz Countertops
- 2 Car Attached Garage
About This Floor Plan
Discover Bear Creek Estates, the only new estate homes in Lancaster County with spacious back yards up to 3⁄4 acre and available 3-car garages. Walkable to schools, college & downtown. The Allegheny single-family home at Bear Creek Estates allow today’s families to easily spend time together or spread out. The convenient family entry off the 2-car garage controls clutter. The inviting family room opens to the dining area and gourmet kitchen, so entertaining is easy. Extend the living space outdoors with an optional covered porch. Upstairs you'll find four bedrooms, or three bedrooms and a loft for more gathering space. Your luxury owner's suite comes complete with a walk-in closet and double vanity bath. Finish the basement for more living space. Come see all The Allegheny has to offer.
Sales Office
Home Details
Home Type
- Single Family
Parking
- 2 Car Attached Garage
- Front Facing Garage
Home Design
- New Construction
Interior Spaces
- 2-Story Property
- Family Room
- Dining Area
- Luxury Vinyl Plank Tile Flooring
- Basement
Kitchen
- Eat-In Gourmet Kitchen
- Breakfast Bar
- Kitchen Island
- Quartz Countertops
- Tiled Backsplash
Bedrooms and Bathrooms
- 4 Bedrooms
- Primary Bedroom Suite
- Walk-In Closet
- Powder Room
- Quartz Bathroom Countertops
- Dual Vanity Sinks in Primary Bathroom
- Private Water Closet
- Bathtub with Shower
- Walk-in Shower
- Ceramic Tile in Bathrooms
Laundry
- Laundry Room
- Laundry on upper level
- Washer and Dryer Hookup
Community Details
- No Home Owners Association
Map
Other Plans in Bear Creek Estates
About the Builder
- Bear Creek Estates
- Klein Mills 55+
- Meridian Heights
- 107 Sparrow Ln
- 218 Ringneck Cir
- 216 Ringneck Cir
- 2085 Andrew Ave
- 3751 Old Hershey Rd
- 3761 Old Hershey Rd
- 100 Eagle Pkwy
- 101 Waldheim Rd
- 30 Acorn Dr
- 126 N West View Dr
- 123 N West View Dr
- 20 Letti Dr
- Florin Hill - Townhomes
- Florin Hill - Single Family
- Florin Hill
- 91 Florence Dr
- 104 Merchant Ave Unit ANDOVER
