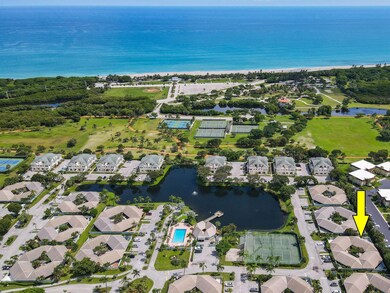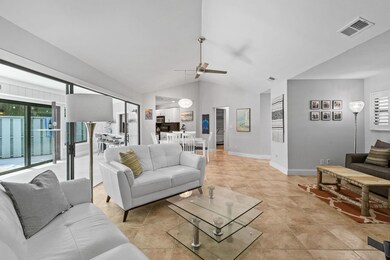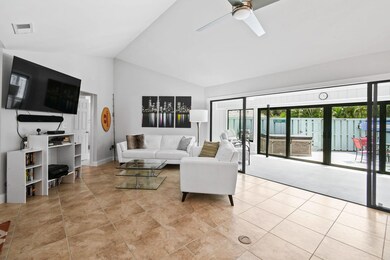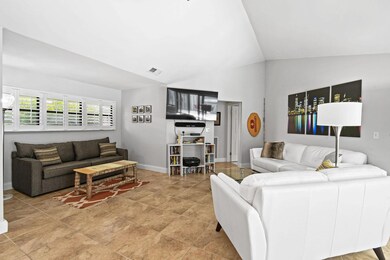
1127 E Seminole Ave Unit 32B Jupiter, FL 33477
Jupiter Dunes NeighborhoodHighlights
- Water Views
- Above Ground Spa
- Vaulted Ceiling
- Beacon Cove Intermediate School Rated A-
- Clubhouse
- Attic
About This Home
As of January 2025Nestled in a prime location, this coastal beach villa is just a short stroll fromJupiter's pristine beaches and the grounds of Carlin Park. Enjoy walkingaccess to the Maltz Theater, a variety of restaurants and bars, shoppingand more. This impeccably maintained updated two-bedroom, two bathroomvilla features a split-bedroom layout and vaulted ceilings that create an open and airy atmosphere. Step outside to a spacious patio, complete with hot tub and grill for entertaining or enjoying the oceanbreezes. For those seeking relaxation, the villa's tropical surroundings offeran ideal escape. Embrace the best of Jupiter's lively lifestyle with community pool and tennis in the peaceful comfort of your new beach retreat. Roof 2016-AC 2019
Last Agent to Sell the Property
Jupiter Coastal Properties Inc License #3215465 Listed on: 10/14/2024
Last Buyer's Agent
Jupiter Coastal Properties Inc License #3215465 Listed on: 10/14/2024
Home Details
Home Type
- Single Family
Est. Annual Taxes
- $6,415
Year Built
- Built in 1981
Lot Details
- 1,995 Sq Ft Lot
- Fenced
- Property is zoned R3(cit
HOA Fees
- $795 Monthly HOA Fees
Home Design
- Villa
- Frame Construction
- Concrete Roof
Interior Spaces
- 1,324 Sq Ft Home
- 1-Story Property
- Built-In Features
- Vaulted Ceiling
- Ceiling Fan
- Plantation Shutters
- Blinds
- Great Room
- Combination Dining and Living Room
- Sun or Florida Room
- Tile Flooring
- Water Views
- Attic
Kitchen
- Breakfast Bar
- Electric Range
- Microwave
- Dishwasher
Bedrooms and Bathrooms
- 2 Bedrooms
- Split Bedroom Floorplan
- Walk-In Closet
- 2 Full Bathrooms
- Separate Shower in Primary Bathroom
Laundry
- Laundry Room
- Washer and Dryer
Home Security
- Security Gate
- Impact Glass
- Fire and Smoke Detector
Parking
- Over 1 Space Per Unit
- Guest Parking
- Assigned Parking
Pool
- Above Ground Spa
- Heated Pool
Outdoor Features
- Patio
Utilities
- Central Heating and Cooling System
- Electric Water Heater
- Cable TV Available
Listing and Financial Details
- Assessor Parcel Number 30434105070000322
- Seller Considering Concessions
Community Details
Overview
- Association fees include management, common areas, cable TV, insurance, ground maintenance, parking, pool(s), reserve fund, security, trash
- Bella Vista Subdivision
Amenities
- Clubhouse
Recreation
- Tennis Courts
- Pickleball Courts
- Community Pool
Ownership History
Purchase Details
Home Financials for this Owner
Home Financials are based on the most recent Mortgage that was taken out on this home.Purchase Details
Home Financials for this Owner
Home Financials are based on the most recent Mortgage that was taken out on this home.Purchase Details
Home Financials for this Owner
Home Financials are based on the most recent Mortgage that was taken out on this home.Similar Homes in Jupiter, FL
Home Values in the Area
Average Home Value in this Area
Purchase History
| Date | Type | Sale Price | Title Company |
|---|---|---|---|
| Warranty Deed | $545,000 | None Listed On Document | |
| Warranty Deed | $545,000 | None Listed On Document | |
| Warranty Deed | $330,000 | Attorney | |
| Personal Reps Deed | $192,000 | Attorney |
Mortgage History
| Date | Status | Loan Amount | Loan Type |
|---|---|---|---|
| Previous Owner | $153,600 | Purchase Money Mortgage |
Property History
| Date | Event | Price | Change | Sq Ft Price |
|---|---|---|---|---|
| 01/06/2025 01/06/25 | Sold | $545,000 | -4.2% | $412 / Sq Ft |
| 10/14/2024 10/14/24 | For Sale | $569,000 | +72.4% | $430 / Sq Ft |
| 07/31/2019 07/31/19 | Sold | $330,000 | -2.7% | $249 / Sq Ft |
| 07/01/2019 07/01/19 | Pending | -- | -- | -- |
| 05/18/2019 05/18/19 | For Sale | $339,000 | -- | $256 / Sq Ft |
Tax History Compared to Growth
Tax History
| Year | Tax Paid | Tax Assessment Tax Assessment Total Assessment is a certain percentage of the fair market value that is determined by local assessors to be the total taxable value of land and additions on the property. | Land | Improvement |
|---|---|---|---|---|
| 2024 | $7,028 | $362,184 | -- | -- |
| 2023 | $6,415 | $329,258 | $0 | $0 |
| 2022 | $5,856 | $299,325 | $0 | $0 |
| 2021 | $5,180 | $282,346 | $0 | $282,346 |
| 2020 | $4,726 | $247,376 | $0 | $247,376 |
| 2019 | $4,914 | $253,920 | $0 | $253,920 |
| 2018 | $4,778 | $253,920 | $0 | $253,920 |
| 2017 | $4,654 | $243,920 | $0 | $0 |
| 2016 | $4,329 | $218,812 | $0 | $0 |
| 2015 | $4,071 | $198,920 | $0 | $0 |
| 2014 | $3,979 | $182,613 | $0 | $0 |
Agents Affiliated with this Home
-

Seller's Agent in 2025
Thomas Waidelich
Jupiter Coastal Properties Inc
(561) 745-1492
1 in this area
40 Total Sales
-
S
Seller's Agent in 2019
Shay Rashid
Dampolo International Realty
(561) 876-3399
Map
Source: BeachesMLS
MLS Number: R11028259
APN: 30-43-41-05-07-000-0322
- 1127 E Seminole Ave Unit 14D
- 1127 E Seminole Ave Unit 25D
- 353 S Us Highway 1 Unit B310
- 353 S Us Highway 1 Unit F301
- 353 S Us Highway 1 Unit C301
- 353 S Us Highway 1 Unit C203
- 353 S Us Highway 1 Unit B1
- 353 S Us Highway 1 Unit D402
- 500 S Us Highway 1 Unit 201
- 500 S Us Highway 1 Unit 202
- 717 S Us Highway 1 Unit 412
- 717 S Us Highway 1 Unit 108
- 400 S Us Highway 1 Unit 104
- 348 S Us Highway 1 Unit 53
- 348 S Us Highway 1 Unit 23
- 348 S Us Highway 1 Unit 5
- 720 Bella Vista Ct S Unit 20
- 163 Seabreeze Cir
- 350 Bella Vista Ct N Unit 50
- 154 Seabreeze Cir






