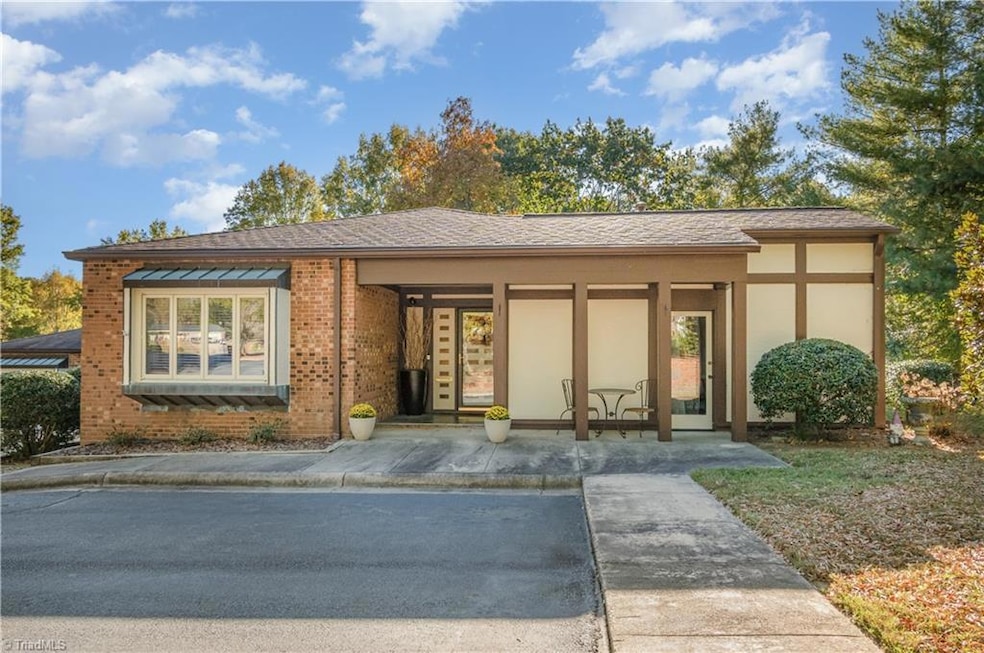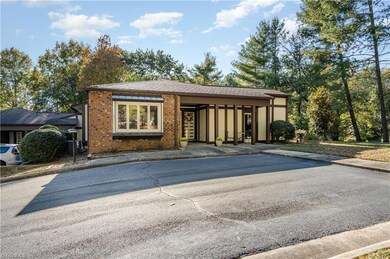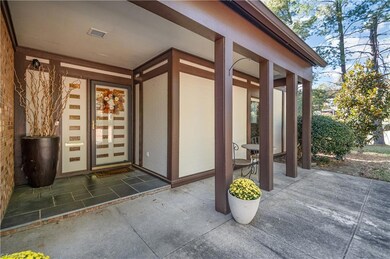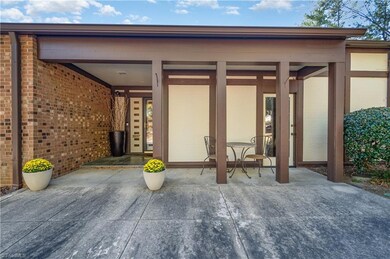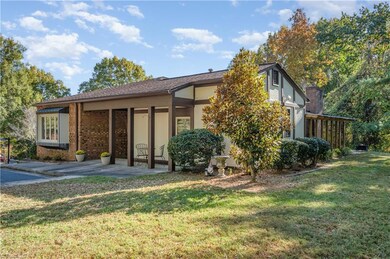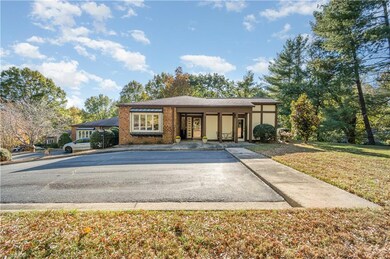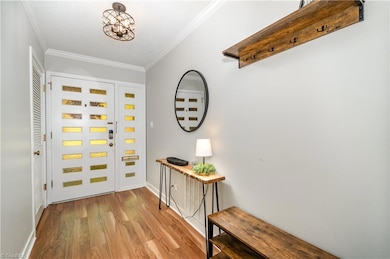1127 Gatehouse Rd Unit 14 High Point, NC 27262
Greater High Point NeighborhoodEstimated payment $2,170/month
Highlights
- Popular Property
- Porch
- Forced Air Heating and Cooling System
- Outdoor Pool
- Tile Flooring
- Ceiling Fan
About This Home
Impeccably maintained one-level condo, move-in ready and centrally located! This inviting home features three bedrooms, two full bathrooms, a spacious living and dining area, plus an office or optional 4th bedroom. Enjoy modern updates including luxury vinyl plank floors, Stainless appliances, solid surface countertops, freshly painted bathrooms with newer fixtures, and a two-year-old water heater. Storage is abundant with large closets, cabinets galore, and a utility room. While the covered patio is perfect for grilling, outdoor dining, or gardening; as an end unit, it offers extra privacy and generous outdoor space. Residents can also enjoy the community pool and the convenience of basic cable through Spectrum included in HOA dues. Experience the ease and comfort of condominium living in this lovely home!
Listing Agent
Howard Hanna Allen Tate High Point License #288028 Listed on: 10/29/2025

Property Details
Home Type
- Condominium
Est. Annual Taxes
- $2,509
Year Built
- Built in 1976
HOA Fees
- $385 Monthly HOA Fees
Home Design
- Brick Exterior Construction
- Slab Foundation
- Wood Siding
Interior Spaces
- 2,007 Sq Ft Home
- Property has 1 Level
- Ceiling Fan
- Living Room with Fireplace
- Dishwasher
- Dryer Hookup
Flooring
- Tile
- Vinyl
Bedrooms and Bathrooms
- 4 Bedrooms
- 2 Full Bathrooms
Parking
- Driveway
- Paved Parking
- Assigned Parking
Outdoor Features
- Outdoor Pool
- Porch
Utilities
- Forced Air Heating and Cooling System
- Heating System Uses Natural Gas
- Electric Water Heater
Listing and Financial Details
- Assessor Parcel Number 0202052
- 1% Total Tax Rate
Community Details
Overview
- Emerywood Forest Manor Subdivision
Recreation
- Community Pool
Map
Home Values in the Area
Average Home Value in this Area
Tax History
| Year | Tax Paid | Tax Assessment Tax Assessment Total Assessment is a certain percentage of the fair market value that is determined by local assessors to be the total taxable value of land and additions on the property. | Land | Improvement |
|---|---|---|---|---|
| 2025 | $2,509 | $182,100 | $35,000 | $147,100 |
| 2024 | $2,509 | $182,100 | $35,000 | $147,100 |
| 2023 | $2,509 | $182,100 | $35,000 | $147,100 |
| 2022 | $2,455 | $182,100 | $35,000 | $147,100 |
| 2021 | $1,019 | $147,900 | $28,000 | $119,900 |
| 2020 | $1,019 | $147,900 | $28,000 | $119,900 |
| 2019 | $1,019 | $147,900 | $0 | $0 |
| 2018 | $1,014 | $147,900 | $0 | $0 |
| 2017 | $1,014 | $147,900 | $0 | $0 |
| 2016 | $1,016 | $144,900 | $0 | $0 |
| 2015 | $1,022 | $144,900 | $0 | $0 |
| 2014 | $1,039 | $144,900 | $0 | $0 |
Property History
| Date | Event | Price | List to Sale | Price per Sq Ft |
|---|---|---|---|---|
| 10/29/2025 10/29/25 | For Sale | $299,000 | -- | $149 / Sq Ft |
Purchase History
| Date | Type | Sale Price | Title Company |
|---|---|---|---|
| Warranty Deed | $212,000 | Gallimore Levy Chrisawn Gallim | |
| Warranty Deed | $180,000 | None Available | |
| Interfamily Deed Transfer | -- | None Available | |
| Limited Warranty Deed | $155,000 | -- | |
| Warranty Deed | $127,000 | -- |
Mortgage History
| Date | Status | Loan Amount | Loan Type |
|---|---|---|---|
| Open | $180,200 | No Value Available |
Source: Triad MLS
MLS Number: 1200518
APN: 0202052
- 2844 Saint Giles Ct
- 2860 Saint Giles Ct
- 2849 Saint Giles Ct
- 2885 Saint Giles Ct
- 2893 Saint Giles Ct
- 2834 Fallin Ct
- 1405 Lyndhurst Dr
- 1304 Wickliff Ave
- 1122 Kensington Dr
- 2333 Addison Blvd
- 931 Nottingham Rd
- 1116 Ferndale Blvd
- 925 Croyden St
- 1312 Gilbrook Ct
- 4091 Stallion St
- 4091 Stallion St Unit Lot 20
- 1042 Rockford Rd
- 1408 Wales Dr
- 155 Spring Hollow Rd
- 1228 Dovershire Place
- 1410 Fernwood Dr
- 1109 Adams St
- 706 Westchester Dr
- 2013 Lancey Dr
- 2017 Priya St
- 408 W Parkway Ave Unit A
- 808 Carrick St Unit ID1320097P
- 305 Oakwood St Unit 2
- 1006 Holton Place Unit B
- 1006 Holton Place Unit A
- 208 W Parkway Ave Unit West Parkway Ave
- 219 Dorothy St
- 650 N Main St
- 106 Hodgin St
- 2231 Shadow Valley Rd
- 409 Richardson Ave
- 2524 Ingleside Dr
- 3710 Streamside Dr
- 101 Oxford Place Unit 14
- 1825 Johnson St
