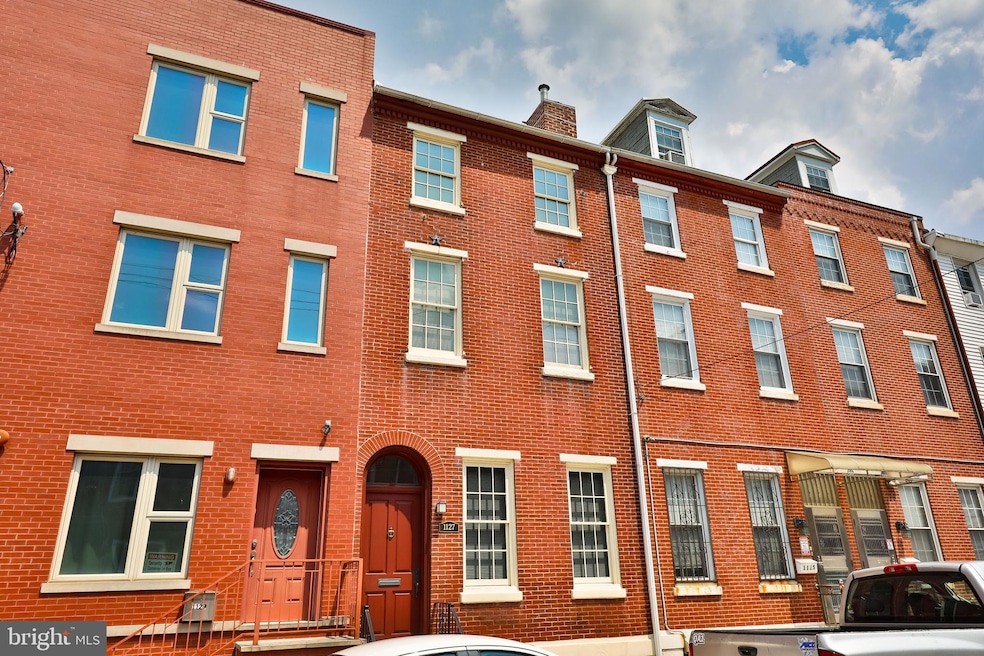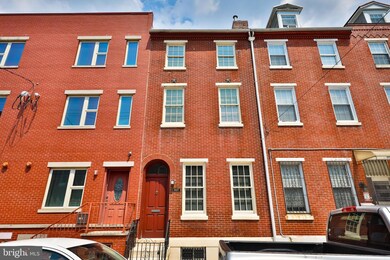1127 Green St Philadelphia, PA 19123
Poplar NeighborhoodEstimated payment $5,168/month
Highlights
- Straight Thru Architecture
- No HOA
- Hot Water Heating System
- Wood Flooring
About This Home
Welcome to this stunning and spacious 6-bedroom, 3-bathroom brick townhome at 1127 Green St, nestled in the heart of Philadelphia's vibrant and historic Spring Garden neighborhood. This remarkable property boasts over 2,600 square feet of living space spread over five levels, providing ample room for all your lifestyle needs.
Meticulously cared for and maintained, this home welcomes you with a warm and inviting living area as you step into the foyer. Beautiful hardwood floors, crown molding, brick fireplace and large windows fill the space with natural light. The main level offers a full bedroom with a large closet and a full bathroom, ideal for use as an in-law suite, home office, or additional living space. There is also convenient access to the private parking spot, located just steps from the back entrance of the home.
The beautiful staircase leads to the second floor featuring a generous sized bedroom with sitting area, ample closet space and a full bathroom with tub. The third floor is devoted to two additional bedrooms with closets. The fourth floor currently is a studio apartment including a kitchen and full bathroom with walk in shower. The fifth floor has two additional bedrooms that are connected by a door.
The basement, recently waterproofed and equipped with a sump pump, is very clean, offers ample storage space, and could easily be finished for additional space. The large basement could easily be converted to a fitness room, theater area, game room or office space.
One standout feature of this property is its former multi-family zoning that was licensed by the city and lapsed in 2020, providing potential for future expansion or conversion. There is a studio apartment located on the fourth floor.
Situated in the 19123 zip code, this home is just a short distance from a wide variety of shops, restaurants, cafes, and nightlife. You'll also find easy access to public transportation, parks, and cultural landmarks, making it an ideal location for both convenience and lifestyle.
This home offers the perfect blend of luxury and convenience in one of Philadelphia's most sought-after neighborhoods. Don't miss this incredible opportunity to own a piece of Philadelphia's history and make it your own!
Townhouse Details
Home Type
- Townhome
Est. Annual Taxes
- $1,276
Year Built
- Built in 1915
Lot Details
- 1,268 Sq Ft Lot
- Lot Dimensions are 16.00 x 79.00
Home Design
- Straight Thru Architecture
- Concrete Perimeter Foundation
- Masonry
Interior Spaces
- 2,640 Sq Ft Home
- Property has 4 Levels
- Unfinished Basement
Flooring
- Wood
- Carpet
- Ceramic Tile
Bedrooms and Bathrooms
- 6 Main Level Bedrooms
- 3 Full Bathrooms
Parking
- 1 Parking Space
- 1 Driveway Space
Utilities
- Window Unit Cooling System
- Hot Water Heating System
- Electric Water Heater
Listing and Financial Details
- Tax Lot 3075
- Assessor Parcel Number 141257100
Community Details
Overview
- No Home Owners Association
- Spring Garden Subdivision
Pet Policy
- Pets Allowed
Map
Home Values in the Area
Average Home Value in this Area
Tax History
| Year | Tax Paid | Tax Assessment Tax Assessment Total Assessment is a certain percentage of the fair market value that is determined by local assessors to be the total taxable value of land and additions on the property. | Land | Improvement |
|---|---|---|---|---|
| 2025 | $1,277 | $565,000 | $113,000 | $452,000 |
| 2024 | $1,277 | $565,000 | $113,000 | $452,000 |
| 2023 | $1,277 | $643,800 | $128,760 | $515,040 |
| 2022 | $1,277 | $91,200 | $91,200 | $0 |
| 2021 | $1,277 | $0 | $0 | $0 |
| 2020 | $1,277 | $0 | $0 | $0 |
| 2019 | $1,277 | $0 | $0 | $0 |
| 2018 | $1,277 | $0 | $0 | $0 |
| 2017 | $1,277 | $0 | $0 | $0 |
| 2016 | $1,277 | $0 | $0 | $0 |
| 2015 | $1,210 | $0 | $0 | $0 |
| 2014 | -- | $300,300 | $48,293 | $252,007 |
| 2012 | -- | $9,728 | $2,699 | $7,029 |
Property History
| Date | Event | Price | Change | Sq Ft Price |
|---|---|---|---|---|
| 08/20/2024 08/20/24 | For Sale | $950,000 | 0.0% | $360 / Sq Ft |
| 08/12/2024 08/12/24 | For Sale | $950,000 | -- | $360 / Sq Ft |
Purchase History
| Date | Type | Sale Price | Title Company |
|---|---|---|---|
| Quit Claim Deed | $29,000 | -- |
Mortgage History
| Date | Status | Loan Amount | Loan Type |
|---|---|---|---|
| Closed | $20,000 | Commercial |
Source: Bright MLS
MLS Number: PAPH2383834
APN: 141257100
- 605 N 12th St Unit B
- 1202 Mount Vernon St
- 608 N 12th St
- 1111 Mount Vernon St Unit 3
- 606 N 11th St
- 552 N 11th St
- 1125 Wallace St
- 1117 Wallace St
- 657 N 12th St
- 1118 North St
- 635 N 13th St Unit A
- 1313 Mount Vernon St
- 1319 Mount Vernon St
- 1000 Mount Vernon St
- 620 N 10th St
- 670 N 13th St
- 1019 Buttonwood St
- 925 Mount Vernon St Unit 15
- 937 Spring Garden St
- 935 Spring Garden St
- 1136 Mount Vernon St
- 1138 Mount Vernon St
- 547 N 12th St Unit 2
- 1203 Green St Unit 3
- 600 N 11th St Unit 1
- 600 N 11th St Unit 2
- 600 N 11th St Unit 3
- 606 N 11th St Unit 1
- 615 N 11th St Unit 3
- 617 N 11th St Unit 1F
- 617 N 11th St Unit 3F
- 617 N 11th St Unit 2F
- 1245 Ridge Ave Unit 406
- 525 N 11th St Unit 704
- 525 N 11th St Unit ID1060889P
- 1106 Wallace St Unit B
- 645 N 12th St Unit 1
- 1043 Spring Garden St Unit 2F
- 631 N 11th St Unit 1F
- 1217-1235 Spring Garden St







