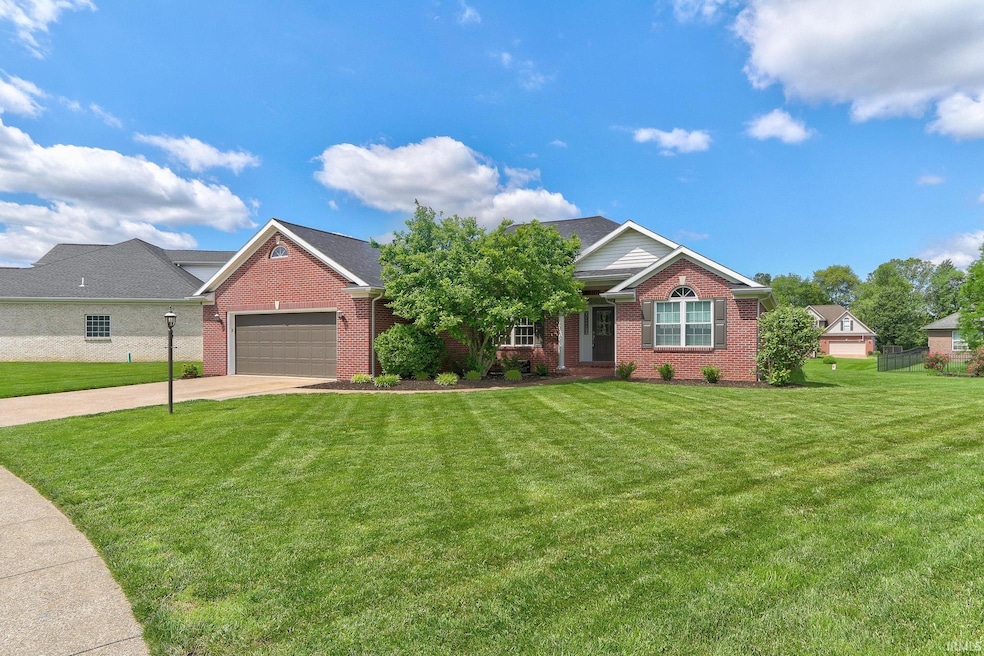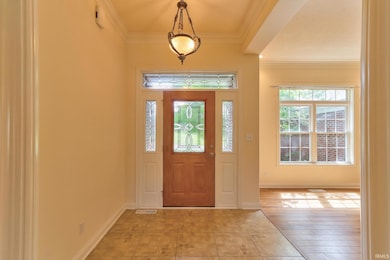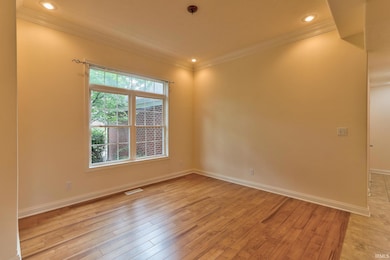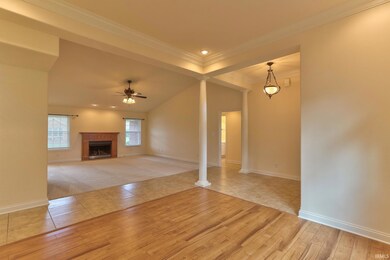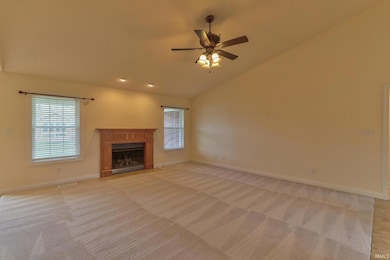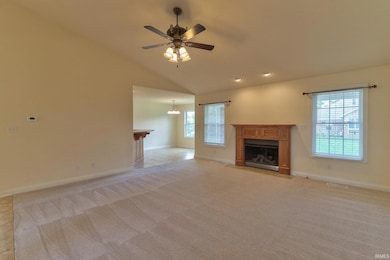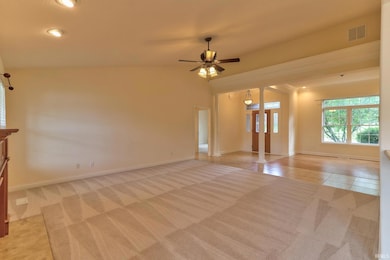
1127 Johannes Ct Evansville, IN 47725
Highlights
- Primary Bedroom Suite
- Open Floorplan
- Vaulted Ceiling
- McCutchanville Elementary School Rated A-
- Contemporary Architecture
- Backs to Open Ground
About This Home
As of July 2025Welcome to this beautifully landscaped, move-in ready 3 bedroom, 2.5 bathroom one-story contemporary home in desirable Havenwood Meadows. Located in a quiet neighborhood, this inviting home features a spacious living room with tall, vaulted ceilings and a cozy fireplace, and the eat-in kitchen offers a breakfast bar and plenty of cabinet space. The primary bedroom features a beautiful tray ceiling and an ensuite full bathroom with a twin sink vanity, jet tub, and walk-in closet. Two generously sized bedrooms share the second full bathroom and the laundry room doubles as a half bath. Enjoy the ease of a 2-car attached garage and a large backyard that provides plenty of room to unwind outdoors. Recent updates include a new furnace, new AC, new hot water heater, and roof (2025).
Last Agent to Sell the Property
Dauby Real Estate Brokerage Phone: 812-777-4611 Listed on: 05/22/2025
Home Details
Home Type
- Single Family
Est. Annual Taxes
- $3,458
Year Built
- Built in 2004
Lot Details
- 9,906 Sq Ft Lot
- Lot Dimensions are 78x127
- Backs to Open Ground
- Landscaped
- Level Lot
HOA Fees
- $6 Monthly HOA Fees
Parking
- 2 Car Attached Garage
- Driveway
Home Design
- Contemporary Architecture
- Brick Exterior Construction
Interior Spaces
- 2,088 Sq Ft Home
- 1-Story Property
- Open Floorplan
- Tray Ceiling
- Vaulted Ceiling
- Ceiling Fan
- Entrance Foyer
- Living Room with Fireplace
- Formal Dining Room
- Crawl Space
- Laundry on main level
Kitchen
- Eat-In Kitchen
- Breakfast Bar
- Laminate Countertops
Flooring
- Wood
- Carpet
- Tile
Bedrooms and Bathrooms
- 3 Bedrooms
- Primary Bedroom Suite
- Split Bedroom Floorplan
- Double Vanity
- Whirlpool Bathtub
- Bathtub With Separate Shower Stall
- Garden Bath
Schools
- Mccutchanville Elementary School
- North Middle School
- North High School
Additional Features
- Covered Patio or Porch
- Forced Air Heating and Cooling System
Community Details
- Havenwood Meadows Subdivision
Listing and Financial Details
- Assessor Parcel Number 82-04-20-002-794.017-019
Ownership History
Purchase Details
Home Financials for this Owner
Home Financials are based on the most recent Mortgage that was taken out on this home.Similar Homes in Evansville, IN
Home Values in the Area
Average Home Value in this Area
Purchase History
| Date | Type | Sale Price | Title Company |
|---|---|---|---|
| Warranty Deed | -- | None Available |
Mortgage History
| Date | Status | Loan Amount | Loan Type |
|---|---|---|---|
| Open | $165,000 | New Conventional |
Property History
| Date | Event | Price | Change | Sq Ft Price |
|---|---|---|---|---|
| 07/24/2025 07/24/25 | Sold | $336,000 | +2.1% | $161 / Sq Ft |
| 06/11/2025 06/11/25 | Pending | -- | -- | -- |
| 06/10/2025 06/10/25 | Price Changed | $329,000 | -2.9% | $158 / Sq Ft |
| 05/22/2025 05/22/25 | For Sale | $339,000 | -- | $162 / Sq Ft |
Tax History Compared to Growth
Tax History
| Year | Tax Paid | Tax Assessment Tax Assessment Total Assessment is a certain percentage of the fair market value that is determined by local assessors to be the total taxable value of land and additions on the property. | Land | Improvement |
|---|---|---|---|---|
| 2024 | $3,458 | $318,400 | $27,000 | $291,400 |
| 2023 | $3,070 | $294,900 | $27,500 | $267,400 |
| 2022 | $3,003 | $273,600 | $27,500 | $246,100 |
| 2021 | $2,691 | $241,400 | $27,500 | $213,900 |
| 2020 | $2,346 | $221,800 | $27,500 | $194,300 |
| 2019 | $2,364 | $224,000 | $27,500 | $196,500 |
| 2018 | $2,347 | $224,500 | $27,500 | $197,000 |
| 2017 | $2,153 | $211,000 | $27,500 | $183,500 |
| 2016 | $2,125 | $213,400 | $27,500 | $185,900 |
| 2014 | $1,973 | $202,900 | $27,500 | $175,400 |
| 2013 | -- | $237,000 | $27,500 | $209,500 |
Agents Affiliated with this Home
-
Trae Dauby

Seller's Agent in 2025
Trae Dauby
Dauby Real Estate
(812) 213-4859
1,532 Total Sales
-
Penny Crick

Buyer's Agent in 2025
Penny Crick
ERA FIRST ADVANTAGE REALTY, INC
(812) 483-2219
716 Total Sales
Map
Source: Indiana Regional MLS
MLS Number: 202519031
APN: 82-04-20-002-794.017-019
- 903 Uriel Ct
- 1150 E Hillsdale Rd
- 10901 Live Oak Ct
- 10641 Old Plantation Dr
- 1101 Suwannee Dr
- 10150 Dr
- 10142 Gallop Way Unit 101
- 1125 Suwannee Dr
- 10108 Preakness Place Unit 95
- 10122 Preakness Place Unit 93
- 10138 Preakness Place Unit 91
- 10101 Preakness Place Unit 83
- 10115 Preakness Place Unit 81
- 10131 Preakness Place Unit 79
- 10145 Preakness Place Unit 77
- 10139 Preakness Place
- 10121 Preakness Place
- 10107 Preakness Place
- 10100 Preakness Place
- 10130 Preakness Place
