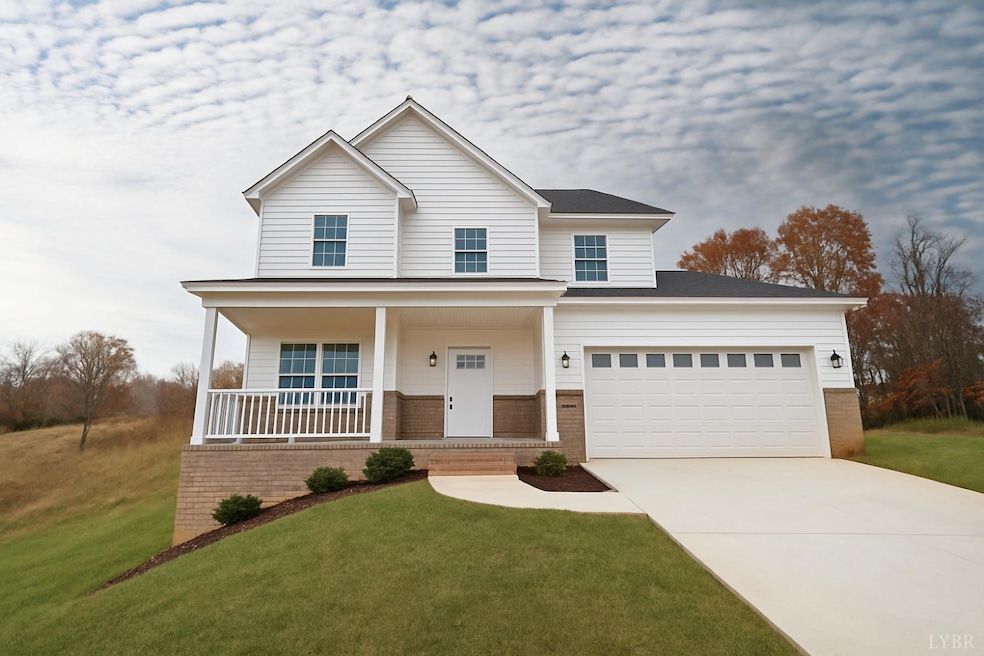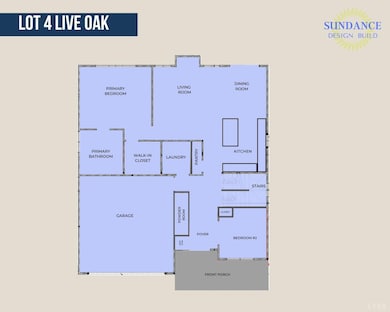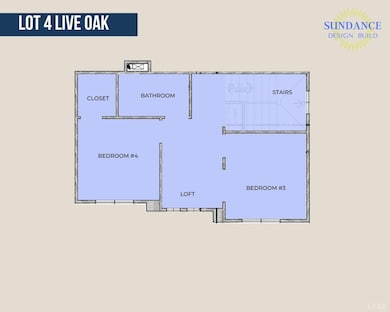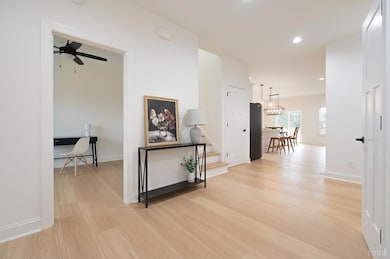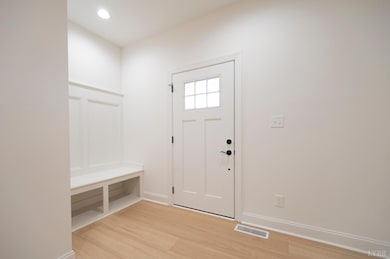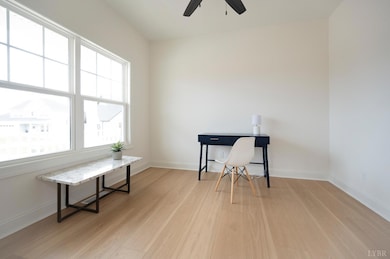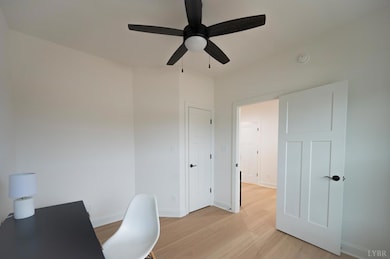1127 Live Oak Ct Forest, VA 24551
Estimated payment $2,801/month
Highlights
- Mountain View
- Main Floor Bedroom
- Formal Dining Room
- Forest Middle School Rated A-
- Great Room
- Fireplace
About This Home
Seller offering $10,000 CREDIT! Beautiful new construction, move-in ready in the sought after Great Oaks neighborhood in Forest. This open concept floor plan features a spacious living room with electric fireplace, dining area, and custom kitchen with quartz counters, tile backsplash, and stainless appliances including fridge, range, microwave, and dishwasher. Main level primary suite with large walk in closet and ensuite bath, plus a bonus room/office on the main level (could be used as 4th bedroom). Upstairs offers two more bedrooms, a full bath, and a versatile loft space. The unfinished basement includes rough-in plumbing for future expansion. Set on nearly half an acre with peaceful mountain views. Built by Sundance Design Build with 1-year systems, 10-year structural, and Liberty Mutual backed builder warranty included. (Plug in 1714 Willow Oak into GPS and turn left onto Live Oak Court right before arriving. Home at end of cul-de-sac.)
Home Details
Home Type
- Single Family
Est. Annual Taxes
- $1,700
Year Built
- Built in 2025
Lot Details
- 0.46 Acre Lot
HOA Fees
- $19 Monthly HOA Fees
Home Design
- Poured Concrete
- Shingle Roof
Interior Spaces
- 1,818 Sq Ft Home
- 2-Story Property
- Wired For Sound
- Ceiling Fan
- Fireplace
- Great Room
- Formal Dining Room
- Vinyl Plank Flooring
- Mountain Views
- Attic Access Panel
Kitchen
- Electric Range
- Microwave
- Dishwasher
Bedrooms and Bathrooms
- Main Floor Bedroom
- Walk-In Closet
- Bathtub Includes Tile Surround
Laundry
- Laundry Room
- Laundry on main level
- Washer and Dryer Hookup
Basement
- Walk-Out Basement
- Basement Fills Entire Space Under The House
- Interior and Exterior Basement Entry
- Rough-In Basement Bathroom
Parking
- Garage
- Driveway
- Off-Street Parking
Schools
- New London Academy Elementary School
- Forest Midl Middle School
- Jefferson Forest-Hs High School
Utilities
- Heat Pump System
- Underground Utilities
- Electric Water Heater
- Septic Tank
- High Speed Internet
- Cable TV Available
Listing and Financial Details
- Assessor Parcel Number 90514392
Community Details
Overview
- Association fees include neighborhood lights, road maintenance
- Great Oaks Subdivision
Building Details
- Net Lease
Map
Home Values in the Area
Average Home Value in this Area
Property History
| Date | Event | Price | List to Sale | Price per Sq Ft |
|---|---|---|---|---|
| 11/20/2025 11/20/25 | For Sale | $499,900 | -- | $275 / Sq Ft |
Source: Lynchburg Association of REALTORS®
MLS Number: 363226
- 45 Levi Ln
- Lot 28 Kitsmont
- Lot 2 Kitsmont
- 42 Levi Ln
- Lot 13 Kitsmont
- 1100 Live Oak Ct
- 50 Levi Ln
- Lot 12 Kitsmont
- Lot 46 Kitsmont
- Lot 15 Kitsmont
- 39 Levi Ln
- 0 Elkton Farm Rd
- 107 Elkridge Dr
- 1063 Middle View Dr
- 1235 Deer Hollow Rd
- 1107 S Westyn Loop
- 87-LOT S Westyn Loop
- 91-LOT S Westyn Loop
- 86-LOT S Westyn Loop
- 1020 Easton Ct
- 1154 Westyn Village Way
- 1008 Easton Ct
- 1084 Madison View Dr
- 1047 E Lawn Dr
- 1061 Spring Creek Dr
- 1083 Blane Dr
- 1013 Allison Dawn Dr
- 1074 Blane Dr
- 1483 Hupps Hill Ln
- 549 Beechwood Dr
- 1029 Daltons Dr
- 111 Northwynd Cir
- 27 Odara Dr
- 102 Springvale Dr
- 81 Duiguid Dr
- 16 Duiguid Dr Unit 4 Ferguson
- 16 Duiguid Dr Unit 33 Fonda
- 36 Duguid Dr
- 54 Ferguson Dr
- 14 Fonda Dr
