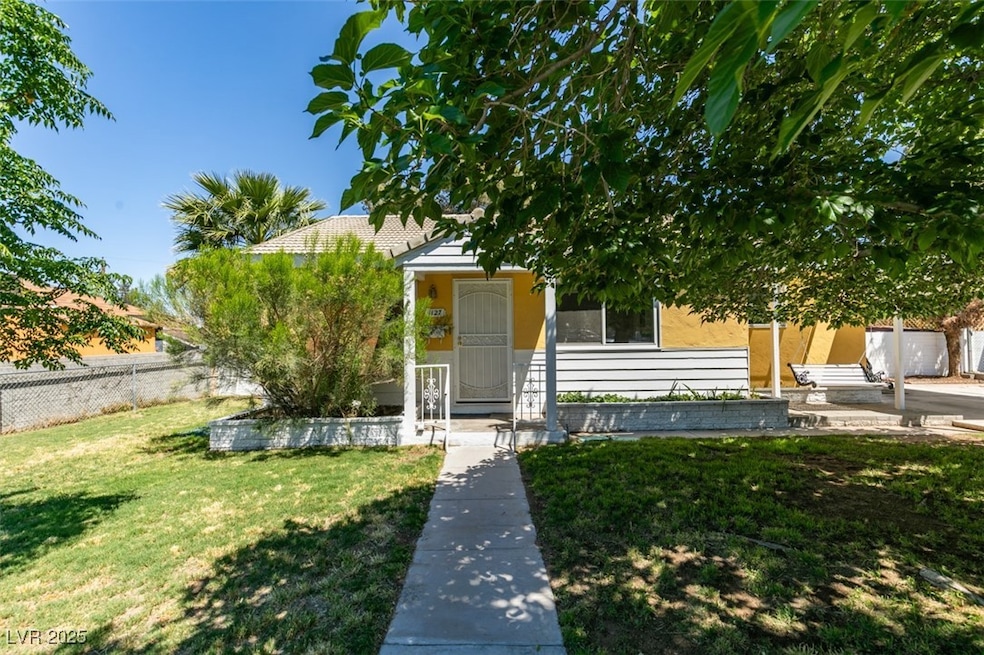
$395,000
- 3 Beds
- 2 Baths
- 1,560 Sq Ft
- 700 Brush St
- Las Vegas, NV
Discover this hidden gem in the heart of Las Vegas with easy access to Freeways, Shopping Center, Malls and The Las Vegas Strip!!-Beautifully renovated Home features 3-bedrooms plus a Nursery room/Workout Room/Office off of the Primary suite and an additional room in the backyard with the potential of a STUDIO. Enjoy the beautifully textured Ceilings(No Popcorn) throughout the home, offering a
Alejandra Leon Galindo Group Real Estate






