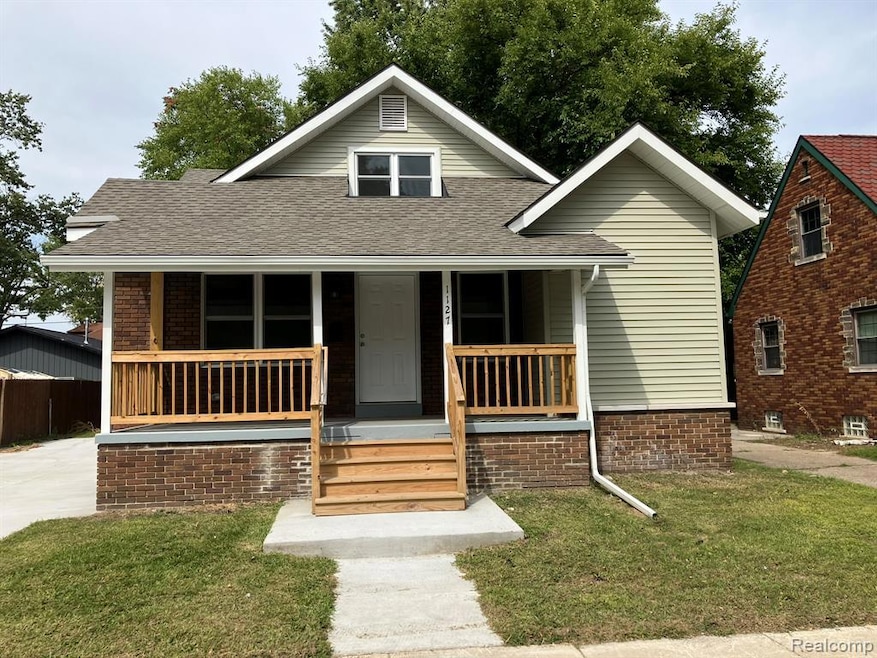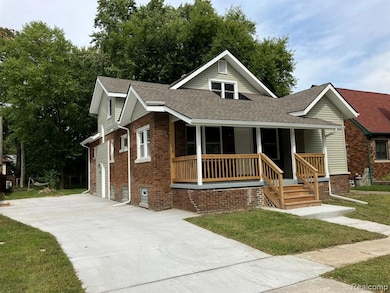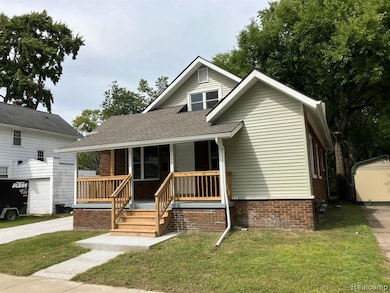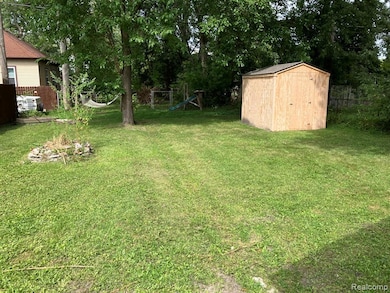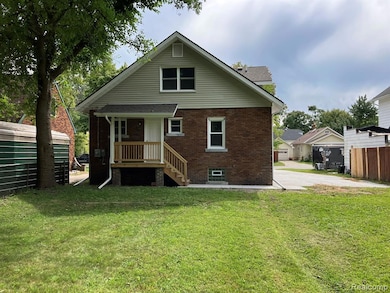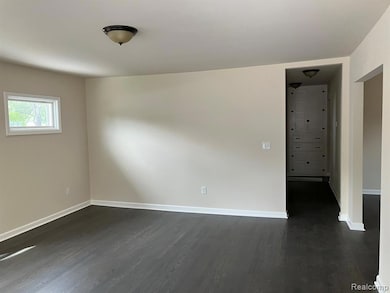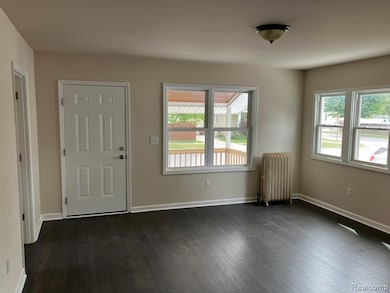1127 Minnie St Port Huron, MI 48060
Estimated payment $1,363/month
Highlights
- No HOA
- Bungalow
- Hot Water Heating System
- Covered Patio or Porch
About This Home
This well built 4 bedroom, 2 full bath home, offers 1,870 sq. ft. of living space. This property has large living, dining room, (2) bedrooms, kitchen, full bath & utility room on main floor. The 2nd floor has (2) additional bedroom and full bath. The property has full unfinished basement, covered front and rear porches and is situated on 52x122 lot. (Property has been updated inside and out by the Port Huron Neighborhood Housing Corp with new roof, windows, boiler, hot water heater, plumbing and electrical, kitchen, bathrooms, flooring and decorating through) Buyer must be a low to moderate income first time homebuyer and qualify. Please call Community Development at City of Port Huron for more information on or visit Community Development City of Port Huron.
Home Details
Home Type
- Single Family
Est. Annual Taxes
Year Built
- Built in 1913 | Remodeled in 2025
Lot Details
- 6,970 Sq Ft Lot
- Lot Dimensions are 52 x 122
Home Design
- Bungalow
- Brick Exterior Construction
- Block Foundation
- Asphalt Roof
- Vinyl Construction Material
Interior Spaces
- 1,870 Sq Ft Home
- 1.5-Story Property
- Unfinished Basement
Bedrooms and Bathrooms
- 4 Bedrooms
- 2 Full Bathrooms
Parking
- Parking Pad
- Driveway
Utilities
- Hot Water Heating System
- Heating System Uses Natural Gas
- Radiant Heating System
Additional Features
- Covered Patio or Porch
- Ground Level
Community Details
- No Home Owners Association
- Assessors Of Kreutzman Land Sub Subdivision
Listing and Financial Details
- Assessor Parcel Number 74061300010000
Map
Home Values in the Area
Average Home Value in this Area
Tax History
| Year | Tax Paid | Tax Assessment Tax Assessment Total Assessment is a certain percentage of the fair market value that is determined by local assessors to be the total taxable value of land and additions on the property. | Land | Improvement |
|---|---|---|---|---|
| 2025 | $4,329 | $69,200 | $0 | $0 |
| 2024 | $3,913 | $66,900 | $0 | $0 |
| 2023 | $1,933 | $65,600 | $0 | $0 |
| 2022 | $8,293 | $54,600 | $0 | $0 |
| 2021 | $1,852 | $46,600 | $0 | $0 |
| 2020 | $2,112 | $40,900 | $40,900 | $0 |
| 2019 | $2,129 | $28,900 | $0 | $0 |
| 2018 | $2,063 | $28,900 | $0 | $0 |
| 2017 | $1,942 | $27,100 | $0 | $0 |
| 2016 | $1,777 | $27,100 | $0 | $0 |
| 2015 | $1,535 | $27,000 | $27,000 | $0 |
| 2014 | $1,535 | $28,500 | $28,500 | $0 |
| 2013 | -- | $31,400 | $0 | $0 |
Property History
| Date | Event | Price | List to Sale | Price per Sq Ft | Prior Sale |
|---|---|---|---|---|---|
| 09/12/2025 09/12/25 | For Sale | $189,900 | +245.3% | $102 / Sq Ft | |
| 06/02/2023 06/02/23 | Sold | $55,000 | -16.7% | $31 / Sq Ft | View Prior Sale |
| 05/04/2023 05/04/23 | Pending | -- | -- | -- | |
| 04/13/2023 04/13/23 | For Sale | $66,000 | -- | $37 / Sq Ft |
Purchase History
| Date | Type | Sale Price | Title Company |
|---|---|---|---|
| Interfamily Deed Transfer | -- | None Available | |
| Quit Claim Deed | -- | -- | |
| Interfamily Deed Transfer | -- | None Available |
Source: Realcomp
MLS Number: 20251035034
APN: 06-130-0010-000
- 1104 Minnie St
- 1905 16th St Unit 1
- 2312 12th St
- 1805 Military St
- 2008 Military St Unit 16
- 2455 Military St Unit 5
- 1104 4th St
- 2900 Golden Crest Ct
- 2060 Parkdale Dr
- 3345 Military St
- 1422 Lyon St Unit C
- 2210 Willow St
- 3991 Brookstone Place
- 2849 15th Ave
- 2960-2968 Beach Rd
- 3501 N River Rd
- 3900 Aspen Dr
- 2851 Glenview Ct
- 2300 Krafft Rd
- 2900 Heritage Dr
