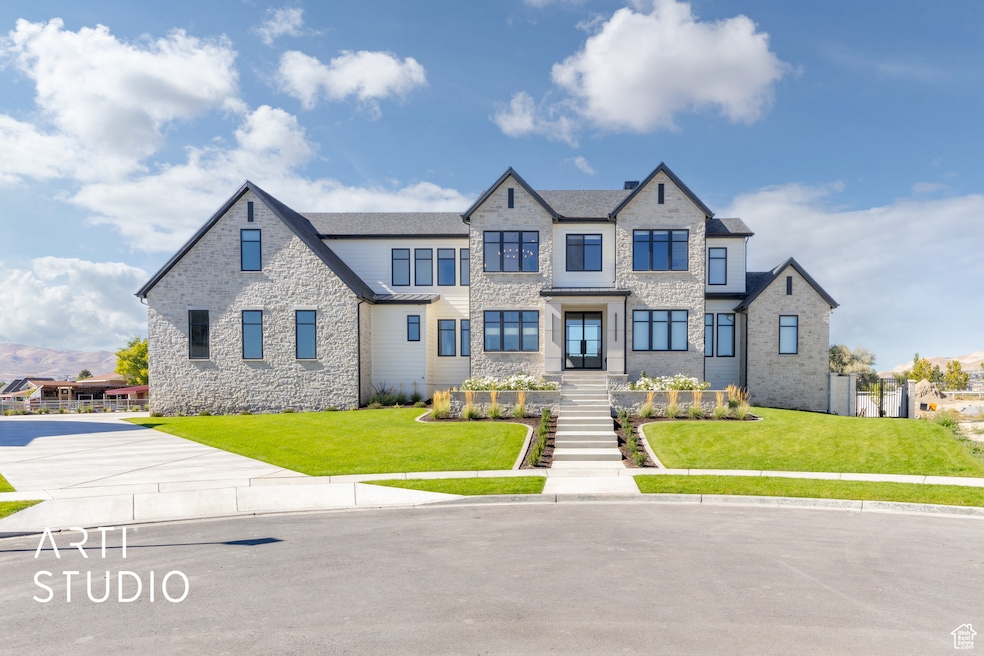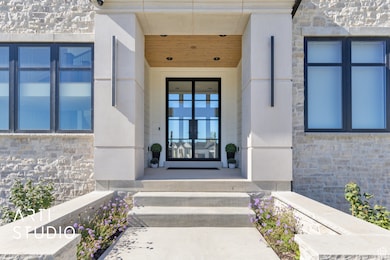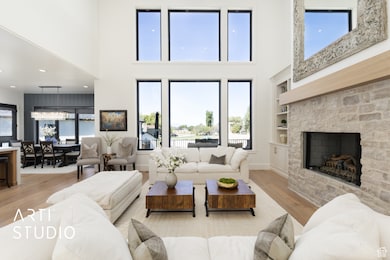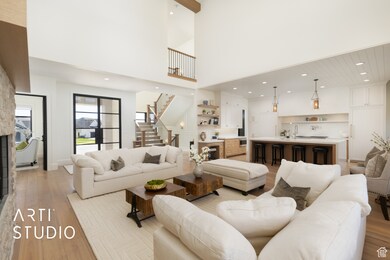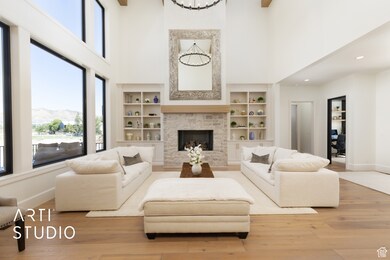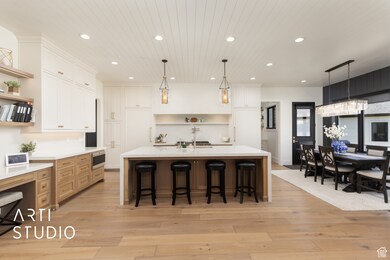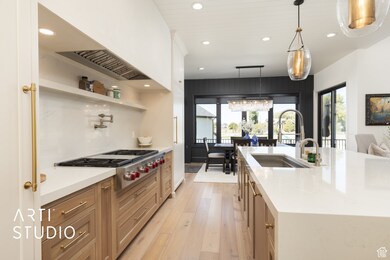Estimated payment $15,785/month
Highlights
- 0.6 Acre Lot
- Wolf Appliances
- Wood Flooring
- Mountain View
- Vaulted Ceiling
- Main Floor Primary Bedroom
About This Home
This beautifully designed and decorated custom luxury home built in 2025 is stunning! It combines sophistication with outdoor serenity on an immaculate .6 acre lot. The home features six bedrooms and four bathrooms plus 2 half baths. Also included are a pantry, prep kitchen, home office, gym with sauna, bonus room, 2 indoor fireplaces, an outdoor fireplace and a gas fire pit. The home boasts a light filled open concept main level with soaring ceilings, engineered hardwood floors, elegant inset cabinetry, wolf/subzero appliances, and quartz countertops throughout. Outdoors there is a large deck that overlooks a spacious well landscaped yard. Did you say pickleball? The indoor pickleball/basketball court is professional grade including a viewing deck, a half bath and a storage area, complete with heat and ac, totaling 2480 sq ft. This is an extraordinary opportunity with a perfect blend of elegance and enjoyment.
Listing Agent
ERA Brokers Consolidated (Utah County) License #14053359 Listed on: 09/26/2025
Home Details
Home Type
- Single Family
Est. Annual Taxes
- $3,018
Year Built
- Built in 2025
Lot Details
- 0.6 Acre Lot
- Property is Fully Fenced
- Landscaped
- Property is zoned Single-Family
Parking
- 3 Car Garage
Home Design
- Stone Siding
- Asphalt
Interior Spaces
- 6,803 Sq Ft Home
- 3-Story Property
- Vaulted Ceiling
- 2 Fireplaces
- Self Contained Fireplace Unit Or Insert
- Shades
- Entrance Foyer
- Den
- Mountain Views
Kitchen
- Double Oven
- Gas Range
- Range Hood
- Wolf Appliances
Flooring
- Wood
- Tile
Bedrooms and Bathrooms
- 6 Bedrooms | 1 Primary Bedroom on Main
- Walk-In Closet
Basement
- Walk-Out Basement
- Basement Fills Entire Space Under The House
Home Security
- Video Cameras
- Smart Thermostat
Eco-Friendly Details
- Sprinkler System
Outdoor Features
- Basketball Hoop
- Storage Shed
- Outbuilding
- Play Equipment
- Porch
Schools
- North Point Elementary School
- Willowcreek Middle School
- Lehi High School
Utilities
- Humidifier
- Forced Air Heating and Cooling System
- Natural Gas Connected
- Private Water Source
Community Details
- No Home Owners Association
- Pioneer Heights Subdivision
Listing and Financial Details
- Exclusions: Dryer, Freezer, Washer
- Assessor Parcel Number 49-980-0210
Map
Home Values in the Area
Average Home Value in this Area
Tax History
| Year | Tax Paid | Tax Assessment Tax Assessment Total Assessment is a certain percentage of the fair market value that is determined by local assessors to be the total taxable value of land and additions on the property. | Land | Improvement |
|---|---|---|---|---|
| 2025 | $3,019 | $802,615 | $378,000 | $1,081,300 |
| 2024 | $3,019 | $353,300 | $0 | $0 |
| 2023 | $2,699 | $343,000 | $0 | $0 |
Property History
| Date | Event | Price | List to Sale | Price per Sq Ft |
|---|---|---|---|---|
| 11/06/2025 11/06/25 | Pending | -- | -- | -- |
| 09/26/2025 09/26/25 | For Sale | $2,950,000 | -- | $434 / Sq Ft |
Purchase History
| Date | Type | Sale Price | Title Company |
|---|---|---|---|
| Warranty Deed | -- | Provo Abstract | |
| Warranty Deed | -- | Provo Abstract |
Source: UtahRealEstate.com
MLS Number: 2114158
APN: 49-980-0210
- 1132 Titan Dr
- 1627 W Boxwood Dr Unit 110
- 1659 W Boxwood Dr Unit 109
- 1332 W 1500 N
- 1094 W 1425 N
- 1542 N 1900 W
- 1301 N 900 W Unit 12
- 1610 N 1125 W
- 1648 N 1900 W
- 1249 W 1800 N
- 1272 W 1800 N
- 902 W 1500 N
- 1011 W Mountain Way Unit 316
- 1817 W Bad Rock Cir
- 578 N Woods Dr
- 1908 N 2230 W
- 1896 N 2230 W
- 1870 N 2230 W
- 1302 N 2450 W
- 1970 N 2090 St W
