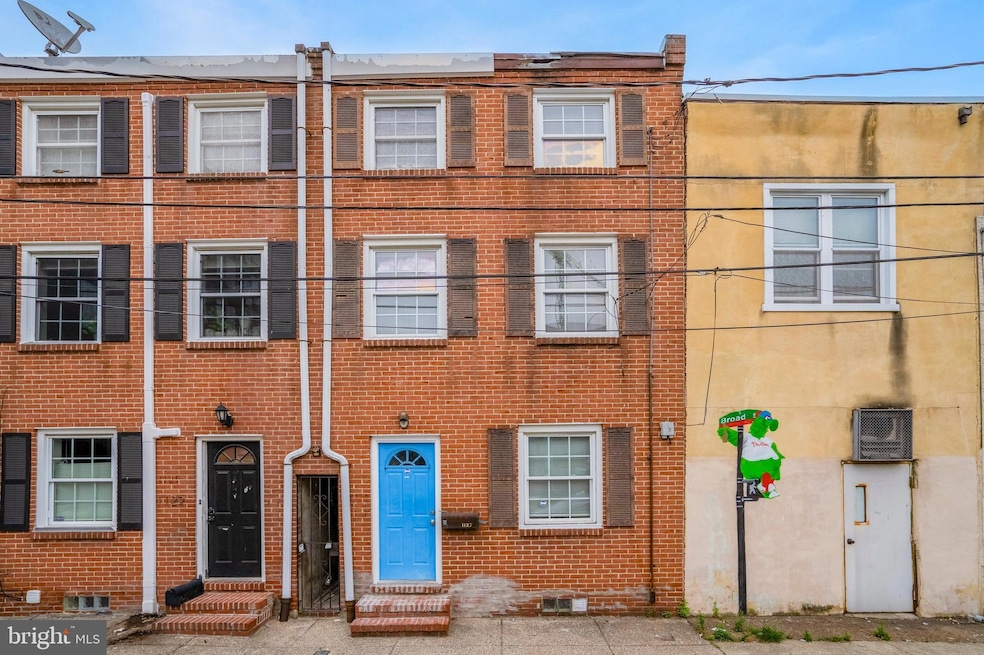1127 N Lee St Philadelphia, PA 19123
Fishtown NeighborhoodHighlights
- Trinity Architecture
- 1-minute walk to Girard (Mfl)
- Hot Water Heating System
- Central Heating and Cooling System
About This Home
Beautifully renovated Two bedroom Trinity now available for rent. Walk into a spacious living room with newly redone hardwood floors. The kitchen has new cabinets and white quartz. Features include: Two bathrooms, Central Air, washer/dryer in the basement and dishwasher. The large, eat-in-kitchen boasts new stainless steel appliances and cabinets. Ideal rental to utilize the smaller 2nd floor bedroom as an office space with plenty of room in the 3rd floor bedroom and full bathroom. Conveniently accessible via I-95, I-676, and public transportation bus routes and the Market Frankford Line. You’ll be surrounded by tons of shopping, dining, parks and entertainment options including Barcade, Garage FIshtown, Johnny Brenda's, Murph's Bar and many more!
Townhouse Details
Home Type
- Townhome
Est. Annual Taxes
- $3,194
Year Built
- Built in 1920
Lot Details
- 390 Sq Ft Lot
- Lot Dimensions are 15.00 x 26.00
Parking
- On-Street Parking
Home Design
- Trinity Architecture
- Brick Foundation
- Masonry
Interior Spaces
- 693 Sq Ft Home
- Property has 2 Levels
- Basement Fills Entire Space Under The House
Bedrooms and Bathrooms
- 2 Bedrooms
- 2 Full Bathrooms
Utilities
- Central Heating and Cooling System
- Cooling System Utilizes Natural Gas
- Hot Water Heating System
- Natural Gas Water Heater
- Public Septic
Listing and Financial Details
- Residential Lease
- Security Deposit $1,750
- Tenant pays for electricity, gas, water
- 12-Month Min and 24-Month Max Lease Term
- Available 7/1/25
- $50 Application Fee
- Assessor Parcel Number 057016410
Community Details
Overview
- Northern Liberties Subdivision
Pet Policy
- No Pets Allowed
Map
Source: Bright MLS
MLS Number: PAPH2480690
APN: 057016410
- 1129 N Lee St
- 1127 Leopard St
- 1129 Leopard St
- 31 W Wildey St
- 1111 E Dunton St
- 1135 N Hope St Unit 18
- 120 W Girard Ave
- 1121 N Hancock St
- 1112 Shackamaxon St Unit 2
- 1230 Leopard St
- 1153 N Hancock St
- 1240 Leopard St
- 151 W Girard Ave
- 1216 Day St
- 1227 Shackamaxon St Unit 6
- 1221 Shackamaxon St Unit 15
- 209 E Wildey St
- 107 15 W Thompson St
- 1301 N Front St Unit E
- 1238 N Mascher St
- 1131-39 N Front St Unit 508
- 1141-1149 N Front St
- 1141 N Front St Unit 205
- 1141 N Front St Unit 601
- 1141 N Front St Unit 603
- 1141 N Front St Unit 501
- 1141 N Front St Unit 606
- 37 W Wildey St
- 1108 N Front St Unit STUDIO
- 1151 N Front St Unit A
- 1153 N Front St Unit 2F
- 18 W Girard Ave Unit 401
- 18 W Girard Ave Unit 3
- 1122 Frankford Ave Unit 2B/1B - C1
- 1122 Frankford Ave Unit 1B/1B - C2
- 1122 Frankford Ave Unit 1B/1B - B3
- 1122 Frankford Ave Unit 1B/1B - B2
- 1122 Frankford Ave Unit STUDIO - A3
- 1122 Frankford Ave Unit STUDIO - A2
- 1122 Frankford Ave Unit 2B/2B - TH







