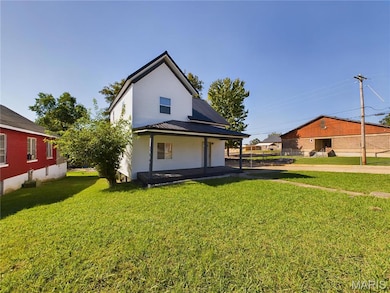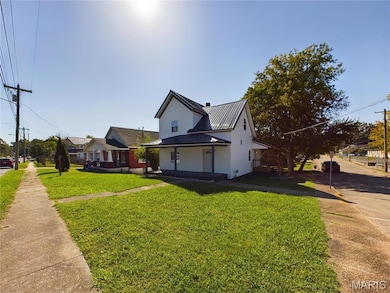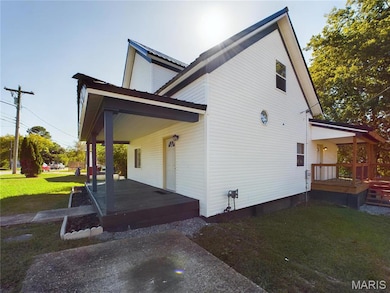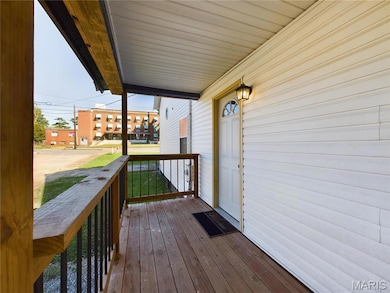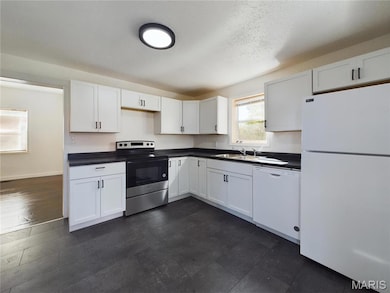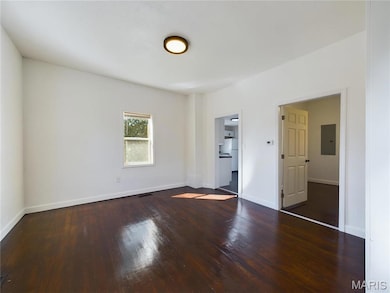1127 N Main St Poplar Bluff, MO 63901
3
Beds
2
Baths
1,421
Sq Ft
6,098
Sq Ft Lot
Highlights
- Raised Ranch Architecture
- Radiant Floor
- Sliding Doors
- O'Neal Elementary School Rated A-
- No HOA
- Central Air
About This Home
Discover the perfect blend of timeless charm and modern convenience in this beautifully remodeled 3-bedroom, 2-bathroom home located at 1127 N. Main St., Poplar Bluff. With classic rustic elements throughout, the two-level home features stunning hardwood floors and ceilings that add elegance to every room. Set on a spacious corner lot, the property is thoughtfully designed to maximize its generous outdoor space. Just minutes from downtown Poplar Bluff, this home offers the ideal combination of easy access to town amenities and a peaceful, private setting.
Click here for virtual tour:
Home Details
Home Type
- Single Family
Est. Annual Taxes
- $4
Year Built
- Built in 1932
Lot Details
- 6,098 Sq Ft Lot
- Lot Dimensions are 123'x53'
Home Design
- Raised Ranch Architecture
- Vinyl Siding
Interior Spaces
- 1,421 Sq Ft Home
- 2-Story Property
- Ceiling Fan
- Sliding Doors
- Radiant Floor
- Basement
- Basement Cellar
Bedrooms and Bathrooms
- 3 Bedrooms
Parking
- Alley Access
- Off-Street Parking
Schools
- Oak Grove Elem. Elementary School
- Poplar Bluff Jr. High Middle School
- Poplar Bluff High School
Utilities
- Central Air
- Electric Water Heater
Community Details
- No Home Owners Association
Listing and Financial Details
- Property Available on 8/1/25
- 12 Month Lease Term
- Assessor Parcel Number 109-08-08-34-0-003-037-001-000
Map
Source: MARIS MLS
MLS Number: MIS25052814
APN: 109-08-08-34-0-003-037-001-000
Nearby Homes

