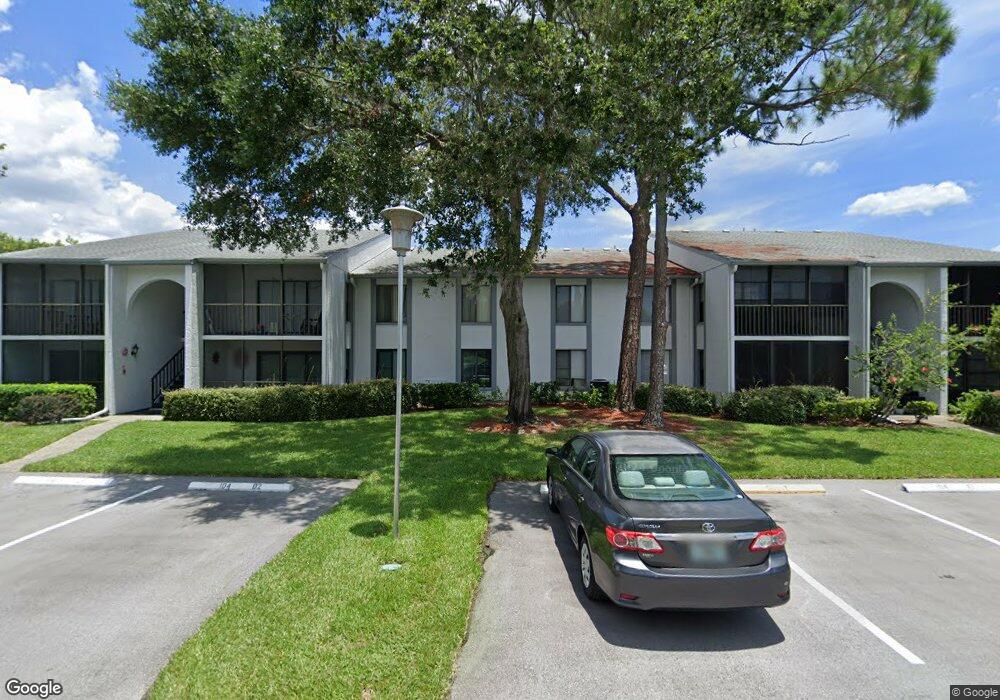1127 Pine Ridge Cir W Unit A2 Tarpon Springs, FL 34688
Estimated Value: $177,055 - $193,000
2
Beds
2
Baths
1,038
Sq Ft
$179/Sq Ft
Est. Value
About This Home
This home is located at 1127 Pine Ridge Cir W Unit A2, Tarpon Springs, FL 34688 and is currently estimated at $186,264, approximately $179 per square foot. 1127 Pine Ridge Cir W Unit A2 is a home located in Pinellas County with nearby schools including East Lake High School, Cypress Woods Elementary School, and Tarpon Springs Middle School.
Ownership History
Date
Name
Owned For
Owner Type
Purchase Details
Closed on
Mar 23, 2005
Sold by
Renz Vincent W and Renz Alice E
Bought by
Michael Deborah D
Current Estimated Value
Home Financials for this Owner
Home Financials are based on the most recent Mortgage that was taken out on this home.
Original Mortgage
$78,330
Outstanding Balance
$39,527
Interest Rate
5.54%
Mortgage Type
Stand Alone First
Estimated Equity
$146,737
Create a Home Valuation Report for This Property
The Home Valuation Report is an in-depth analysis detailing your home's value as well as a comparison with similar homes in the area
Home Values in the Area
Average Home Value in this Area
Purchase History
| Date | Buyer | Sale Price | Title Company |
|---|---|---|---|
| Michael Deborah D | $111,900 | Somers Title Company |
Source: Public Records
Mortgage History
| Date | Status | Borrower | Loan Amount |
|---|---|---|---|
| Open | Michael Deborah D | $78,330 |
Source: Public Records
Tax History Compared to Growth
Tax History
| Year | Tax Paid | Tax Assessment Tax Assessment Total Assessment is a certain percentage of the fair market value that is determined by local assessors to be the total taxable value of land and additions on the property. | Land | Improvement |
|---|---|---|---|---|
| 2024 | $525 | $54,235 | -- | -- |
| 2023 | $525 | $52,655 | $0 | $0 |
| 2022 | $517 | $51,121 | $0 | $0 |
| 2021 | $525 | $49,632 | $0 | $0 |
| 2020 | $518 | $48,947 | $0 | $0 |
| 2019 | $501 | $47,847 | $0 | $0 |
| 2018 | $487 | $46,955 | $0 | $0 |
| 2017 | $475 | $45,989 | $0 | $0 |
| 2016 | $462 | $45,043 | $0 | $0 |
| 2015 | $418 | $44,730 | $0 | $0 |
| 2014 | $482 | $44,375 | $0 | $0 |
Source: Public Records
Map
Nearby Homes
- 1109 Pine Ridge Cir W Unit G1
- 1109 Pine Ridge Cir W Unit C1
- 1225 Pine Ridge Cir W Unit A2
- 1151 Pine Ridge Cir W Unit C1
- 1207 Pine Ridge Cir W Unit H2
- 1300 Shady Pine Way Unit B
- 1290 Pine Ridge Cir E Unit G1
- 1281 Pine Ridge Cir E Unit B1
- 1182 Pine Ridge Cir W Unit B1
- 1354 Shady Pine Way Unit E2
- 1333 Shady Pine Way Unit F
- 1309 Pine Ridge Cir E Unit H3
- 1344 Pine Ridge Cir E Unit D2
- 3025 Naughton Way
- 1337 Pine Ridge Cir E Unit D2
- 3023 Northfield Dr
- 1400 Pine Glen Ln Unit D1
- 1400 Pine Glen Ln Unit Bldg 212 D-2
- 3000 Naughton Way
- 1441 Pine Glen Ln Unit E2
- 1127 Pine Ridge Cir W Unit D2
- 1127 Pine Ridge Cir W Unit A1
- 1127 Pine Ridge Cir W Unit B1
- 1127 Pine Ridge Cir W Unit 104H1
- 1127 Pine Ridge Cir W Unit G2
- 1127 Pine Ridge Cir W Unit G1
- 1127 Pine Ridge Cir W
- 1127 Pine Ridge Cir W
- 1127 Pine Ridge Cir W Unit E2
- 1127 Pine Ridge Cir W Unit E1
- 1127 Pine Ridge Cir W
- 1127 Pine Ridge Cir W Unit D1
- 1127 Pine Ridge Cir W Unit C2
- 1127 Pine Ridge Cir W
- 1127 Pine Ridge Cir W Unit B2
- 1127 Pine Ridge Cir W
- 1127 Pine Ridge Cir W Unit 104A1
- 1127 Pine Ridge Cir W Unit H2
- 1127 Pine Ridge Cir W Unit C1
- 1109 Pine Ridge Cir W Unit 103A2
