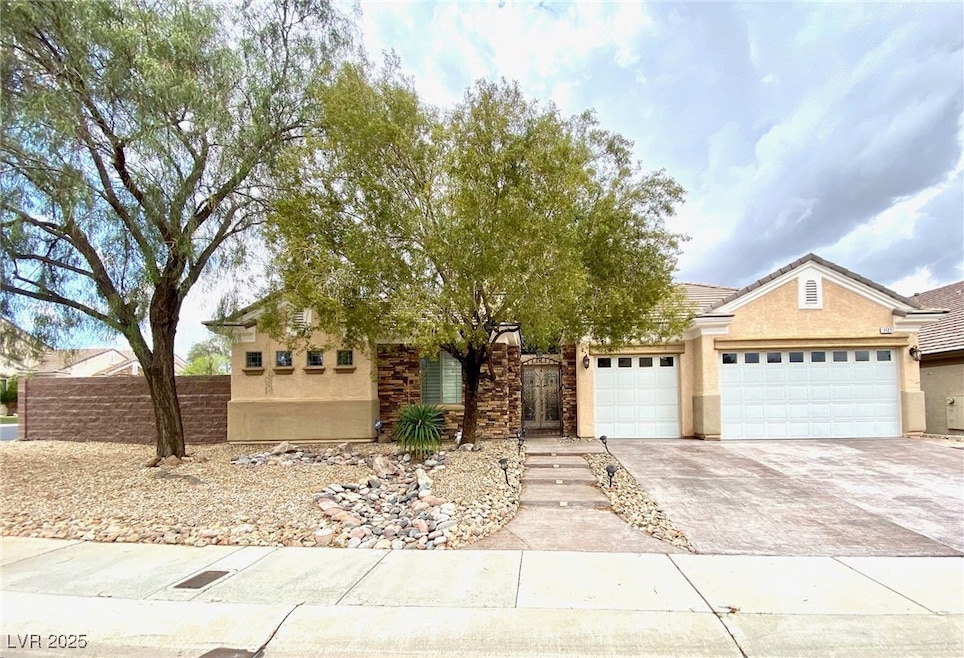1127 Pinto Horse Ave Henderson, NV 89052
MacDonald Ranch NeighborhoodHighlights
- RV Access or Parking
- Gated Community
- Furnished
- Frank S Lamping Elementary School Rated 9+
- Vaulted Ceiling
- Plantation Shutters
About This Home
This stylish gem is located in the heart of Henderson. Price is for unfurnished rental but owner will negotiate renting it furnished as well. Discover this 4 bedroom 3 full bath stunning single story with 3 car garage. This thoughtfully updated home features fresh interior paint, new luxury Hickory wood flooring, and a modern kitchen with granite countertops and stainless steel appliances. The spacious open layout flows effortlessly into a cozy living area with vaulted ceilings and abundant natural light. The primary suite offers a serene escape with an ensuite bath and custom walk-in closet. Enjoy RV parking, low-maintenance desert landscaping and a private backyard perfect for entertaining. Ideally located near parks, trails, shopping, and top schools—this home truly has it all!
Listing Agent
Realty ONE Group, Inc Brokerage Phone: (702) 423-6862 License #S.0171356 Listed on: 05/23/2025

Home Details
Home Type
- Single Family
Est. Annual Taxes
- $4,572
Year Built
- Built in 2005
Lot Details
- 0.25 Acre Lot
- South Facing Home
- Back Yard Fenced
- Block Wall Fence
Parking
- 3 Car Attached Garage
- Open Parking
- RV Access or Parking
Home Design
- Frame Construction
- Asphalt Roof
- Stucco
Interior Spaces
- 3,030 Sq Ft Home
- 1-Story Property
- Central Vacuum
- Furnished
- Vaulted Ceiling
- Fireplace With Glass Doors
- Gas Fireplace
- Plantation Shutters
- Family Room with Fireplace
- Security System Owned
Kitchen
- Built-In Electric Oven
- Electric Cooktop
- Microwave
- Dishwasher
- Pots and Pans Drawers
- Disposal
Flooring
- Ceramic Tile
- Luxury Vinyl Plank Tile
Bedrooms and Bathrooms
- 4 Bedrooms
- 3 Full Bathrooms
Laundry
- Laundry Room
- Laundry on main level
- Washer and Dryer
Outdoor Features
- Outdoor Grill
Schools
- Lamping Elementary School
- Webb Middle School
- Coronado High School
Utilities
- Two cooling system units
- Central Heating and Cooling System
- Heating System Uses Gas
- Programmable Thermostat
- Underground Utilities
- Water Softener is Owned
- Cable TV Available
Listing and Financial Details
- Security Deposit $5,000
- Property Available on 7/1/25
- Tenant pays for cable TV, electricity, gas, key deposit, sewer, water
- The owner pays for association fees, trash collection
Community Details
Overview
- Property has a Home Owners Association
- Sunridge Heights Association, Phone Number (702) 362-3232
- Macdonald Ranch Association, Phone Number (702) 362-6262
- Sunridge Summit Heights Subdivision
- The community has rules related to covenants, conditions, and restrictions
Pet Policy
- Pets allowed on a case-by-case basis
Security
- Gated Community
Map
Source: Las Vegas REALTORS®
MLS Number: 2685028
APN: 178-31-817-011
- 1119 Pinto Horse Ave
- 2197 Big Bar Dr
- 2164 Noonday Ct
- 2294 Dakota Sky Ct
- 2288 Tedesca Dr Unit 4
- 2266 Driftwood Tide Ave
- 2382 Sunburst View St
- 2069 Alto Vista Dr
- 2333 Silver Crew Pass
- 2159 Alto Vista Dr
- 2475 Sedona Cedar Ave
- 2008 Alto Vista Dr
- 1012 Vanier Ct
- 975 Amara Way
- 2410 Sunburst View St
- 2279 Pacini Ct
- 2487 Hoopes Ave
- 2420 Taragato Ave
- 2 Climbing Canyon Dr
- 1135 Hidden Mist St
- 1165 Cottonwood Ranch Ct
- 2260 Laramine River Dr
- 2271 Smokey Sky Dr
- 2255 Double Tree Ave
- 1156 Drowsy Water Ct
- 2475 Sedona Cedar Ave
- 1014 Vanier Ct
- 2350 Spirito Ave
- 2271 Pacini Ct
- 2161 Arpeggio Ave
- 2167 Handel Ave
- 1007 Welkin St
- 1005 Welkin St
- 2560 Deer Season St
- 1008 Leadville Meadows Dr
- 1278 Corista Dr
- 2124 Paganini Ave
- 2400 Indian Pony Ct
- 2455 Silver Sunrise Ln
- 2212 Overlook Canyon Ln






