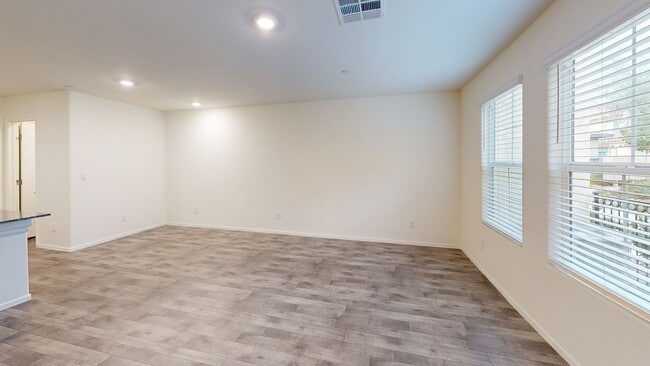
$499,900
- 3 Beds
- 2.5 Baths
- 1,770 Sq Ft
- 1168 Aspen Cliff Dr
- Henderson, NV
Welcome home!! This 3 bedroom, 3 bath, 2 car garage is ready to be the place you can call home! Primary bedroom is upstairs and has a balcony with great views! Primary bathroom has a separate garden tub, shower and walk in closet. Great little running trail right behind the house.
Brandy White Elk Innovative Real Estate Strateg





