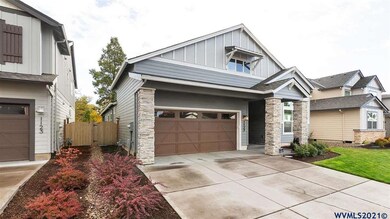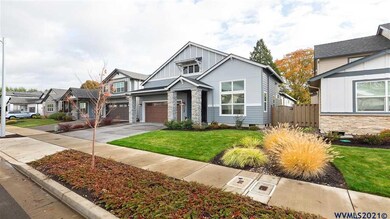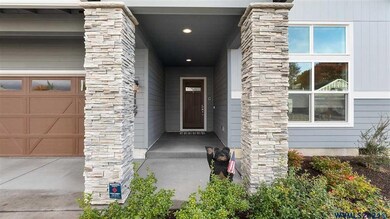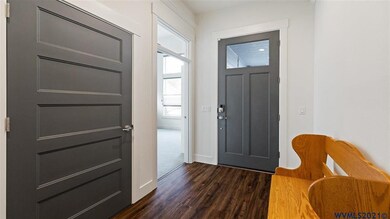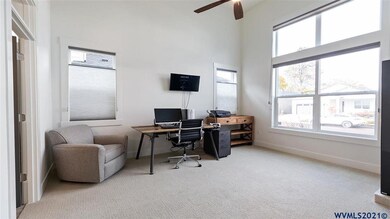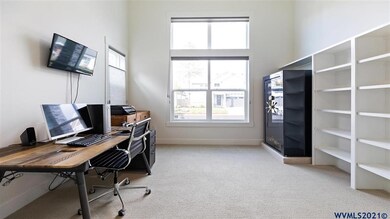
$800,000
- 6 Beds
- 3.5 Baths
- 4,883 Sq Ft
- 1100 NW Dixon St
- Corvallis, OR
Updated large home on a large corner lot with a huge shop, great for aging in place or investment, near shopping, OSU & schools. Main level features expansive living & family rooms, formal dining, open kitchen with center island & breakfast nook, cozy atrium, primary ste, laundry 2nd BR, 3 fireplaces, hardwood floors & wood countertops. Lower level with 4 BRs & updated bathroom, laundry,
Hong Wolfe WINDERMERE WILLAMETTE VALLEY

