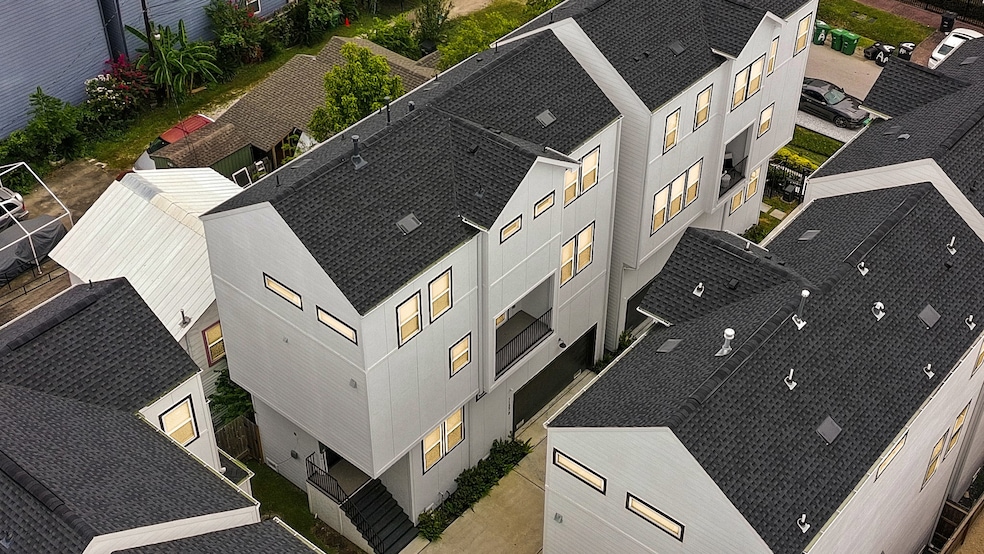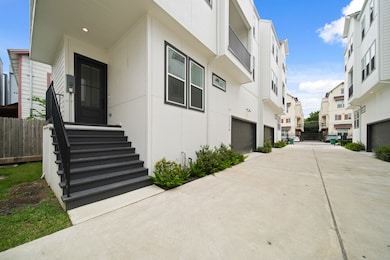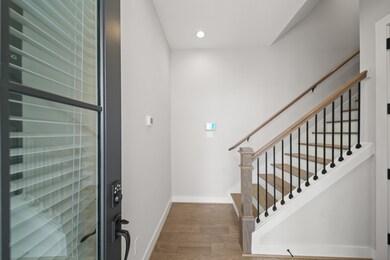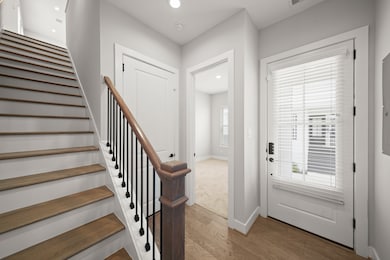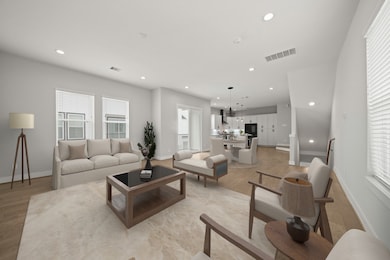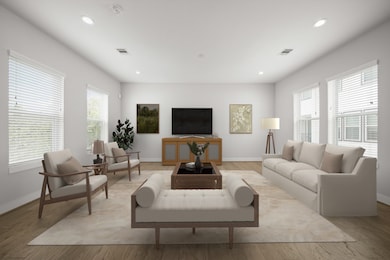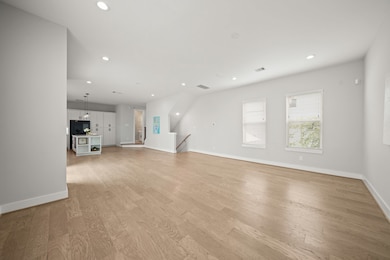1127 W 16th St Unit B Houston, TX 77008
Greater Heights NeighborhoodEstimated payment $3,543/month
Highlights
- Gated Community
- Freestanding Bathtub
- Engineered Wood Flooring
- Sinclair Elementary School Rated A-
- Traditional Architecture
- High Ceiling
About This Home
Gorgeous three-story freestanding end unit constructed by Oracle City Homes located in a gated community in Shady Acres/Heights. This open concept floor plan features high ceilings, recessed lighting, designer finishes, wide plank hardwoods and blinds throughout. Second floor living and dining have a sliding glass door opening to a balcony with gas and water connections and nearby half bath. Island kitchen includes breakfast bar with pendant lighting, quartz counters with subway tiled back splash, under-mount lighting, black S/S appliances including a 5-burner gas range and refrigerator with LED front screen stays. Primary suite has room for a sitting area, oversized walk-in closet and leads to a private bath with dual sinks, framed mirror, freestanding tub and frameless glass shower. Secondary bedrooms have ensuite baths and Samsung washer and dryer are included. Quick access to major freeways, Downtown and popular shopping/restaurants in one of Houston’s most desirable locations.
Home Details
Home Type
- Single Family
Est. Annual Taxes
- $10,959
Year Built
- Built in 2024
Lot Details
- 1,706 Sq Ft Lot
- West Facing Home
- Property is Fully Fenced
- Side Yard
HOA Fees
- $100 Monthly HOA Fees
Parking
- 2 Car Attached Garage
- Garage Door Opener
- Driveway
- Electric Gate
Home Design
- Traditional Architecture
- Slab Foundation
- Composition Roof
- Cement Siding
- Radiant Barrier
Interior Spaces
- 2,051 Sq Ft Home
- 3-Story Property
- High Ceiling
- Recessed Lighting
- Pendant Lighting
- Window Treatments
- Formal Entry
- Family Room Off Kitchen
- Living Room
- Open Floorplan
- Utility Room
Kitchen
- Breakfast Bar
- Convection Oven
- Gas Oven
- Gas Range
- Free-Standing Range
- Microwave
- Dishwasher
- Kitchen Island
- Quartz Countertops
- Self-Closing Drawers and Cabinet Doors
- Disposal
Flooring
- Engineered Wood
- Tile
Bedrooms and Bathrooms
- 3 Bedrooms
- En-Suite Primary Bedroom
- Double Vanity
- Freestanding Bathtub
- Soaking Tub
- Bathtub with Shower
- Separate Shower
Laundry
- Dryer
- Washer
Home Security
- Security System Owned
- Security Gate
- Fire and Smoke Detector
Eco-Friendly Details
- ENERGY STAR Qualified Appliances
- Energy-Efficient Windows with Low Emissivity
- Energy-Efficient HVAC
- Energy-Efficient Lighting
- Energy-Efficient Insulation
- Energy-Efficient Thermostat
- Ventilation
Outdoor Features
- Balcony
- Rear Porch
Schools
- Sinclair Elementary School
- Black Middle School
- Waltrip High School
Utilities
- Forced Air Zoned Heating and Cooling System
- Heating System Uses Gas
- Programmable Thermostat
Community Details
Overview
- Association fees include common areas
- Bayou Grove/Reynolds Realtyy Llc Association, Phone Number (713) 899-2776
- Built by ORACLE CITY HOMES
- Bayou Grove Residence A Subdivision
Security
- Controlled Access
- Gated Community
Map
Home Values in the Area
Average Home Value in this Area
Tax History
| Year | Tax Paid | Tax Assessment Tax Assessment Total Assessment is a certain percentage of the fair market value that is determined by local assessors to be the total taxable value of land and additions on the property. | Land | Improvement |
|---|---|---|---|---|
| 2025 | $10,959 | $541,700 | $93,830 | $447,870 |
| 2024 | $10,959 | $523,784 | $93,830 | $429,954 |
| 2023 | $10,959 | $93,830 | $93,830 | $0 |
| 2022 | $1,878 | $85,300 | $85,300 | $0 |
| 2021 | $1,988 | $85,300 | $85,300 | $0 |
| 2020 | $2,727 | $112,596 | $112,596 | $0 |
| 2019 | $2,060 | $81,410 | $81,410 | $0 |
| 2018 | $2,560 | $101,336 | $101,336 | $0 |
Property History
| Date | Event | Price | List to Sale | Price per Sq Ft |
|---|---|---|---|---|
| 11/05/2025 11/05/25 | Price Changed | $480,000 | -5.9% | $234 / Sq Ft |
| 10/27/2025 10/27/25 | Price Changed | $509,900 | -3.8% | $249 / Sq Ft |
| 09/30/2025 09/30/25 | Price Changed | $529,900 | -1.9% | $258 / Sq Ft |
| 09/09/2025 09/09/25 | Price Changed | $539,900 | -1.8% | $263 / Sq Ft |
| 08/05/2025 08/05/25 | For Sale | $549,900 | -- | $268 / Sq Ft |
Purchase History
| Date | Type | Sale Price | Title Company |
|---|---|---|---|
| Deed | -- | None Listed On Document |
Mortgage History
| Date | Status | Loan Amount | Loan Type |
|---|---|---|---|
| Open | $423,992 | New Conventional |
Source: Houston Association of REALTORS®
MLS Number: 55299178
APN: 1392740010002
- 3317 Green Lilly Ln
- 1172 W 17th St
- 1138 W 16th St
- 1142 W 16th St
- 1122 W 17th St Unit F
- 1122 W 17th St Unit E
- 1210 W 17th St Unit E
- 1120 W 18th St
- 1223 W 15th 1 2 St
- 1184 Nelson Falls Ln
- 1231 W 15th 1/2 St
- 1224 Nelson Falls Ln
- 1243 W 15th 1/2 St
- 1745 Beall St
- 1161 Beasley Hills Ln
- 1730 Bevis St
- 1155 W 18th St
- 1047 W 16th St
- 1141 Beasley Hills Ln
- 1113 W 18th St Unit B
- 1126 W 16th St Unit C
- 1221 W 16th St Unit B
- 1120 W 18th St
- 1241 W 17th St
- 1114 W 15th 1 2 St Unit D
- 1241 Nelson Falls Ln
- 1047 W 16th St
- 1237 Hobbs Reach Ln
- 1103 W 18th St
- 1033 W 17th St
- 1508 Beall St
- 1817 Beall St
- 1013 W 17th St
- 1006 W 18th St
- 1640 E Tc Jester Blvd
- 951 W 17th St
- 919 W 17th St
- 907 W 16th St
- 1048 W 21st St
- 921 W 19th St Unit B
