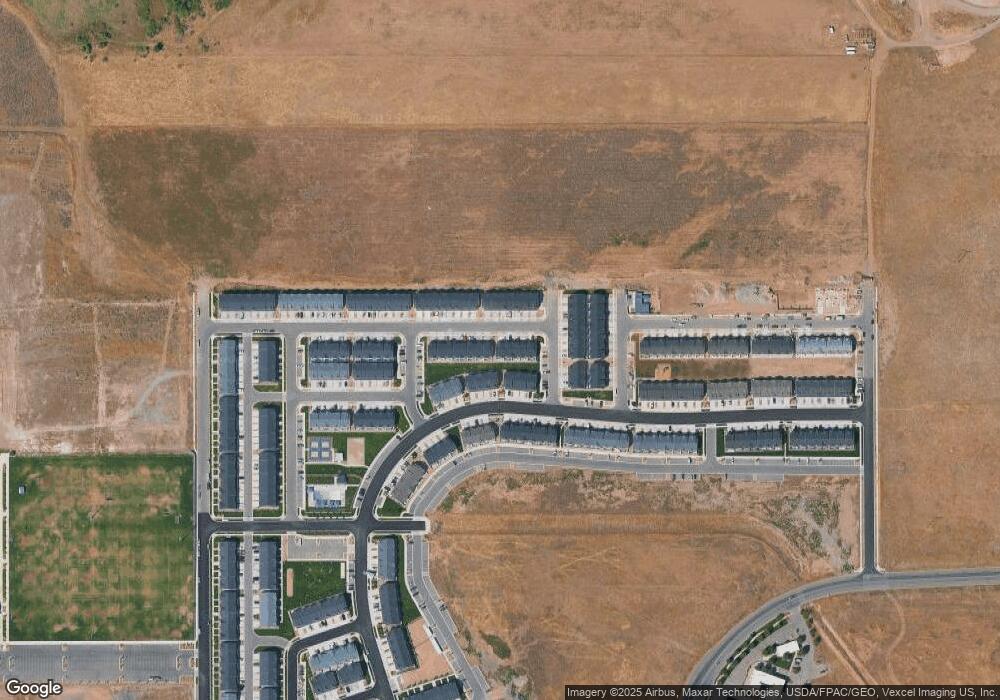1127 W Hidden Spring Dr Santaquin, UT 84655
Estimated Value: $379,000 - $399,784
3
Beds
3
Baths
2,206
Sq Ft
$178/Sq Ft
Est. Value
About This Home
This home is located at 1127 W Hidden Spring Dr, Santaquin, UT 84655 and is currently estimated at $392,196, approximately $177 per square foot. 1127 W Hidden Spring Dr is a home located in Utah County with nearby schools including Santaquin Elementary School, Mt. Nebo Middle, and Payson Junior High School.
Ownership History
Date
Name
Owned For
Owner Type
Purchase Details
Closed on
Jul 3, 2024
Sold by
Dr Horton Inc
Bought by
Jenkins Kristine B and Beckstrand Harlo
Current Estimated Value
Home Financials for this Owner
Home Financials are based on the most recent Mortgage that was taken out on this home.
Original Mortgage
$144,990
Outstanding Balance
$143,218
Interest Rate
6.87%
Mortgage Type
New Conventional
Estimated Equity
$248,978
Create a Home Valuation Report for This Property
The Home Valuation Report is an in-depth analysis detailing your home's value as well as a comparison with similar homes in the area
Home Values in the Area
Average Home Value in this Area
Purchase History
| Date | Buyer | Sale Price | Title Company |
|---|---|---|---|
| Jenkins Kristine B | -- | Cottonwood Title |
Source: Public Records
Mortgage History
| Date | Status | Borrower | Loan Amount |
|---|---|---|---|
| Open | Jenkins Kristine B | $144,990 |
Source: Public Records
Tax History Compared to Growth
Tax History
| Year | Tax Paid | Tax Assessment Tax Assessment Total Assessment is a certain percentage of the fair market value that is determined by local assessors to be the total taxable value of land and additions on the property. | Land | Improvement |
|---|---|---|---|---|
| 2025 | $824 | $198,330 | $53,000 | $307,600 |
| 2024 | $824 | $82,100 | $0 | $0 |
Source: Public Records
Map
Nearby Homes
- 1375 Oakdale Dr
- 1206 Summit Ridge Pkwy Unit 182
- 1202 W Hidden Spring Dr
- 1287 Cedar Pass Dr Unit 113
- 1126 Valley View Dr
- 1698 S Freestone Blvd
- 1186 S Vista Ridge Dr
- 1263 Crest Dale Ln
- 1252 S Raintree Ln
- 1022 Vista Ridge Dr Unit 149
- 1341 W View Dr
- 1816 S Freestone Blvd
- 633 Little Rock Dr
- 926 S Tanner Rd
- 653 Stonebrook Ln
- 1696 S Longview Rd
- 1353 W View Dr
- 1363 W View Dr
- 1276 W View Dr
- 1302 W View Dr
- 1127 W Hidden Spring Dr Unit 335
- 1123 W Hidden Spring Dr Unit 334
- 1133 W Hidden Spring Dr Unit 336
- 1119 W Hidden Spring Dr Unit 333
- 1137 W Hidden Spring Dr Unit 337
- 1115 W Hidden Spring Dr
- 1141 W Hidden Spring Dr Unit 338
- 1114 W Fox Run Ave Unit 95
- 1118 W Fox Run Ave Unit 96
- 1122 W Fox Run Ave Unit 97
- 1145 W Hidden Spring Dr Unit 339
- 1126 W Fox Run Ave Unit 98
- 1106 W Fox Run Ave
- 1149 W Hidden Spring Dr Unit 340
- 1130 W Fox Run Ave
- 1102 W Fox Run Ave
- 1126 W Hidden Spring Dr Unit 354
- 1130 W Hidden Spring Dr
- 1122 W Hidden Spring Dr Unit 355
- 1118 W Hidden Spring Dr Unit 356
