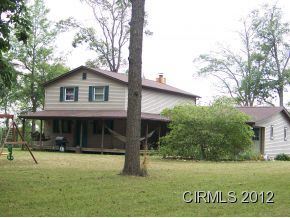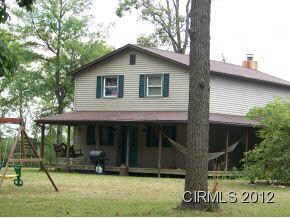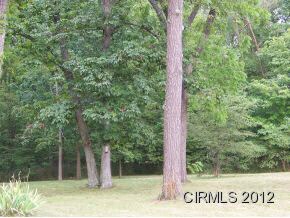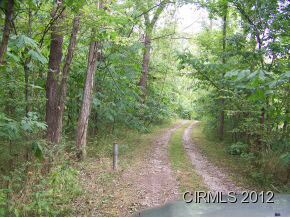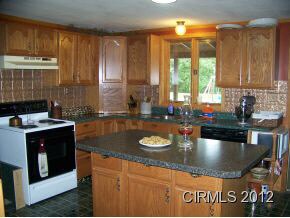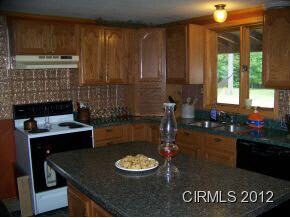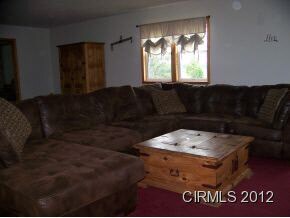11270 S 1100 E Upland, IN 46989
Estimated Value: $306,002 - $329,000
3
Beds
1
Bath
2,288
Sq Ft
$140/Sq Ft
Est. Value
Highlights
- Partially Wooded Lot
- Walk-In Pantry
- Kitchen Island
- Covered Patio or Porch
- 2 Car Detached Garage
- Forced Air Heating and Cooling System
About This Home
As of November 2012Great private setting on 5 acres of woods, 2 story home in Eastbrook School District, wrap around porch, 2 car detached garage.
Home Details
Home Type
- Single Family
Est. Annual Taxes
- $679
Year Built
- Built in 1986
Lot Details
- 5 Acre Lot
- Lot Dimensions are 655x334
- Partially Wooded Lot
Home Design
- Vinyl Construction Material
Interior Spaces
- 2,288 Sq Ft Home
- 2-Story Property
- Ceiling Fan
- Crawl Space
- Electric Dryer Hookup
Kitchen
- Walk-In Pantry
- Kitchen Island
Flooring
- Carpet
- Laminate
Bedrooms and Bathrooms
- 3 Bedrooms
- 1 Full Bathroom
Parking
- 2 Car Detached Garage
- Garage Door Opener
Outdoor Features
- Covered Patio or Porch
Utilities
- Forced Air Heating and Cooling System
- Heating System Uses Gas
- Well
- Septic System
Listing and Financial Details
- Assessor Parcel Number 27-16-02-100-013.000-011
Ownership History
Date
Name
Owned For
Owner Type
Purchase Details
Closed on
Sep 20, 2019
Sold by
Poe Amanda L
Bought by
Poe Jacob R
Current Estimated Value
Purchase Details
Listed on
Jul 24, 2012
Closed on
Nov 28, 2012
Sold by
Morgan Christopher A and Morgan Kyleigh N
Bought by
Poe Jacob R and Poe Amanda L
List Price
$139,900
Sold Price
$132,500
Premium/Discount to List
-$7,400
-5.29%
Home Financials for this Owner
Home Financials are based on the most recent Mortgage that was taken out on this home.
Avg. Annual Appreciation
6.96%
Original Mortgage
$135,204
Interest Rate
3.35%
Mortgage Type
New Conventional
Purchase Details
Closed on
Apr 13, 2005
Sold by
Federal National Mortgage Association
Bought by
Morgan Christopher A and Morgan Kyleigh N
Home Financials for this Owner
Home Financials are based on the most recent Mortgage that was taken out on this home.
Original Mortgage
$80,000
Interest Rate
7%
Mortgage Type
Adjustable Rate Mortgage/ARM
Create a Home Valuation Report for This Property
The Home Valuation Report is an in-depth analysis detailing your home's value as well as a comparison with similar homes in the area
Purchase History
| Date | Buyer | Sale Price | Title Company |
|---|---|---|---|
| Poe Jacob R | -- | -- | |
| Poe Jacob R | -- | None Available | |
| Morgan Christopher A | -- | None Available |
Source: Public Records
Mortgage History
| Date | Status | Borrower | Loan Amount |
|---|---|---|---|
| Previous Owner | Poe Jacob R | $135,204 | |
| Previous Owner | Morgan Christopher A | $80,000 |
Source: Public Records
Property History
| Date | Event | Price | List to Sale | Price per Sq Ft |
|---|---|---|---|---|
| 11/28/2012 11/28/12 | Sold | $132,500 | -5.3% | $58 / Sq Ft |
| 10/29/2012 10/29/12 | Pending | -- | -- | -- |
| 07/24/2012 07/24/12 | For Sale | $139,900 | -- | $61 / Sq Ft |
Source: Indiana Regional MLS
Tax History
| Year | Tax Paid | Tax Assessment Tax Assessment Total Assessment is a certain percentage of the fair market value that is determined by local assessors to be the total taxable value of land and additions on the property. | Land | Improvement |
|---|---|---|---|---|
| 2024 | $1,350 | $218,000 | $46,100 | $171,900 |
| 2023 | $1,454 | $217,600 | $46,100 | $171,500 |
| 2022 | $1,393 | $189,900 | $52,200 | $137,700 |
| 2021 | $1,295 | $174,800 | $52,200 | $122,600 |
| 2020 | $1,170 | $168,400 | $52,200 | $116,200 |
| 2019 | $1,079 | $164,700 | $52,200 | $112,500 |
| 2018 | $969 | $156,600 | $52,200 | $104,400 |
| 2017 | $880 | $151,800 | $52,200 | $99,600 |
| 2016 | $862 | $156,300 | $52,200 | $104,100 |
| 2014 | $749 | $145,300 | $52,200 | $93,100 |
| 2013 | $749 | $143,400 | $52,200 | $91,200 |
Source: Public Records
Map
Source: Indiana Regional MLS
MLS Number: 791414
APN: 27-16-02-100-013.000-011
Nearby Homes
- 202 E Main St
- 11757 E 1000 S
- 116 W 8th St
- 18901 N Wheeling Ave
- 402 N Mohee Dr
- 200 N Mohee Dr
- 1 Meridian Dr
- 0 S 950 E Unit 202532105
- 0 W 300 S Unit LotWP001
- 0 W 300 S
- 5711 W County Road 1070 N Lots#10 11 12 Unit 10, 11, and 12
- 7960 S 950 E
- 3798 S 100 W
- 203 Westwood Dr
- 19401 N Walnut St
- 2866 W State Road 26
- 2300 S 8th St
- 0727 S 100 W
- 221 W Paulette Ave
- 281 Creekside Ct
