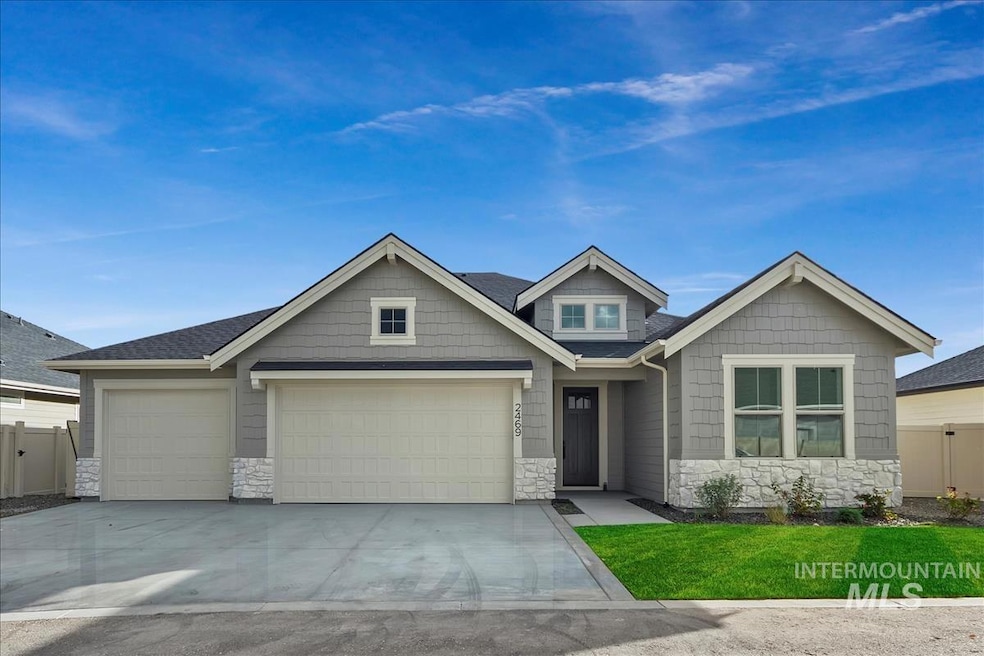Estimated payment $4,210/month
Highlights
- Golf Course Community
- In Ground Pool
- ENERGY STAR Certified Homes
- New Construction
- Gated Community
- Home Energy Rating Service (HERS) Rated Property
About This Home
Tucked within the prestigious, amenity-rich golf community of Reveille at Valor, just 6 Mi from future Costco & 5 Mi from 64-Acre Discovery Park! The Stinson— carefully curated in Berkeley’s Desert Warmth Collection—is an exceptional find. This beautifully crafted single-level home is perfectly positioned along hole #7 of the scenic Cadet Course, offering stunning golf course views and a serene backdrop. Thoughtfully designed with an open-concept layout, it features a spacious Great Room filled with natural light, a stylish dining area for memorable gatherings, and an expansive covered patio that invites effortless indoor-outdoor entertaining. A generously sized guest suite ensures your visitors enjoy comfort and privacy. This is more than just a home—it’s a lifestyle. Don’t miss the chance to experience luxury living in one of the Treasure Valley’s most sought-after communities! ***Photos & Virtual Tour Similar***
Listing Agent
Better Homes & Gardens 43North Brokerage Phone: 208-381-8000 Listed on: 06/23/2025

Home Details
Home Type
- Single Family
Est. Annual Taxes
- $566
Year Built
- Built in 2025 | New Construction
Lot Details
- 7,667 Sq Ft Lot
- Property is Fully Fenced
- Wood Fence
- Aluminum or Metal Fence
- Drip System Landscaping
- Sprinkler System
HOA Fees
- $188 Monthly HOA Fees
Parking
- 3 Car Attached Garage
- Driveway
- Open Parking
Home Design
- Frame Construction
- Architectural Shingle Roof
- Composition Roof
- Wood Siding
- Pre-Cast Concrete Construction
- HardiePlank Type
- Stone
Interior Spaces
- 2,347 Sq Ft Home
- 1-Story Property
- Plumbed for Central Vacuum
- Self Contained Fireplace Unit Or Insert
- Gas Fireplace
- Great Room
- Crawl Space
Kitchen
- Built-In Oven
- Built-In Range
- Microwave
- Dishwasher
- Kitchen Island
- Disposal
Flooring
- Wood
- Carpet
- Tile
Bedrooms and Bathrooms
- 4 Main Level Bedrooms
- Split Bedroom Floorplan
- En-Suite Primary Bedroom
- Walk-In Closet
- 3 Bathrooms
Eco-Friendly Details
- Home Energy Rating Service (HERS) Rated Property
- ENERGY STAR Certified Homes
Outdoor Features
- In Ground Pool
- Covered Patio or Porch
Schools
- Silver Trail Elementary School
- Fremont Middle School
- Kuna High School
Utilities
- Forced Air Heating and Cooling System
- Heating System Uses Natural Gas
- ENERGY STAR Qualified Water Heater
- Gas Water Heater
Listing and Financial Details
- Assessor Parcel Number R7513310800
Community Details
Overview
- Built by Berkeley Building Co.
Recreation
- Golf Course Community
- Community Pool
Security
- Gated Community
Map
Home Values in the Area
Average Home Value in this Area
Tax History
| Year | Tax Paid | Tax Assessment Tax Assessment Total Assessment is a certain percentage of the fair market value that is determined by local assessors to be the total taxable value of land and additions on the property. | Land | Improvement |
|---|---|---|---|---|
| 2025 | $566 | $196,900 | -- | -- |
| 2024 | $671 | $116,500 | -- | -- |
| 2023 | -- | $107,800 | -- | -- |
Property History
| Date | Event | Price | Change | Sq Ft Price |
|---|---|---|---|---|
| 09/25/2025 09/25/25 | Pending | -- | -- | -- |
| 06/23/2025 06/23/25 | For Sale | $749,900 | -- | $320 / Sq Ft |
Purchase History
| Date | Type | Sale Price | Title Company |
|---|---|---|---|
| Warranty Deed | -- | Empire Title | |
| Warranty Deed | -- | Pioneer Title |
Source: Intermountain MLS
MLS Number: 98952094
APN: R7513310800
- 11319 S Saylis Way
- Sherwood Plan at Valor - Reveille
- Tamarack Plan at Valor - Reveille
- 11361 S Saylis Way
- 11333 S Yeoman Place
- 12014 W Zamalek Ct
- 11966 W Zamalek Ct
- 11437 S Saylis Way
- 11437 Saylis Place
- 11420 S Saylis Place
- 11457 S Cloverdale Rd
- 12124 W Kind Ln
- 11691 S Glory Ln
- 11755 Glory Ln
- 11771 Glory Ln
- 11787 S Glory Ln
- 11787 Glory Ln
- Sojourn Plan at Trilogy Valor - Freedom 50
- Liberty Plan at Trilogy Valor - Freedom 50
- Connect Plan at Trilogy Valor - Freedom 40






