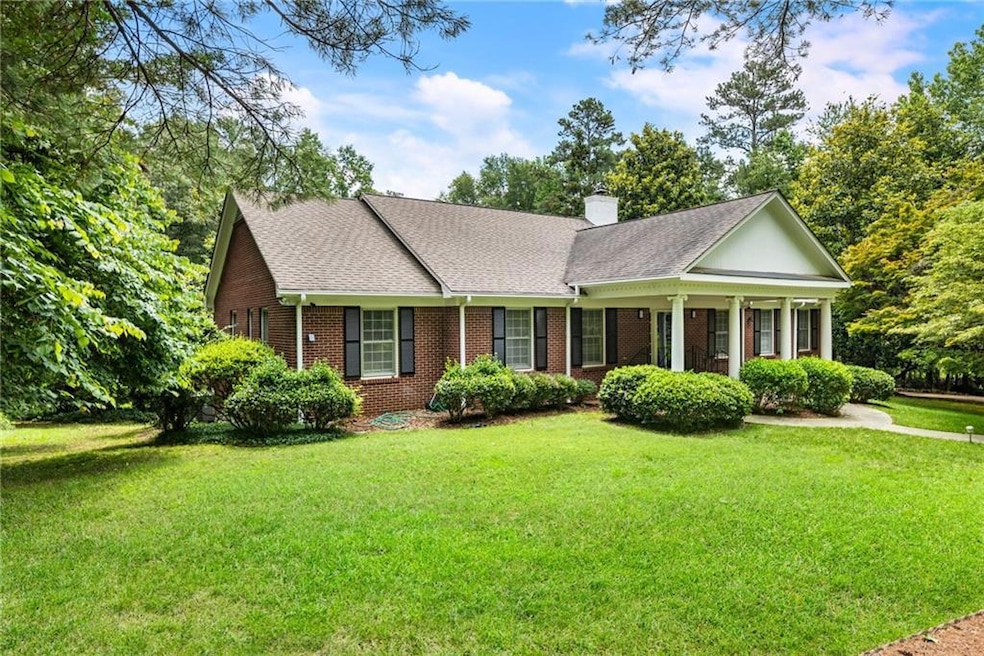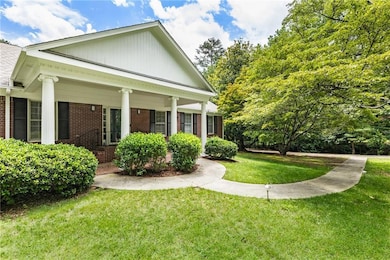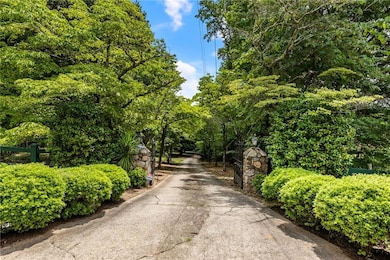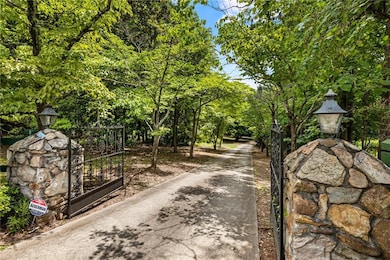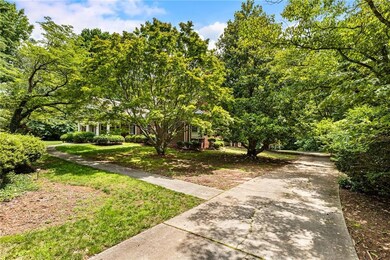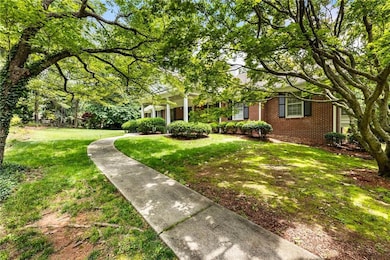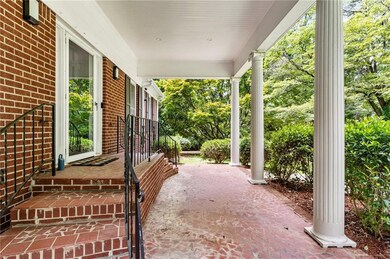11270 Stroup Rd Roswell, GA 30075
Estimated payment $8,857/month
Highlights
- View of Trees or Woods
- 2.75 Acre Lot
- Dining Room Seats More Than Twelve
- Mountain Park Elementary School Rated A
- Colonial Architecture
- Wooded Lot
About This Home
***HUGE PRICE IMPROVEMENT!!**Nestled in one of Roswell’s most sought-after areas, this hidden gem on Stroup Road offers privacy, space, and natural beauty. Situated on just under three acres of heavily wooded, sloping land, the property boasts lush gardens, flowering trees, and large Japanese Maple's. With road frontage on both Stroup and Bowen Roads, access is a breeze via a long, private, gated driveway. Inside, the home features a blend of formal and casual living spaces—perfect for entertaining and everyday comfort. Enjoy peaceful views from the beautiful enclosed sunporch overlooking the tranquil backyard. The main level includes a completely separate in-law suite or apartment, offering privacy and flexibility for multi-generational living or guest accommodations. Downstairs, you'll find approximately 1,700 square feet of finished basement space complete with a bedroom and bathroom, as well as over 2,000 square feet of versatile interior storage. This includes a workshop, yard tool storage, and a drive-under garage—ideal for hobbyists or those needing ample storage. The home’s large secondary bedrooms and generously sized primary suite reflect the bold and creative design sensibilities of the era in which it was built, including uniquely styled bathrooms that add character and charm. This is a one-of-a-kind opportunity to own a distinctive estate property with space to grow, live, and enjoy. You truly must see it in person to appreciate all it has to offer.
Home Details
Home Type
- Single Family
Est. Annual Taxes
- $10,862
Year Built
- Built in 1972
Lot Details
- 2.75 Acre Lot
- Private Entrance
- Wooded Lot
- Private Yard
- Back and Front Yard
Parking
- 2 Car Garage
- Rear-Facing Garage
Property Views
- Woods
- Rural
Home Design
- Colonial Architecture
- 2-Story Property
- Traditional Architecture
- Composition Roof
- Four Sided Brick Exterior Elevation
Interior Spaces
- 5,581 Sq Ft Home
- Bookcases
- Crown Molding
- Recessed Lighting
- Entrance Foyer
- Family Room with Fireplace
- Dining Room Seats More Than Twelve
- Breakfast Room
- Formal Dining Room
- Workshop
- Sun or Florida Room
- Wood Flooring
Kitchen
- Eat-In Kitchen
- Gas Range
- Dishwasher
- Stone Countertops
- Wood Stained Kitchen Cabinets
Bedrooms and Bathrooms
- 5 Bedrooms | 4 Main Level Bedrooms
- Primary Bedroom on Main
- In-Law or Guest Suite
- Dual Vanity Sinks in Primary Bathroom
- Separate Shower in Primary Bathroom
Laundry
- Laundry Room
- Laundry on main level
Finished Basement
- Basement Fills Entire Space Under The House
- Garage Access
- Exterior Basement Entry
- Finished Basement Bathroom
- Natural lighting in basement
Outdoor Features
- Enclosed Patio or Porch
- Terrace
Schools
- Mountain Park - Fulton Elementary School
- Crabapple Middle School
- Roswell High School
Utilities
- Zoned Heating and Cooling
- Cable TV Available
Listing and Financial Details
- Assessor Parcel Number 12 141001190120
Map
Home Values in the Area
Average Home Value in this Area
Tax History
| Year | Tax Paid | Tax Assessment Tax Assessment Total Assessment is a certain percentage of the fair market value that is determined by local assessors to be the total taxable value of land and additions on the property. | Land | Improvement |
|---|---|---|---|---|
| 2025 | $2,115 | $427,360 | $185,560 | $241,800 |
| 2023 | $12,063 | $427,360 | $185,560 | $241,800 |
| 2022 | $6,029 | $427,360 | $185,560 | $241,800 |
| 2021 | $7,055 | $243,800 | $87,360 | $156,440 |
| 2020 | $7,164 | $240,920 | $86,320 | $154,600 |
| 2019 | $1,089 | $236,640 | $84,800 | $151,840 |
| 2018 | $6,154 | $231,120 | $82,840 | $148,280 |
| 2017 | $5,837 | $212,000 | $61,360 | $150,640 |
| 2016 | $5,836 | $212,000 | $61,360 | $150,640 |
| 2015 | $6,304 | $231,680 | $75,760 | $155,920 |
| 2014 | $5,489 | $191,800 | $61,360 | $130,440 |
Property History
| Date | Event | Price | List to Sale | Price per Sq Ft | Prior Sale |
|---|---|---|---|---|---|
| 07/31/2025 07/31/25 | Price Changed | $1,499,900 | -24.8% | $269 / Sq Ft | |
| 06/12/2025 06/12/25 | For Sale | $1,995,000 | +134.7% | $357 / Sq Ft | |
| 10/21/2022 10/21/22 | Sold | $850,000 | -10.5% | $152 / Sq Ft | View Prior Sale |
| 10/01/2022 10/01/22 | Pending | -- | -- | -- | |
| 09/24/2022 09/24/22 | Price Changed | $950,000 | -17.4% | $170 / Sq Ft | |
| 09/18/2022 09/18/22 | For Sale | $1,150,000 | 0.0% | $206 / Sq Ft | |
| 09/15/2022 09/15/22 | Pending | -- | -- | -- | |
| 08/10/2022 08/10/22 | For Sale | $1,150,000 | -- | $206 / Sq Ft |
Purchase History
| Date | Type | Sale Price | Title Company |
|---|---|---|---|
| Warranty Deed | $850,000 | -- | |
| Quit Claim Deed | -- | -- |
Source: First Multiple Listing Service (FMLS)
MLS Number: 7591881
APN: 12-1410-0119-012-0
- 2010 Stonehedge Rd
- 260 Waverly Hall Dr
- 1065 Stonegate Ct
- 2404 Village Ln Unit 2404
- 4405 Village Green Dr
- 11015 Stroup Rd
- 4201 Village Green Dr
- 5407 Waters Edge Trail
- 10955 Stroup Rd
- 11395 West Rd
- 5809 Fairmont Trace
- 11180 West Rd
- 5210 Davenport Place
- 3412 Waters Edge Trail
- 11140 West Rd
- 4000 Heatherwood Way
- 2512 Waters Edge Trail Unit 2512
- 4000 Heatherwood Way
- 1580 Jones Rd Unit Cottage 1
- 265 Shady Marsh Trail Unit B
- 10565 Shallowford Rd
- 585 W Crossville Rd
- 3450 Ellenwood Ct NE
- 165 Kiveton Park Dr
- 4673 Jefferson Township Place
- 506 Magnolia Dr
- 2012 Towneship Trail
- 3975 Rock Mill Pkwy
- 3980 Rock Mill Pkwy
- 4843 Mcpherson Dr NE
- 4008 Rock Mill Dr
- 243 Witter Way
- 45 Chaffin Rd
- 793 Cardinal Cove
- 4020 Manor Oak Cir
- 3285 Marlanta Dr
- 1055 Crabapple Lake Cir
