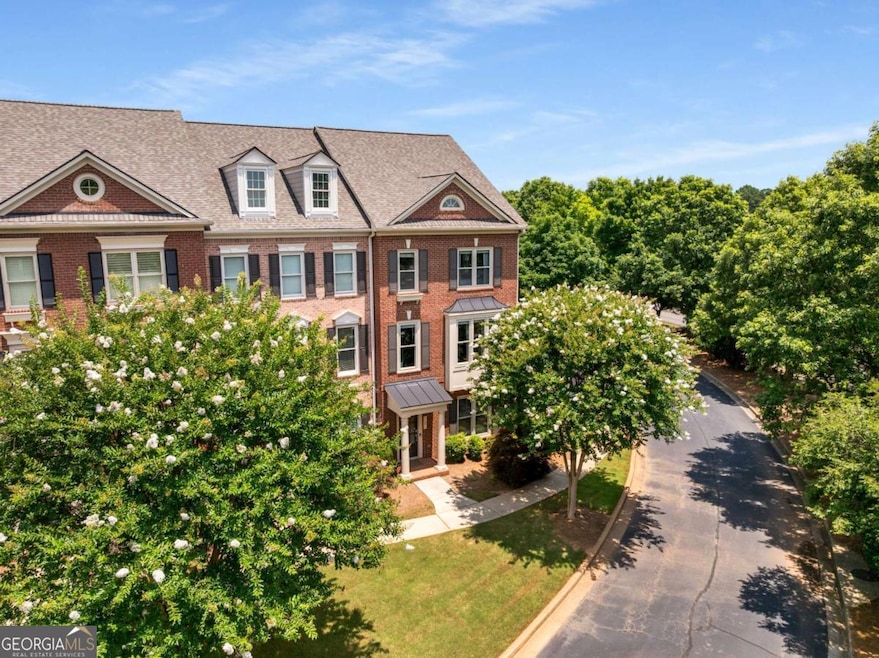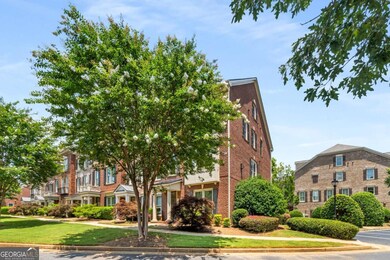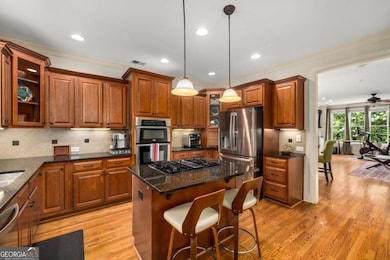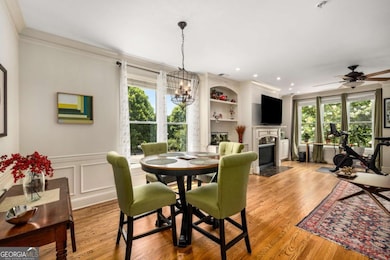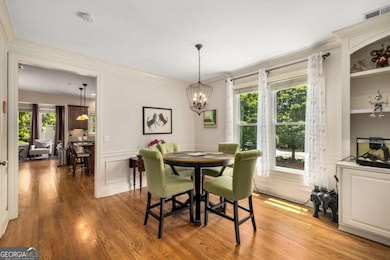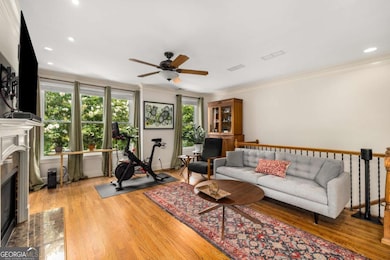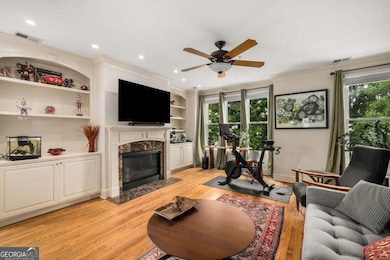11271 Calypso Dr Alpharetta, GA 30009
Estimated payment $3,653/month
Highlights
- Fitness Center
- Craftsman Architecture
- Deck
- Northwestern Middle School Rated A
- Clubhouse
- Wood Flooring
About This Home
Natural light abounds this beautifully maintained 3-bedroom, 3.5-bath END-unit townhouse with new roof in the sought-after Westwood Park community in Alpharetta. This spacious home features a 2-car garage, hardwood floors on the main level, a light-filled family room with built-ins, and a separate den perfect with a vaulted stained wood ceiling. The kitchen features an island and lots of counter space making this kitchen a cook's kitchen. The open kitchen flows seamlessly to the outdoor deck-ideal for grilling and entertaining. The breakfast room and dining room offers multiple dining spaces. Upstairs, the oversized primary suite offers a walk-in closet, double vanity, and a separate tub and shower. A well-appointed secondary bedroom features a walk-in closet and an ensuite bathroom. Ease of laundry duties are accomplished with the laundry room conveniently located on the upper level. The 3rd bedroom and bath are located on the entry level providing privacy to guests. Enjoy resort-style amenities including a pool, fitness center, catering kitchen, and a stylish club room with a fireplace. All just minutes from Avalon, the Verizon Amphitheater, and top-rated North Fulton schools.
Townhouse Details
Home Type
- Townhome
Est. Annual Taxes
- $2,728
Year Built
- Built in 2007
Lot Details
- 1,307 Sq Ft Lot
- 1 Common Wall
HOA Fees
- $490 Monthly HOA Fees
Home Design
- Craftsman Architecture
- Traditional Architecture
- Brick Exterior Construction
- Slab Foundation
- Composition Roof
Interior Spaces
- 2,462 Sq Ft Home
- 3-Story Property
- Roommate Plan
- Bookcases
- High Ceiling
- Ceiling Fan
- Factory Built Fireplace
- Gas Log Fireplace
- Double Pane Windows
- Window Treatments
- Entrance Foyer
- Family Room with Fireplace
- Breakfast Room
- Den
- Pull Down Stairs to Attic
- Home Security System
Kitchen
- Breakfast Bar
- Microwave
- Dishwasher
- Kitchen Island
- Solid Surface Countertops
- Disposal
Flooring
- Wood
- Carpet
- Tile
Bedrooms and Bathrooms
- Walk-In Closet
- Low Flow Plumbing Fixtures
Laundry
- Laundry Room
- Laundry in Hall
- Laundry on upper level
Parking
- 2 Car Garage
- Side or Rear Entrance to Parking
- Garage Door Opener
Schools
- Hembree Springs Elementary School
- Northwestern Middle School
- Milton High School
Utilities
- Forced Air Zoned Heating and Cooling System
- Underground Utilities
- Gas Water Heater
- Cable TV Available
Additional Features
- Energy-Efficient Thermostat
- Deck
Community Details
Overview
- $2,500 Initiation Fee
- Mid-Rise Condominium
- Westwood Park Subdivision
Recreation
- Fitness Center
- Community Pool
Additional Features
- Clubhouse
- Fire and Smoke Detector
Map
Home Values in the Area
Average Home Value in this Area
Tax History
| Year | Tax Paid | Tax Assessment Tax Assessment Total Assessment is a certain percentage of the fair market value that is determined by local assessors to be the total taxable value of land and additions on the property. | Land | Improvement |
|---|---|---|---|---|
| 2025 | $409 | $218,160 | $38,360 | $179,800 |
| 2023 | $409 | $181,880 | $29,160 | $152,720 |
| 2022 | $2,184 | $148,480 | $12,880 | $135,600 |
| 2021 | $2,518 | $144,160 | $12,520 | $131,640 |
| 2020 | $2,521 | $134,880 | $12,360 | $122,520 |
| 2019 | $448 | $147,280 | $18,880 | $128,400 |
| 2018 | $3,194 | $143,800 | $18,440 | $125,360 |
| 2017 | $2,479 | $100,360 | $23,280 | $77,080 |
| 2016 | $2,465 | $100,360 | $23,280 | $77,080 |
| 2015 | $2,850 | $100,360 | $23,280 | $77,080 |
| 2014 | $2,393 | $92,600 | $15,720 | $76,880 |
Property History
| Date | Event | Price | List to Sale | Price per Sq Ft | Prior Sale |
|---|---|---|---|---|---|
| 10/24/2025 10/24/25 | Pending | -- | -- | -- | |
| 10/01/2025 10/01/25 | For Sale | $557,000 | +50.5% | $226 / Sq Ft | |
| 12/13/2019 12/13/19 | Sold | $370,000 | -1.3% | $150 / Sq Ft | View Prior Sale |
| 11/10/2019 11/10/19 | Pending | -- | -- | -- | |
| 10/10/2019 10/10/19 | For Sale | $375,000 | +37.4% | $152 / Sq Ft | |
| 07/09/2013 07/09/13 | Sold | $273,000 | -4.2% | $117 / Sq Ft | View Prior Sale |
| 05/18/2013 05/18/13 | Pending | -- | -- | -- | |
| 04/17/2013 04/17/13 | For Sale | $285,000 | -- | $122 / Sq Ft |
Purchase History
| Date | Type | Sale Price | Title Company |
|---|---|---|---|
| Warranty Deed | $370,000 | -- | |
| Warranty Deed | $273,000 | -- | |
| Warranty Deed | $229,000 | -- | |
| Deed | $324,900 | -- |
Mortgage History
| Date | Status | Loan Amount | Loan Type |
|---|---|---|---|
| Open | $296,000 | New Conventional | |
| Previous Owner | $218,400 | New Conventional | |
| Previous Owner | $140,000 | New Conventional | |
| Previous Owner | $259,850 | New Conventional |
Source: Georgia MLS
MLS Number: 10616116
APN: 12-2600-0689-310-6
- 11259 Calypso Dr
- 1965 Nocturne Dr Unit 1208A
- 1965 Nocturne Dr Unit 1306A
- 142 Britten Pass
- 410 Baroque Dr
- 116 Britten Pass
- 1955 Nocturne Dr Unit 3105
- 1955 Nocturne Dr Unit 3206
- 1975 Nocturne Dr Unit 2105
- 1975 Nocturne Dr Unit 2206
- 420 Duval Dr
- 1986 Forte Ln
- 11252 Musette Cir
- 11259 Musette Cir
- 11337 Musette Cir
- 480 Duval Dr
- 2022 Forte Ln
