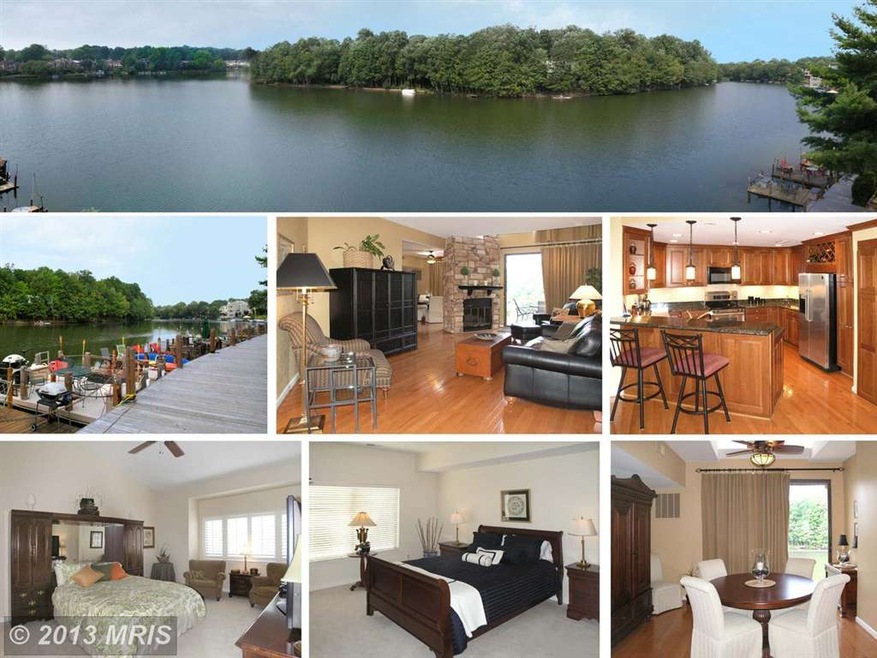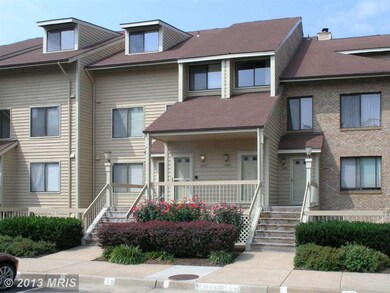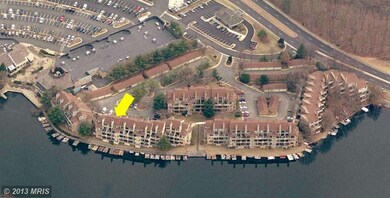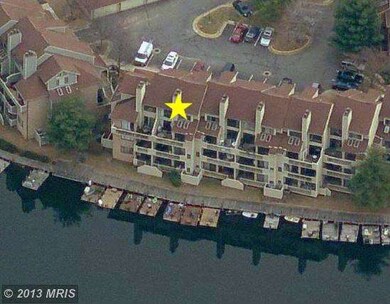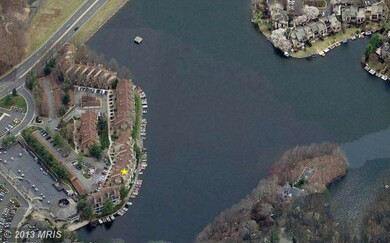
11272 Harbor Ct Reston, VA 20191
Highlights
- 25 Feet of Waterfront
- 1 Dock Slip
- Gourmet Kitchen
- Sunrise Valley Elementary Rated A
- Penthouse
- Open Floorplan
About This Home
As of March 2018VERY RARE DIRECT LAKEFRONT 2-story penthouse w/breathtaking views of Lake Thoreau @ 2,000 sq. ft! 2-car garage and fantastic deck boat included! Stunning kitchen w/granite, walnut cabinets and stainless..2-story stone fireplace in Living rm...Mstr Bdrm w/ 2 walk-in closets...Mstr Bath w/granite, double sinks and over-sized double shower - huge loft area for office/sitting room. Main lvl hardwoods
Property Details
Home Type
- Condominium
Est. Annual Taxes
- $4,876
Year Built
- Built in 1985
Lot Details
- 25 Feet of Waterfront
- Home fronts navigable water
- No Through Street
HOA Fees
Parking
- Parking Space Number Location: 30
- Rented or Permit Required
Home Design
- Penthouse
- Colonial Architecture
- Wood Siding
Interior Spaces
- 1,982 Sq Ft Home
- Property has 3 Levels
- Open Floorplan
- Cathedral Ceiling
- Ceiling Fan
- Skylights
- Recessed Lighting
- Fireplace With Glass Doors
- Fireplace Mantel
- Window Treatments
- Atrium Windows
- Window Screens
- Sliding Doors
- Entrance Foyer
- Family Room
- Living Room
- Dining Room
- Water Views
- Stacked Washer and Dryer
Kitchen
- Gourmet Kitchen
- Breakfast Area or Nook
- Electric Oven or Range
- Microwave
- Ice Maker
- Dishwasher
- Upgraded Countertops
- Disposal
Bedrooms and Bathrooms
- 2 Bedrooms
- En-Suite Primary Bedroom
- En-Suite Bathroom
- 2 Full Bathrooms
Home Security
Outdoor Features
- Water Access
- Physical Dock Slip Conveys
- 1 Dock Slip
- 1 Non-Powered Boats Permitted
- Lake Privileges
- Deck
Utilities
- Central Air
- Heat Pump System
- Vented Exhaust Fan
- Underground Utilities
- Electric Water Heater
- Fiber Optics Available
- Cable TV Available
Listing and Financial Details
- Assessor Parcel Number 27-1-14- -1272
Community Details
Overview
- Association fees include common area maintenance, exterior building maintenance, insurance, management, reserve funds, trash, snow removal, pier/dock maintenance, pool(s), water, sewer
- Harbor Point Subdivision, Flagship Floorplan
- Harbor Point Community
- The community has rules related to alterations or architectural changes, parking rules, no recreational vehicles, boats or trailers
- Community Lake
Recreation
- Boat Dock
- Pier or Dock
- Tennis Courts
- Baseball Field
- Soccer Field
- Community Basketball Court
- Community Playground
- Community Pool
- Jogging Path
- Bike Trail
Additional Features
- Picnic Area
- Storm Doors
Similar Homes in Reston, VA
Home Values in the Area
Average Home Value in this Area
Property History
| Date | Event | Price | Change | Sq Ft Price |
|---|---|---|---|---|
| 03/22/2018 03/22/18 | Sold | $561,000 | -1.6% | $283 / Sq Ft |
| 02/27/2018 02/27/18 | Pending | -- | -- | -- |
| 02/25/2018 02/25/18 | For Sale | $569,900 | +3.6% | $288 / Sq Ft |
| 11/04/2013 11/04/13 | Sold | $549,900 | 0.0% | $277 / Sq Ft |
| 09/30/2013 09/30/13 | Pending | -- | -- | -- |
| 09/26/2013 09/26/13 | For Sale | $549,900 | 0.0% | $277 / Sq Ft |
| 09/16/2013 09/16/13 | Pending | -- | -- | -- |
| 09/12/2013 09/12/13 | For Sale | $549,900 | -- | $277 / Sq Ft |
Tax History Compared to Growth
Agents Affiliated with this Home
-

Seller's Agent in 2018
Caroline Walgren
Samson Properties
(703) 599-0227
16 Total Sales
-

Buyer's Agent in 2018
Joan Lovett
RE/MAX
(703) 967-7872
1 in this area
66 Total Sales
-

Seller's Agent in 2013
shelley lawrence
Coldwell Banker (NRT-Southeast-MidAtlantic)
(703) 296-8559
6 in this area
86 Total Sales
-

Buyer's Agent in 2013
Nathan Shapiro
Long & Foster
(703) 789-2046
115 Total Sales
Map
Source: Bright MLS
MLS Number: 1003711514
APN: 0271-14-1272
- 1975 Lakeport Way
- 1963A Villaridge Dr
- 1951 Sagewood Ln Unit 311
- 1951 Sagewood Ln Unit 122
- 1951 Sagewood Ln Unit 118
- 2034 Lakebreeze Way
- 2045 Headlands Cir
- 2085 Cobblestone Ln
- 11050 Granby Ct
- 11046 Granby Ct
- 2091 Cobblestone Ln
- 2001 Chadds Ford Dr
- 1941 Sagewood Ln
- 11100 Boathouse Ct Unit 101
- 11200 Beaver Trail Ct Unit 11200
- 11041 Solaridge Dr
- 11184 Silentwood Ln
- 11303 Harborside Cluster
- 10921 Harpers Square Ct
- 11405 Purple Beech Dr
