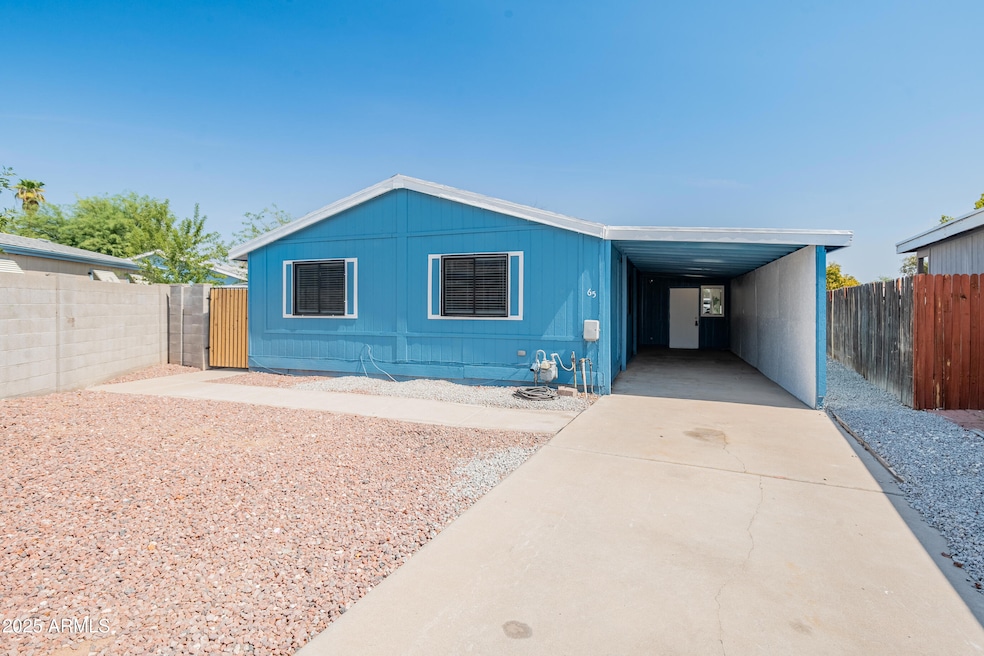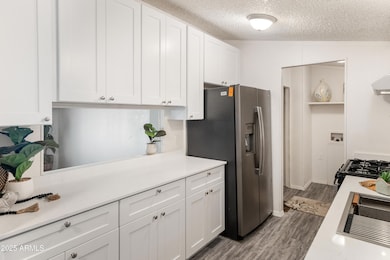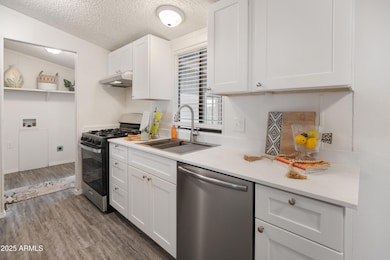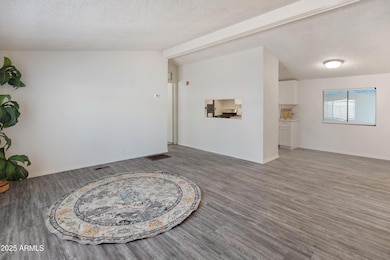11275 N 99th Ave Unit 65 Peoria, AZ 85345
Estimated payment $1,616/month
Total Views
3,285
3
Beds
2
Baths
1,124
Sq Ft
$244
Price per Sq Ft
Highlights
- Corner Lot
- Eat-In Kitchen
- Community Playground
- Community Pool
- Evaporated cooling system
- Ceiling Fan
About This Home
Newly renovated manufactured home on OWNED LAND with a split floorplan—primary on one side, 2 bedrooms on the other—perfect for multi-generational living, Co-Living. Home features a new A/C, water heater, flooring, kitchen cabinets, gas stove, dishwasher, and fridge. Two attached A/C sheds offer extra livable space. This home is situated on a great lot with a backyard perfect for entertaining and a long driveway that offers plenty of parking. Community pool, playground, and basketball court with schools, shopping, and dining nearby. **NO age restriction community.
Property Details
Home Type
- Mobile/Manufactured
Est. Annual Taxes
- $600
Year Built
- Built in 1990
Lot Details
- 6,334 Sq Ft Lot
- Desert faces the back of the property
- Wood Fence
- Block Wall Fence
- Corner Lot
HOA Fees
- $125 Monthly HOA Fees
Parking
- 1 Carport Space
Home Design
- Wood Frame Construction
- Composition Roof
Interior Spaces
- 1,124 Sq Ft Home
- 1-Story Property
- Ceiling Fan
Kitchen
- Kitchen Updated in 2025
- Eat-In Kitchen
- Gas Cooktop
Flooring
- Floors Updated in 2025
- Carpet
- Vinyl
Bedrooms and Bathrooms
- 3 Bedrooms
- Bathroom Updated in 2025
- Primary Bathroom is a Full Bathroom
- 2 Bathrooms
Schools
- Cheyenne Elementary School
- Country Meadows Elementary Middle School
- Peoria High School
Utilities
- Cooling System Updated in 2025
- Evaporated cooling system
- Central Air
- Heating Available
- Plumbing System Updated in 2025
Listing and Financial Details
- Tax Lot 65
- Assessor Parcel Number 142-52-104
Community Details
Overview
- Association fees include ground maintenance, street maintenance
- Desert Vista Place Association, Phone Number (602) 944-3338
- Desert Vista Place Lot 1 227 Tr A L Subdivision
Amenities
- Recreation Room
Recreation
- Community Playground
- Community Pool
Map
Create a Home Valuation Report for This Property
The Home Valuation Report is an in-depth analysis detailing your home's value as well as a comparison with similar homes in the area
Home Values in the Area
Average Home Value in this Area
Property History
| Date | Event | Price | List to Sale | Price per Sq Ft |
|---|---|---|---|---|
| 11/25/2025 11/25/25 | Price Changed | $274,000 | -0.4% | $244 / Sq Ft |
| 11/15/2025 11/15/25 | Price Changed | $275,000 | -1.8% | $245 / Sq Ft |
| 11/02/2025 11/02/25 | For Sale | $280,000 | 0.0% | $249 / Sq Ft |
| 10/10/2025 10/10/25 | Off Market | $280,000 | -- | -- |
| 08/27/2025 08/27/25 | For Sale | $280,000 | -- | $249 / Sq Ft |
Source: Arizona Regional Multiple Listing Service (ARMLS)
Source: Arizona Regional Multiple Listing Service (ARMLS)
MLS Number: 6910553
Nearby Homes
- 11275 N 99th Ave Unit 9
- 11275 N 99th Ave Unit 219
- 10701 N 99th Ave Unit 159
- 10701 N 99th Ave Unit 135
- 10701 N 99th Ave Unit 17
- 10701 N 99th Ave Unit 33
- 10701 N 99th Ave Unit 65
- 10701 N 99th Ave Unit OFC
- 10701 N 99th Ave Unit 136
- 9831 W Pebble Beach Dr
- 9916 W Hope Cir N
- 11232 N Balboa Dr
- 9627 W North Ln Unit B
- 11054 N Coggins Dr
- 10027 W Lakeview Cir S
- 10425 N Balboa Dr
- 11855 N Mission Dr
- 11000 N 91st Ave Unit 20
- 11000 N 91st Ave Unit 84
- 11000 N 91st Ave Unit 70
- 11275 N 99th Ave Unit 131
- 10701 N 99th Ave Unit 135
- 10701 N 99th Ave Unit 8
- 11610 N Rio Vista Dr
- 11811 N Sun Valley Dr
- 10822 N Balboa Dr
- 10417 N 95th Dr Unit B
- 10343 N 97th Ave Unit A
- 10022 W Lakeview Cir N
- 10225 N 95th Dr Unit B
- 10046 W Lakeview Cir N
- 10200 N 95th Dr Unit B
- 9328 W Monroe St
- 10266 W Snead Cir N
- 10042 W Riviera Dr
- 10236 W Pinehurst Dr
- 9327 W Gold Dust Ave
- 10015 N Balboa Dr Unit 6
- 11417 N 103rd Ave
- 10309 W Monterosa Dr







