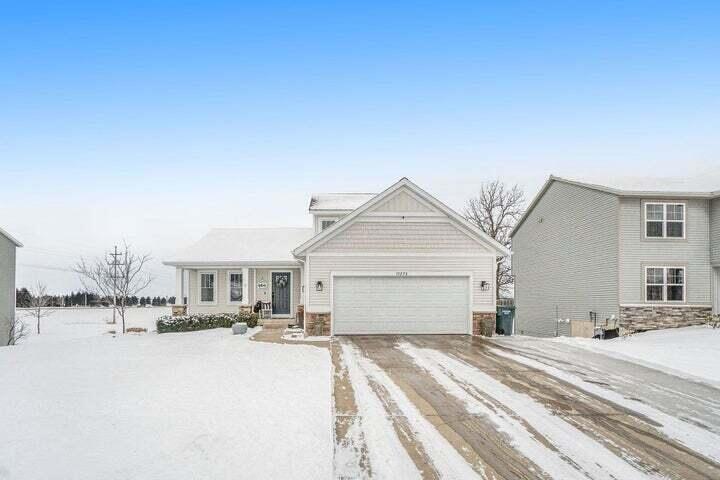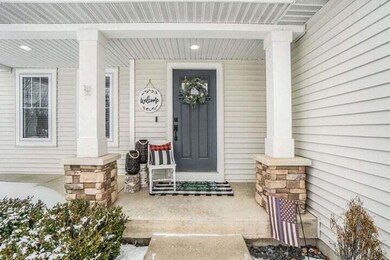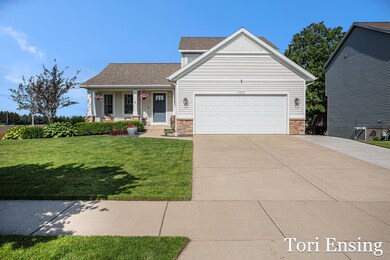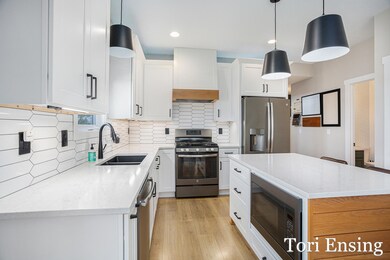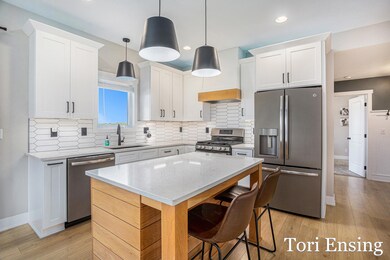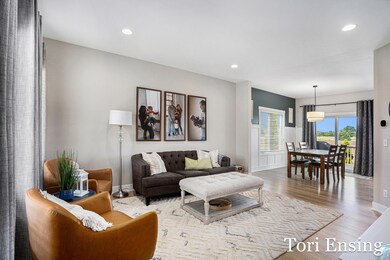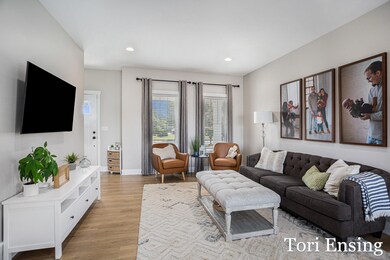
11275 Red Hawk Ln Unit 5 Allendale, MI 49401
Highlights
- Water Access
- Deck
- 2 Car Attached Garage
- Home fronts a pond
- Traditional Architecture
- Patio
About This Home
As of February 2025Gorgeous home with many extras! Get the best of both worlds with subdivision living & beautiful country views. Kitchen was remolded with custom finishes. Convenient main floor laundry & ½ bath. Stunning owners suite with walk in closet & updated private bath! 3 additional bedrooms & a 2nd full bath finishes the upstairs. Walkout lower level offers a finished family room with wet bar & storage with possibility for additional 5th bedroom & plumbed for bath. Home was professionally remodeled & has custom decorative wood work. New furnace & A/C in 2022. Outside you'll enjoy the patio & hot tub overlooking the fenced in yard with professional landscaping, & underground sprinkling. Garage is heated with attic storage & wired for generator. Private pond with beach area for neighborhood use! Gorgeous home with many extras! Get the best of both worlds with subdivision living & beautiful country views. You'll love the spacious living room & open floor plan for entertaining. The kitchen was remolded with beautiful custom finishes. View beautiful sunsets while enjoying dinner in the great sized dining area that leads to deck. Convenient main floor laundry & ½ bath. Main level features a beautiful owners suite with walk-in closet & updated private bath! 3 additional bedrooms & a 2nd full bath finishes the upstairs. The walkout lower level offers a finished family room with wet bar & storage with possibility for additional 5th bedroom & plumbed for bath. Entire home has been professionally remodeled & has custom decorative wood work. New furnace & A/C in 2022. Outside you'll enjoy the large patio & hot tub overlooking the fenced in back yard with professional landscaping, & underground sprinkling. Garage is heated with attic storage & wired for portable generator. Subdivision has a private pond with beach area for neighborhood use! Keys at close!
Last Agent to Sell the Property
Five Star Real Estate (Greenv) License #6502426724 Listed on: 10/09/2024
Home Details
Home Type
- Single Family
Est. Annual Taxes
- $4,851
Year Built
- Built in 2008
Lot Details
- 9,346 Sq Ft Lot
- Lot Dimensions are 72x130
- Home fronts a pond
HOA Fees
- $8 Monthly HOA Fees
Parking
- 2 Car Attached Garage
Home Design
- Traditional Architecture
- Vinyl Siding
Interior Spaces
- 2-Story Property
- Walk-Out Basement
Kitchen
- Range
- Microwave
- Dishwasher
Bedrooms and Bathrooms
- 4 Bedrooms | 1 Main Level Bedroom
Laundry
- Laundry on main level
- Dryer
- Washer
Outdoor Features
- Water Access
- Deck
- Patio
Utilities
- Forced Air Heating and Cooling System
- Heating System Uses Natural Gas
- Generator Hookup
Ownership History
Purchase Details
Home Financials for this Owner
Home Financials are based on the most recent Mortgage that was taken out on this home.Purchase Details
Home Financials for this Owner
Home Financials are based on the most recent Mortgage that was taken out on this home.Purchase Details
Home Financials for this Owner
Home Financials are based on the most recent Mortgage that was taken out on this home.Purchase Details
Home Financials for this Owner
Home Financials are based on the most recent Mortgage that was taken out on this home.Purchase Details
Home Financials for this Owner
Home Financials are based on the most recent Mortgage that was taken out on this home.Similar Homes in the area
Home Values in the Area
Average Home Value in this Area
Purchase History
| Date | Type | Sale Price | Title Company |
|---|---|---|---|
| Warranty Deed | $425,000 | Chicago Title | |
| Warranty Deed | $410,500 | Ata National Title Group | |
| Warranty Deed | $410,500 | Ata National Title Group | |
| Warranty Deed | $181,500 | Chicago Title | |
| Warranty Deed | $163,000 | Lighthouse Title Inc | |
| Quit Claim Deed | -- | Lighthouse Title |
Mortgage History
| Date | Status | Loan Amount | Loan Type |
|---|---|---|---|
| Open | $399,500 | New Conventional | |
| Previous Owner | $386,500 | New Conventional | |
| Previous Owner | $165,000 | New Conventional | |
| Previous Owner | $178,328 | FHA | |
| Previous Owner | $177,313 | FHA | |
| Previous Owner | $178,212 | FHA | |
| Previous Owner | $158,110 | Balloon |
Property History
| Date | Event | Price | Change | Sq Ft Price |
|---|---|---|---|---|
| 02/11/2025 02/11/25 | Sold | $425,000 | +1.3% | $208 / Sq Ft |
| 01/18/2025 01/18/25 | Pending | -- | -- | -- |
| 12/12/2024 12/12/24 | Off Market | $419,500 | -- | -- |
| 12/03/2024 12/03/24 | Price Changed | $419,500 | -0.1% | $205 / Sq Ft |
| 11/11/2024 11/11/24 | Price Changed | $419,900 | -2.3% | $205 / Sq Ft |
| 10/09/2024 10/09/24 | For Sale | $429,900 | +4.7% | $210 / Sq Ft |
| 02/25/2022 02/25/22 | Sold | $410,500 | +14.1% | $208 / Sq Ft |
| 02/14/2022 02/14/22 | Pending | -- | -- | -- |
| 02/09/2022 02/09/22 | For Sale | $359,900 | +98.3% | $183 / Sq Ft |
| 09/06/2013 09/06/13 | Sold | $181,500 | +0.9% | $115 / Sq Ft |
| 07/01/2013 07/01/13 | Pending | -- | -- | -- |
| 06/27/2013 06/27/13 | For Sale | $179,900 | -- | $114 / Sq Ft |
Tax History Compared to Growth
Tax History
| Year | Tax Paid | Tax Assessment Tax Assessment Total Assessment is a certain percentage of the fair market value that is determined by local assessors to be the total taxable value of land and additions on the property. | Land | Improvement |
|---|---|---|---|---|
| 2025 | $5,087 | $161,600 | $0 | $0 |
| 2024 | $4,394 | $161,600 | $0 | $0 |
| 2023 | $4,194 | $148,000 | $0 | $0 |
| 2022 | $3,207 | $135,400 | $0 | $0 |
| 2021 | $3,117 | $126,900 | $0 | $0 |
| 2020 | $3,081 | $118,100 | $0 | $0 |
| 2019 | $3,023 | $109,300 | $0 | $0 |
| 2018 | $2,839 | $101,300 | $0 | $0 |
| 2017 | $2,766 | $95,300 | $0 | $0 |
| 2016 | $2,656 | $92,200 | $0 | $0 |
| 2015 | -- | $86,500 | $0 | $0 |
| 2014 | -- | $83,700 | $0 | $0 |
Agents Affiliated with this Home
-

Seller's Agent in 2025
Tori Ensing
Five Star Real Estate (Greenv)
(616) 835-1435
339 Total Sales
-

Buyer's Agent in 2025
Justin Bruno
Five Star Real Estate (Main)
(616) 884-2230
66 Total Sales
-
D
Buyer Co-Listing Agent in 2025
Daniel Bradley
Five Star Real Estate (Rock)
(616) 375-8079
378 Total Sales
-
K
Seller's Agent in 2022
Kristen Schoenborn
Smith-Diamond Realty
-
S
Seller's Agent in 2013
Steven Volkers
Keller Williams GR East
Map
Source: Southwestern Michigan Association of REALTORS®
MLS Number: 24053212
APN: 70-09-21-496-009
- 11142 Waterway Dr
- 11078 Waterway Dr
- The Amber Plan at Emerald Springs - Hometown Series
- The Sanibel Plan at Emerald Springs
- The Silverton Plan at Pearline Estates
- The Stafford Plan at Emerald Springs - Hometown Series
- The Hadley Plan at Emerald Springs
- The Breckenridge Plan at Pearline Estates
- The Wisteria Plan at Emerald Springs
- The Georgetown Plan at Emerald Springs - Hometown Series
- The McKinley Plan at Pearline Estates
- The Marley Plan at Emerald Springs
- The Emerson Plan at Pearline Estates
- The Whitney Plan at Pearline Estates
- The Harper Plan at Pearline Estates
- The Stockton Plan at Emerald Springs - Hometown Series
- The Sierra Plan at Pearline Estates
- The Grayson Plan at Emerald Springs
- The Rowen Plan at Emerald Springs - Hometown Series
- The Poppy Plan at Pearline Estates
