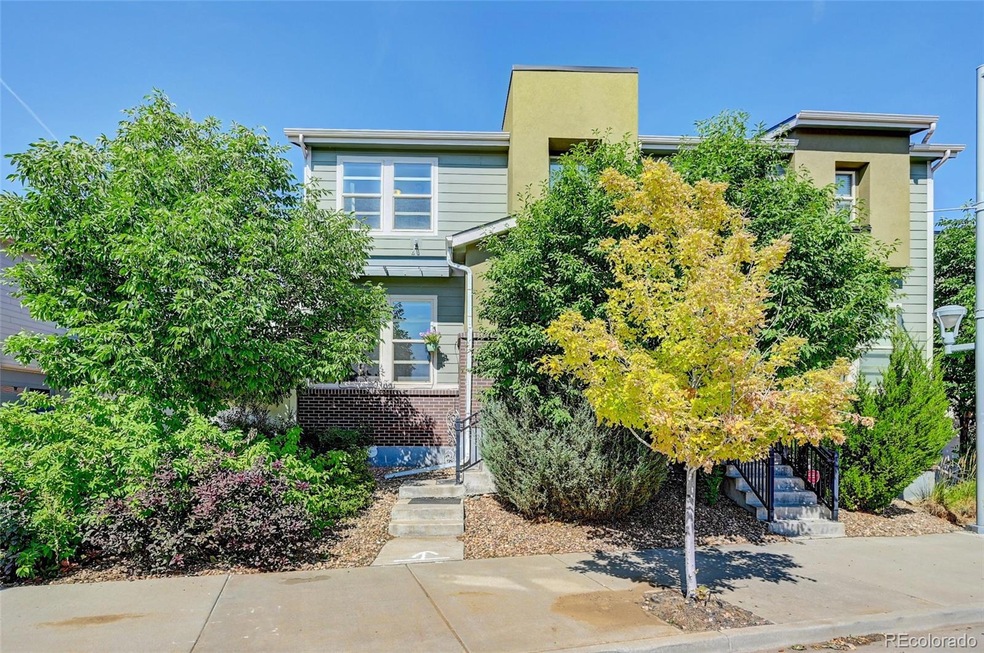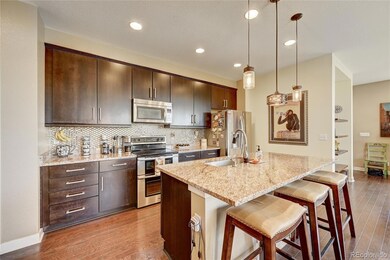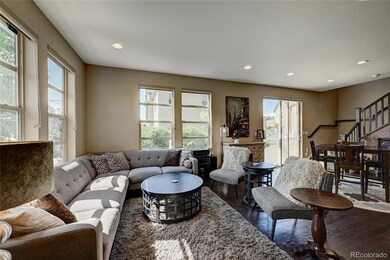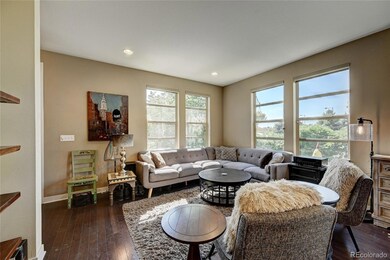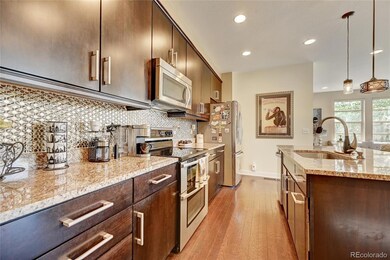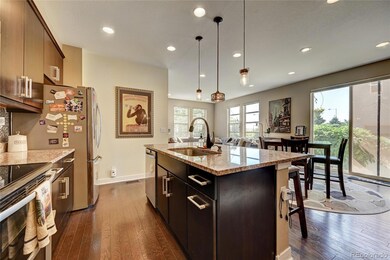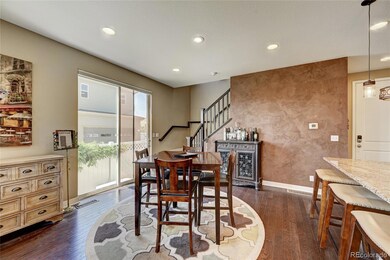
11275 Uptown Ave Broomfield, CO 80021
Arista NeighborhoodHighlights
- Open Floorplan
- Wood Flooring
- Granite Countertops
- Contemporary Architecture
- End Unit
- 1-minute walk to Shepsfield Park
About This Home
As of November 2022Active again after professionally painting the entire interior, including doors and trim! Great paired home in the Arista neighborhood with a Class 4 impact-resistant roof installed in 2021! The main level has an open floor plan, modern kitchen, granite counters, and stainless steel appliances. The second level -- with the laundry room! -- has the large primary bedroom and bathroom, two more generously sized bedrooms, a a large loft area, and a full-size hallway bathroom. The finished lower level has 9-foot ceilings, a large conforming bedroom, a rec room, a 3/4 bathroom, and a den/office -- perfect for remote workers and online learners. Blackout window coverings in all the upper and main-level rooms! The low-maintenance backyard has privacy -- which is rare in this subdivision -- and features a spacious side yard with southern exposure, a large patio area, and a beautiful privacy vine. BONUS: This home has a full-sized two-car attached garage with an oversized two-car slab to park additional cars and toys. It is one of only four units in the entire development that can legally park cars on the driveway.
The family-friendly neighborhood is only a five-minute walk to many restaurants and the 1stBank Center, a 15-minute drive to Downtown Boulder, and a 25-minute drive to Downtown Denver. Low HOA fee.
Last Agent to Sell the Property
Five Star Real Estate License #100000625 Listed on: 08/10/2022
Townhouse Details
Home Type
- Townhome
Est. Annual Taxes
- $5,591
Year Built
- Built in 2013 | Remodeled
Lot Details
- End Unit
- 1 Common Wall
- East Facing Home
- Property is Fully Fenced
- Private Yard
HOA Fees
- $135 Monthly HOA Fees
Parking
- 2 Car Attached Garage
- Dry Walled Garage
Home Design
- Contemporary Architecture
- Brick Exterior Construction
- Slab Foundation
- Composition Roof
- Wood Siding
- Stucco
Interior Spaces
- 2-Story Property
- Open Floorplan
- Central Vacuum
- Built-In Features
- Double Pane Windows
- Window Treatments
- Laundry in unit
Kitchen
- Breakfast Area or Nook
- Eat-In Kitchen
- Double Self-Cleaning Oven
- Microwave
- Dishwasher
- Kitchen Island
- Granite Countertops
- Disposal
Flooring
- Wood
- Carpet
- Tile
Bedrooms and Bathrooms
- 4 Bedrooms
- Walk-In Closet
Finished Basement
- Basement Fills Entire Space Under The House
- Sump Pump
- 1 Bedroom in Basement
Home Security
- Home Security System
- Smart Locks
Eco-Friendly Details
- Smoke Free Home
Outdoor Features
- Covered Patio or Porch
- Exterior Lighting
- Rain Gutters
Schools
- Sheridan Green Elementary School
- Mandalay Middle School
- Standley Lake High School
Utilities
- Forced Air Heating and Cooling System
- 220 Volts
- 110 Volts
- Natural Gas Connected
- Cable TV Available
Listing and Financial Details
- Exclusions: washer and dryer negotiable
- Assessor Parcel Number R8868973
Community Details
Overview
- Association fees include ground maintenance, recycling, snow removal, trash
- Villas At Arista Association, Phone Number (303) 420-4433
- Visit Association Website
- Built by KB Home
- Arista Subdivision
- The community has rules related to covenants, conditions, and restrictions
Recreation
- Community Playground
- Park
- Trails
Pet Policy
- Dogs and Cats Allowed
Security
- Carbon Monoxide Detectors
- Fire and Smoke Detector
Ownership History
Purchase Details
Home Financials for this Owner
Home Financials are based on the most recent Mortgage that was taken out on this home.Purchase Details
Home Financials for this Owner
Home Financials are based on the most recent Mortgage that was taken out on this home.Purchase Details
Home Financials for this Owner
Home Financials are based on the most recent Mortgage that was taken out on this home.Similar Homes in Broomfield, CO
Home Values in the Area
Average Home Value in this Area
Purchase History
| Date | Type | Sale Price | Title Company |
|---|---|---|---|
| Special Warranty Deed | $570,000 | Fitco | |
| Warranty Deed | $413,000 | First American | |
| Special Warranty Deed | $294,343 | First American |
Mortgage History
| Date | Status | Loan Amount | Loan Type |
|---|---|---|---|
| Open | $541,500 | New Conventional | |
| Previous Owner | $120,327 | Credit Line Revolving | |
| Previous Owner | $270,000 | New Conventional | |
| Previous Owner | $309,750 | New Conventional | |
| Previous Owner | $282,840 | FHA | |
| Previous Owner | $289,010 | FHA |
Property History
| Date | Event | Price | Change | Sq Ft Price |
|---|---|---|---|---|
| 11/17/2022 11/17/22 | Sold | $570,000 | -0.9% | $270 / Sq Ft |
| 10/25/2022 10/25/22 | Pending | -- | -- | -- |
| 10/21/2022 10/21/22 | Price Changed | $575,000 | 0.0% | $273 / Sq Ft |
| 10/21/2022 10/21/22 | For Sale | $575,000 | +0.9% | $273 / Sq Ft |
| 10/17/2022 10/17/22 | Off Market | $570,000 | -- | -- |
| 09/23/2022 09/23/22 | Price Changed | $599,900 | -4.0% | $284 / Sq Ft |
| 09/15/2022 09/15/22 | Price Changed | $624,900 | -1.6% | $296 / Sq Ft |
| 09/07/2022 09/07/22 | Price Changed | $634,900 | -1.6% | $301 / Sq Ft |
| 08/10/2022 08/10/22 | For Sale | $644,900 | +56.2% | $306 / Sq Ft |
| 01/28/2019 01/28/19 | Off Market | $413,000 | -- | -- |
| 04/29/2016 04/29/16 | Sold | $413,000 | -2.8% | $177 / Sq Ft |
| 03/14/2016 03/14/16 | Pending | -- | -- | -- |
| 02/26/2016 02/26/16 | For Sale | $425,000 | -- | $182 / Sq Ft |
Tax History Compared to Growth
Tax History
| Year | Tax Paid | Tax Assessment Tax Assessment Total Assessment is a certain percentage of the fair market value that is determined by local assessors to be the total taxable value of land and additions on the property. | Land | Improvement |
|---|---|---|---|---|
| 2025 | $6,294 | $38,040 | $7,710 | $30,330 |
| 2024 | $6,294 | $37,080 | $7,310 | $29,770 |
| 2023 | $6,294 | $42,290 | $8,340 | $33,950 |
| 2022 | $5,445 | $31,760 | $5,910 | $25,850 |
| 2021 | $5,591 | $33,290 | $6,080 | $27,210 |
| 2020 | $5,425 | $31,460 | $5,360 | $26,100 |
| 2019 | $5,421 | $32,840 | $5,400 | $27,440 |
| 2018 | $5,010 | $28,740 | $4,320 | $24,420 |
| 2017 | $4,816 | $31,780 | $4,780 | $27,000 |
| 2016 | $4,440 | $26,470 | $4,780 | $21,690 |
| 2015 | $4,479 | $21,700 | $4,780 | $16,920 |
| 2014 | $3,736 | $6,470 | $4,780 | $1,690 |
Agents Affiliated with this Home
-
Brad Dunevitz, M.S.

Seller's Agent in 2022
Brad Dunevitz, M.S.
Five Star Real Estate
(303) 587-1585
1 in this area
55 Total Sales
-
Lindsey Lunney
L
Buyer's Agent in 2022
Lindsey Lunney
Compass - Boulder
(720) 841-7537
1 in this area
33 Total Sales
-
M
Seller's Agent in 2016
Metro Brokers Team Lassen
MB/Team Lassen
-
C
Buyer's Agent in 2016
Charles Souza
MB/Team Lassen
Map
Source: REcolorado®
MLS Number: 7508503
APN: 1717-03-4-20-050
- 11323 Uptown Ave
- 11305 Uptown Ave
- 11310 Colony Cir
- 11316 Colony Cir
- 8361 Parkland St
- 11267 Central Ct
- 8286 W 108th Place
- 8102 W 109th Ave
- 8005 Emerald Ln
- 7601 W 108th Ave
- 10680 Dover St
- 9102 W 107th Place
- 9266 W 107th Ln
- 690 W 1st Ave
- 125 Laurel St
- 705 W 1st Ave
- 55 Emerald St
- 135 Garnet St
- 11510 Otis St
- 6645 W 114th Ave
