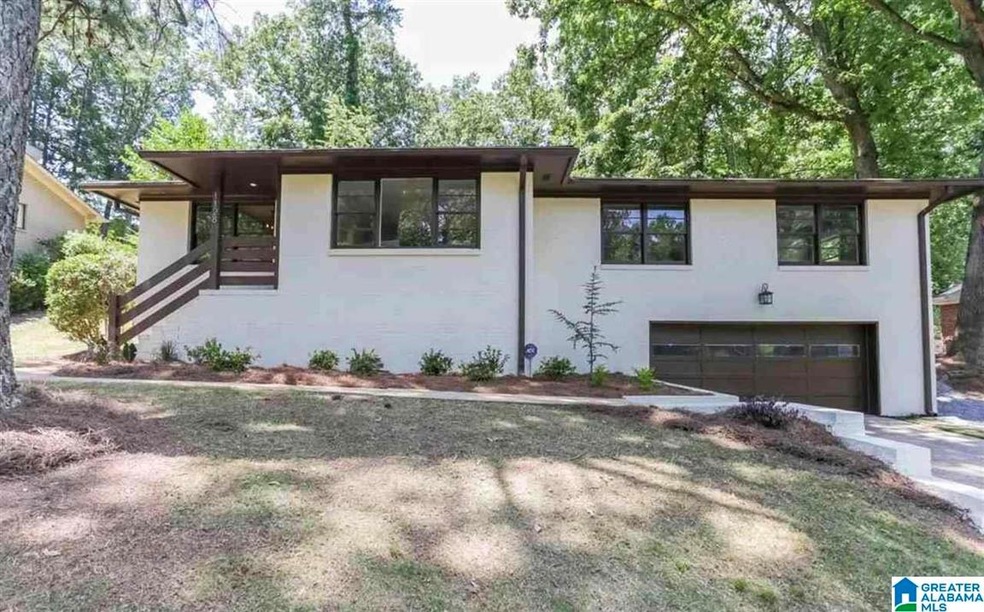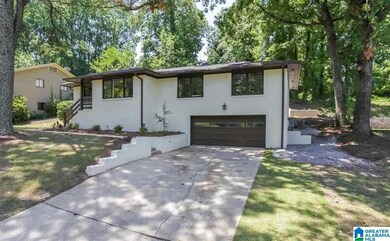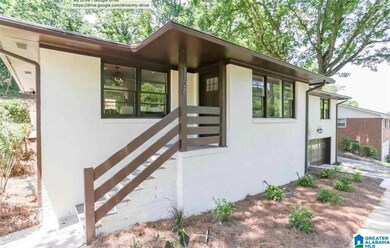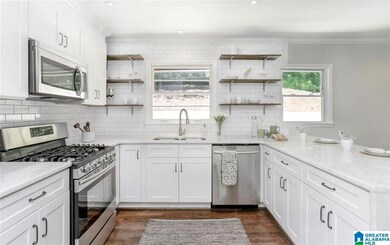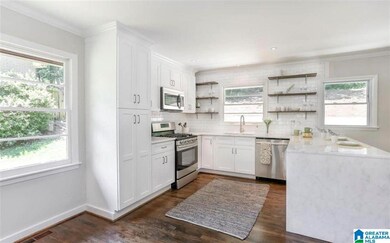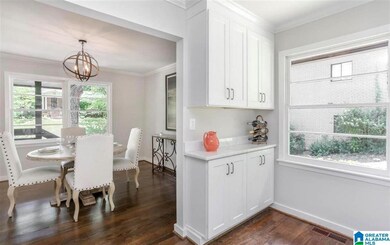
1128 52nd St S Birmingham, AL 35222
Crestwood South NeighborhoodEstimated Value: $402,000 - $484,000
Highlights
- Deck
- Attic
- Den
- Wood Flooring
- Stone Countertops
- Stainless Steel Appliances
About This Home
As of April 2021Look at this Crestwood beauty. Beautifully updated inside & out! All new open floor plan with gorgeous kitchen with keeping room. Kitchen has gas cooking, stainless refrigerator, gorgeous marble counter tops & breakfast bar. I love the subway tile going to the ceiling. Reclaimed wood shelving & tons of cabinetry will impress! French doors off the keeping room lead you to an awesome patio & private back yard. The living room features double sliding barn doors that open into the kitchen/keeping room. The formal dining is so charming & opens to kitchen & living room. The main level laundry is located in the hallway. The Both fully renovated baths will impress! Modern tile & finishes really set this house apart. The master bath has a ship-lap wall, marble counter & a frameless shower door. All rooms feature refinished hardwood floors. A 4th Bedroom is huge in the basement with closet & nice window, could be a playroom or man cave! A large 2 car garage offers tons of storage space.
Home Details
Home Type
- Single Family
Est. Annual Taxes
- $2,251
Year Built
- Built in 1959
Lot Details
- 0.29
Parking
- 2 Car Attached Garage
- Front Facing Garage
- Driveway
Home Design
- Four Sided Brick Exterior Elevation
Interior Spaces
- 1-Story Property
- Crown Molding
- Smooth Ceilings
- Dining Room
- Den
- Wood Flooring
- Pull Down Stairs to Attic
Kitchen
- Gas Oven
- Gas Cooktop
- Built-In Microwave
- Dishwasher
- Stainless Steel Appliances
- Stone Countertops
Bedrooms and Bathrooms
- 4 Bedrooms
- 2 Full Bathrooms
- Bathtub and Shower Combination in Primary Bathroom
- Linen Closet In Bathroom
Laundry
- Laundry Room
- Washer and Electric Dryer Hookup
Basement
- Basement Fills Entire Space Under The House
- Bedroom in Basement
- Laundry in Basement
Schools
- Avondale Elementary School
- Putnam Middle School
- Woodlawn High School
Utilities
- Central Air
- Heating System Uses Gas
- Gas Water Heater
Additional Features
- Deck
- 0.29 Acre Lot
Listing and Financial Details
- Assessor Parcel Number 23-00-28-4-014-037.000
Ownership History
Purchase Details
Home Financials for this Owner
Home Financials are based on the most recent Mortgage that was taken out on this home.Purchase Details
Home Financials for this Owner
Home Financials are based on the most recent Mortgage that was taken out on this home.Purchase Details
Home Financials for this Owner
Home Financials are based on the most recent Mortgage that was taken out on this home.Purchase Details
Purchase Details
Home Financials for this Owner
Home Financials are based on the most recent Mortgage that was taken out on this home.Purchase Details
Home Financials for this Owner
Home Financials are based on the most recent Mortgage that was taken out on this home.Similar Homes in the area
Home Values in the Area
Average Home Value in this Area
Purchase History
| Date | Buyer | Sale Price | Title Company |
|---|---|---|---|
| Long Lee Christian | $400,000 | -- | |
| Smith Lambert P | $309,000 | -- | |
| Hale & Parley Llc | $163,000 | -- | |
| Talon Construction Inc | $125,000 | -- | |
| Laning Joshua D | $500 | -- | |
| Laning Joshua D | $500 | -- | |
| Burks Elizabeth L | $500 | -- | |
| Laning Joshua D | $500 | -- |
Mortgage History
| Date | Status | Borrower | Loan Amount |
|---|---|---|---|
| Open | Long Lee Christian | $50,000 | |
| Open | Long Lee Christian | $320,000 | |
| Previous Owner | Smith Lambert P | $278,100 | |
| Previous Owner | Laning Joshua D | $100,000 | |
| Previous Owner | Laning Joshua D | $75,650 | |
| Previous Owner | Laning Joshua D | $75,665 | |
| Previous Owner | Laning Joshua D | $75,665 |
Property History
| Date | Event | Price | Change | Sq Ft Price |
|---|---|---|---|---|
| 04/30/2021 04/30/21 | Sold | $400,000 | 0.0% | $183 / Sq Ft |
| 02/23/2021 02/23/21 | Pending | -- | -- | -- |
| 02/23/2021 02/23/21 | For Sale | $400,000 | +29.4% | $183 / Sq Ft |
| 08/31/2016 08/31/16 | Sold | $309,000 | -1.9% | $184 / Sq Ft |
| 07/18/2016 07/18/16 | Pending | -- | -- | -- |
| 07/05/2016 07/05/16 | For Sale | $315,000 | +93.3% | $188 / Sq Ft |
| 04/29/2016 04/29/16 | Sold | $163,000 | -6.3% | $97 / Sq Ft |
| 04/20/2016 04/20/16 | Pending | -- | -- | -- |
| 04/19/2016 04/19/16 | For Sale | $174,000 | -- | $104 / Sq Ft |
Tax History Compared to Growth
Tax History
| Year | Tax Paid | Tax Assessment Tax Assessment Total Assessment is a certain percentage of the fair market value that is determined by local assessors to be the total taxable value of land and additions on the property. | Land | Improvement |
|---|---|---|---|---|
| 2024 | $2,815 | $41,240 | -- | -- |
| 2022 | $2,650 | $37,540 | $14,800 | $22,740 |
| 2021 | $2,335 | $33,190 | $14,800 | $18,390 |
| 2020 | $2,251 | $32,030 | $14,800 | $17,230 |
| 2019 | $2,051 | $29,280 | $0 | $0 |
| 2018 | $2,002 | $27,620 | $0 | $0 |
| 2017 | $3,452 | $47,620 | $0 | $0 |
| 2016 | $949 | $14,080 | $0 | $0 |
| 2015 | $949 | $13,400 | $0 | $0 |
| 2014 | $849 | $13,500 | $0 | $0 |
| 2013 | $849 | $13,180 | $0 | $0 |
Agents Affiliated with this Home
-
Jeff Richardson

Seller's Agent in 2021
Jeff Richardson
RealtySouth
(205) 879-6330
16 in this area
130 Total Sales
-
Kathy O'Rear

Buyer's Agent in 2016
Kathy O'Rear
LAH Sotheby's International Re
(205) 516-2479
5 in this area
59 Total Sales
Map
Source: Greater Alabama MLS
MLS Number: 1284085
APN: 23-00-28-4-014-037.000
- 1172 52nd St S
- 5206 Clairmont Ave S
- 5200 Clairmont Ave S
- 4920 Clairmont Ave S
- 1036 53rd St S
- 5013 Altamont Rd S Unit 9
- 5009 Altamont Rd S Unit 10
- 5201 Mountain Ridge Pkwy
- 5207 Mountain Ridge Pkwy
- 5409 10th Ct S
- 5536 12th Ave S
- 5456 11th Ave S
- 4804 Lincrest Dr
- 5226 Mountain Ridge Pkwy
- 5552 12th Ave S
- 1120 56th St S
- 4763 7th Ct S
- 772 47th Place S
- 768 47th Place S
- 4713 9th Ave S
