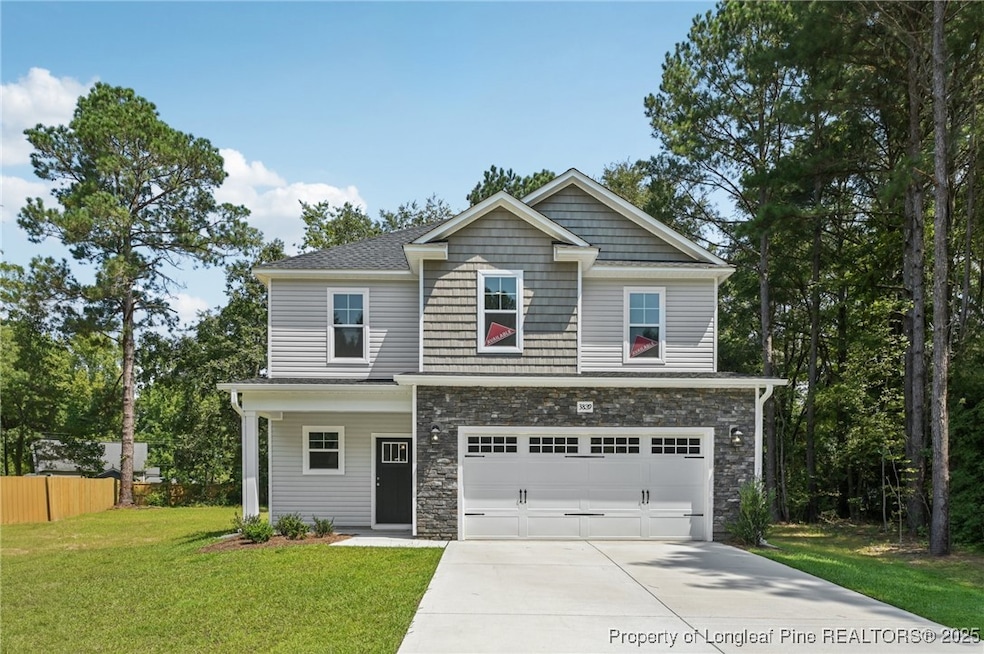1128 Alex Baker (Lot 3) Rd Raeford, NC 28376
Estimated payment $2,006/month
Highlights
- New Construction
- Mud Room
- Breakfast Area or Nook
- Granite Countertops
- No HOA
- Walk-In Pantry
About This Home
*Home is Under Construction* Introducing the Cooper floor plan by Furr Construction, a stunning home that combines charm and functionality. Step inside and be welcomed by a grand two-story foyer, leading you into the spacious great room, perfect for hosting gatherings. The open-concept layout allows seamless flow from the great room to the kitchen, which is equipped with ample cabinet and counter space, granite countertops, a walk-in pantry, and direct access to the dining room. The main floor also offers the convenience of a half bath and a mudroom. Upstairs, the primary suite features a generous walk-in closet, dual vanities, and a separate shower, creating a luxurious retreat. Two additional bedrooms share a full bath, and the second floor also includes a laundry room for added convenience. Currently under construction with a projected completion date of Feb 2026, this home is sure to impress. Preferred lending provided by Alpha Mortgage. Shared Driveway. NO HOA!
Listing Agent
COLDWELL BANKER ADVANTAGE - FAYETTEVILLE License #308316 Listed on: 11/13/2025

Home Details
Home Type
- Single Family
Year Built
- Built in 2025 | New Construction
Lot Details
- 1.39 Acre Lot
- Cleared Lot
Parking
- 2 Car Attached Garage
Home Design
- Vinyl Siding
Interior Spaces
- 1,888 Sq Ft Home
- 2-Story Property
- Mud Room
- Entrance Foyer
- Laundry Room
Kitchen
- Breakfast Area or Nook
- Walk-In Pantry
- Range
- Microwave
- Dishwasher
- Kitchen Island
- Granite Countertops
Flooring
- Carpet
- Luxury Vinyl Plank Tile
Bedrooms and Bathrooms
- 3 Bedrooms
- Double Vanity
Outdoor Features
- Front Porch
Schools
- Hoke County Schools Elementary And Middle School
- Hoke County High School
Utilities
- Central Air
- Heat Pump System
- Septic Tank
Community Details
- No Home Owners Association
Listing and Financial Details
- Home warranty included in the sale of the property
- Tax Lot 3
- Seller Considering Concessions
Map
Home Values in the Area
Average Home Value in this Area
Property History
| Date | Event | Price | List to Sale | Price per Sq Ft |
|---|---|---|---|---|
| 11/13/2025 11/13/25 | For Sale | $319,900 | -- | $169 / Sq Ft |
Source: Longleaf Pine REALTORS®
MLS Number: 753290
- 1002 Alex Baker (Lot 10) Rd
- 1020 Alex Baker (Lot 9) Rd
- 1056 Alex Baker (Lot 7) Rd
- 1074 Alex Baker (Lot 6) Rd
- 1110 Alex Baker (Lot 4) Rd
- 737 N Vass Rd
- 110 Texanna Ln
- 307 Feathers Ln
- 326 Hill St
- 1003 Fayetteville Rd
- 00 Vass Rd
- 1108 N Fulton St
- 101 Doby Dr
- 0 Fayetteville Rd Unit 738676
- 0 Fayetteville Rd Unit 751939
- 610 W 6th Ave
- 112 Sherman Ct
- 112 Longview Ct
- 476 Blackhawk Ln
- 112 Sherman Ct
- 101 E 6th Ave
- 1378 Singletree Ln
- 209 Old Farm Rd
- 620 N Jackson St
- 164 Ziggy Way (Lot 3) Dr
- 137 Colonial St
- 751 Wallace McLean Rd
- 376 Tennessee Walker Dr
- 229 Turkey Trot Ln
- 198 Cape Fear Rd
- 416 Old Maxton Rd
- 210 Roanoke Dr
- 224 Roanoke Dr
- 419 Northwoods Dr
- 101 Horace Ct
- 115 Dolores Ct
- 361 Americana Dr
- 174 Falling Leaf Dr

