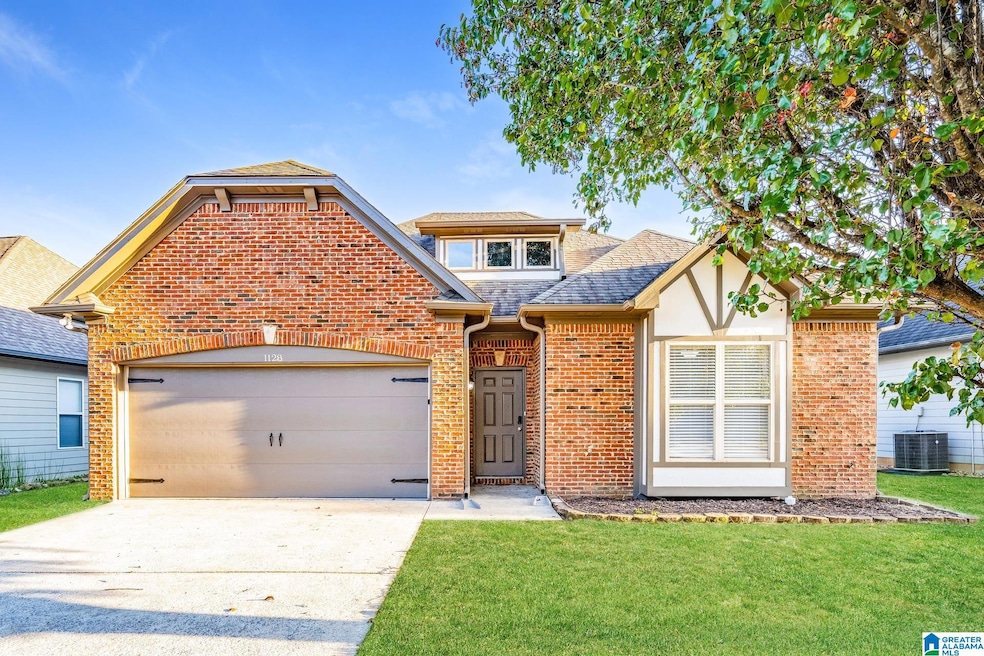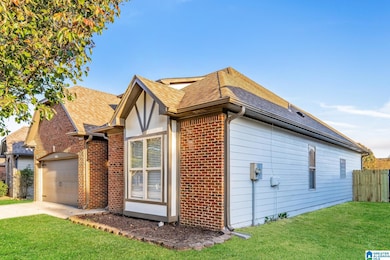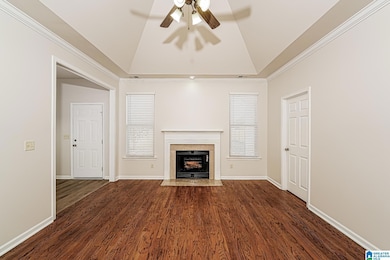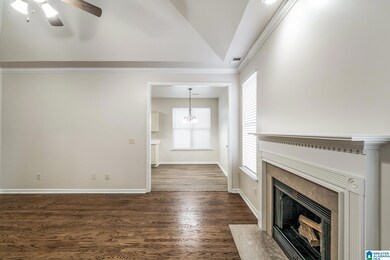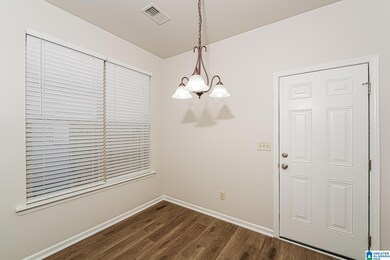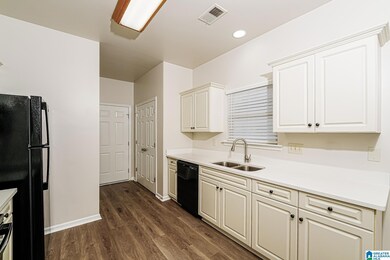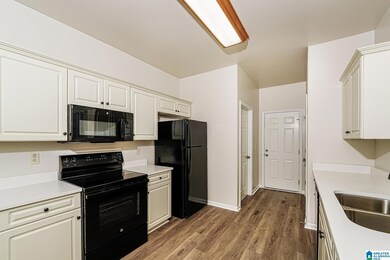Highlights
- Laundry Room
- 1-Story Property
- Wood Fence
About This Home
Welcome to your dream home! Step inside this pet-friendly home featuring modern finishings and a layout designed with functionality in mind. Enjoy the storage space found in the kitchen and closets as well as the spacious living areas and natural light throughout. Enjoy outdoor living in your yard, perfect for gathering, relaxing, or gardening! Take advantage of the incredible location, nestled in a great neighborhood with access to schools, parks, dining and more. Don't miss a chance to make this house your next home! Beyond the home, experience the ease of our technology-enabled maintenance services, ensuring hassle-free living at your fingertips. Help is just a tap away! Self-touring is available 8 AM - 8PM. Apply now! There is a one-time application fee of $50 per adult, a Security Deposit of one month's rent, and any applicable fees for Pets ($250 non-refundable deposit + $35/month per pet), Pools ($150/mo), Septic systems ($15/mo), and any applicable HOA amenity fees. We do not a
Home Details
Home Type
- Single Family
Est. Annual Taxes
- $1,044
Year Built
- Built in 2005
Home Design
- Slab Foundation
Interior Spaces
- 1-Story Property
- Living Room with Fireplace
Bedrooms and Bathrooms
- 3 Bedrooms
- 2 Full Bathrooms
Laundry
- Laundry Room
- Laundry on main level
- Washer and Electric Dryer Hookup
Schools
- Moody Elementary And Middle School
- Moody High School
Additional Features
- Wood Fence
- Gas Water Heater
Community Details
- Pets Allowed
- Pet Deposit $250
Listing and Financial Details
- Security Deposit $1,965
- Tenant pays for all utilities
- 12 Month Lease Term
Map
Source: Greater Alabama MLS
MLS Number: 21436511
APN: 25-07-36-0-001-010.082
- 4031 Wescott Cir
- 1291 Washington Dr
- 2208 Spaulding Place
- 2312 Dunbar Cir
- 1229 Glenstone Place
- 4007 Verbena Dr
- 4013 Verbena Dr
- 3111 Carl Morgan Rd
- 3049 Iris Ct
- 3209 Fortner Ln
- The Langford Arbor Ridge
- 6065 Arbor Ridge
- THE TELFAIR Arbor Ridge
- 6064 Arbor Ridge
- 3234 Daniel Dr
- 3342 Highfield Dr
- 6034 Arbor Ridge
- 6070 Arbor Ridge
- 6078 Arbor Ridge
- 6071 Arbor Ridge
- 2118 Adkins Place
- 2216 Spaulding Place
- 1056 Washington Dr
- 30 Stevens Cove Dr
- 1203 Washington Dr
- 3131 Carl Morgan Rd
- 4028 Jubilee Ln
- 2035 Shamrock Ln
- 2812 Lambert Cir
- 1003 Oak Blvd
- 1107 Cherry Cir
- 2907 Lakeside Dr
- 2212 Rushton Ln
- 3088 Rosewalk Dr
- 6000 Barrington Pkwy
- 2428 Briarcliff Dr
- 1405 Brookhaven Dr
- 1580 Brookhaven Dr
- 1400 Brookhaven Dr
- 1400 Brookhaven Dr
