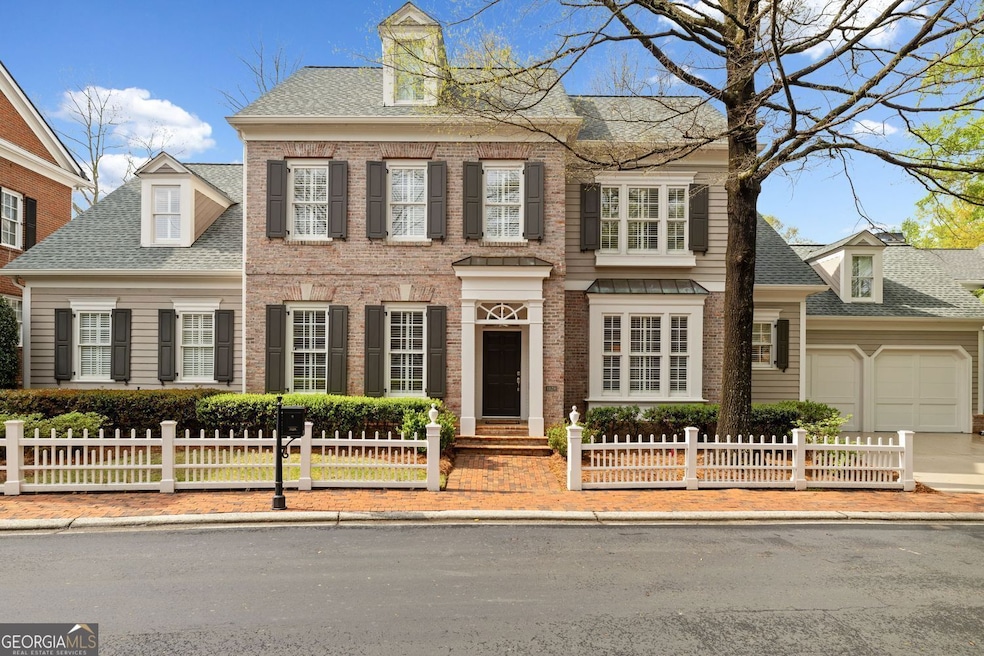Welcome to Bellewood, an exquisite gated community ideally situated within walking distance of the charming Dunwoody Village. This distinguished enclave features luxurious executive cluster homes, meticulously crafted by the renowned builder Bill Grant. Every corner of this residence reflects an unwavering commitment to quality and craftsmanship. As you approach your private front entrance, you'll be greeted by hand-laid brick pathways, bordered by a quintessential white picket fence, evoking a sense of timeless elegance. Step inside to find hardwood floors gracing the main level, leading you to an expansive dining room designed to host your most memorable gatherings. The inviting formal living room offers versatile space that can effortlessly transform into a private home office. In the Great Room, enjoy built-in bookcases and a stunning marble fireplace, where natural light pours in through generous windows, creating a warm and welcoming ambiance. The open layout seamlessly connects the living area to the Kitchen, which boasts a pristine palette of white cabinetry and top-of-the-line appliances, including a Sub-Zero refrigerator, all complemented by ample prep space for culinary enthusiasts. For outdoor relaxation and entertaining, retreat to your beautifully landscaped walk-out patio, complete with a charming brick terrace. This outdoor oasis is perfect for alfresco dining and social gatherings, providing unparalleled usability. The opulent oversized master suite is conveniently located on the main level, featuring a luxurious bathroom and custom-designed his and hers closets, offering generous space for your wardrobe. Ascend to the upper level where you will discover three spacious bedrooms, two full bathrooms, and an impressive walk-in attic, ensuring all your storage needs are met with ease. This remarkable residence is conveniently positioned near top-rated schools and major interstates, providing easy access to Dunwoody Village, Perimeter Mall, numerous parks, and an array of exceptional dining and shopping options. Luxurious shopping and amenities are just moments away, enhancing the undeniable allure of this prestigious location. Discover the epitome of luxury living-schedule your private tour of this extraordinary home today!

