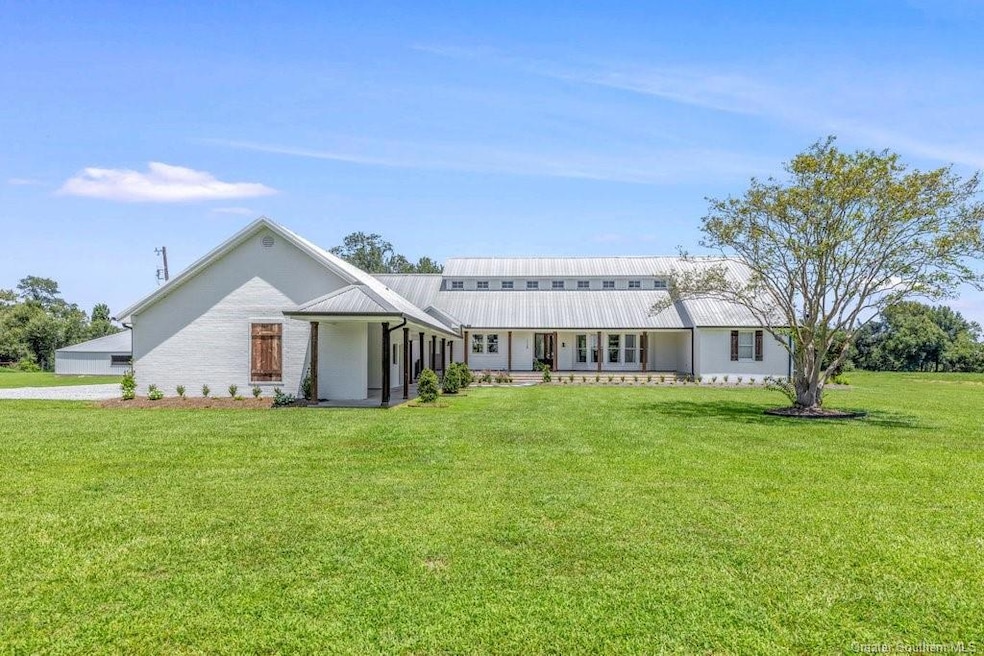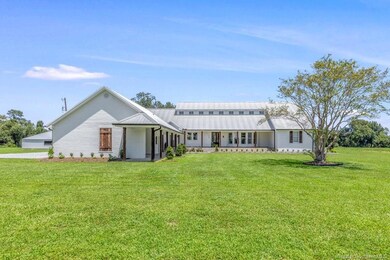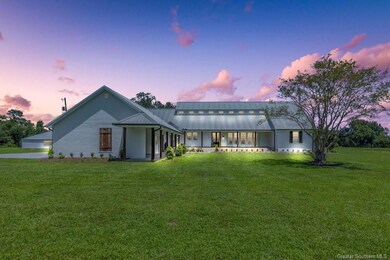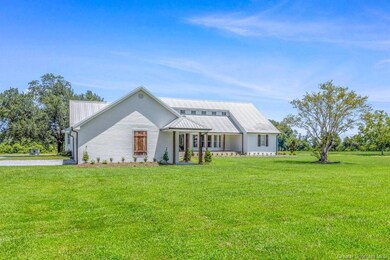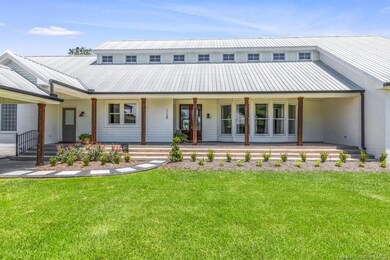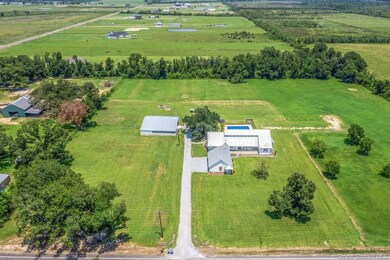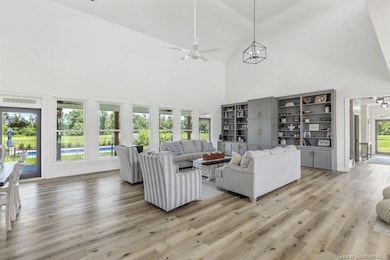1128 Birdnest Rd Lake Charles, LA 70611
Estimated Value: $339,000
Highlights
- Barn
- In Ground Pool
- Open Floorplan
- Graham & Parks Alternative Public School Rated A
- Updated Kitchen
- Pasture Views
About This Home
As of January 2024This spectacular and charming modern farmhouse is situated on a magnificent 5+ acre tract just on the outskirts of Moss Bluff. Surrounded by mature oak trees, this home offers a serene and picturesque setting. As soon as you step through the front door, you will be amazed by the quality craftsmanship and attention to detail throughout. The open floor plan creates a spacious and inviting atmosphere, with plenty of windows that allow natural light to flood the space. The living area features a soaring 20 ft ceiling with wood accent beams and lots of custom built-ins, adding to the farmhouse charm. The chef's dream kitchen is equipped with high-end Kitchen Aid & Jenn Air appliances, granite countertops, a large island, and a separate keeping area or breakfast room. The kitchen also boasts huge wood beams over the island area and a large pantry. The formal dining area is open to the living room, creating a seamless flow for entertaining. The large master suite is a true retreat, with an extra sitting area, a spacious walk-in closet with built-ins, custom tile shower, double vanities, and a freestanding soaking tub. Additionally, there is a separate office/study off the master suite. Convenience is key with a large laundry room featuring extra built-in storage, providing convenience and functionality. There are two additional bedrooms downstairs, perfect for accommodating guests or creating a home office space. Upstairs, you'll find a versatile 500 sq ft room with a full bath and a huge walk-in closet. This space can be used as a fourth bedroom or a second living area, allowing for flexibility and customization. The back of the home boasts a spacious covered porch that overlooks the property, providing a peaceful and relaxing outdoor space. The backyard is truly an entertainer's paradise, featuring a new inground fiberglass saltwater pool with a tanning ledge. The pool area is surrounded by turf grass and a black aluminum fence, creating a luxurious oasis for you and your guests to enjoy year-round. In addition to the pool, there is a 60 x 55 workshop/barn on a slab with a metal roof. The front of the barn includes a screened-in patio area, and there is a new custom sliding cypress door on the side. The property also offers a 2-car covered carport area and an extra storage room with a half bath. This home was mostly gutted and rebuilt in 2021. New sheetrock and paint throughout, new flooring and fixtures, HVAC system is all new and new gutters. Seller owns an additional 4.5 acre parcel that can be purchased separately if looking for additional land. Located in flood zone X. Must see this magnificent home in person to appreciate all the custom details.
Home Details
Home Type
- Single Family
Year Built
- 2001
Lot Details
- 5.53 Acre Lot
- Lot Dimensions are 365 x 660
- Property fronts a county road
Home Design
- Farmhouse Style Home
- Updated or Remodeled
- Slab Foundation
- Metal Roof
- Hardboard
Interior Spaces
- 2-Story Property
- Open Floorplan
- Built-In Features
- Beamed Ceilings
- Cathedral Ceiling
- Ceiling Fan
- Pasture Views
- Washer and Electric Dryer Hookup
Kitchen
- Updated Kitchen
- Electric Oven
- Electric Cooktop
- Dishwasher
- Kitchen Island
- Granite Countertops
Bedrooms and Bathrooms
- 0.5 Bathroom
- Soaking Tub
- Separate Shower
Parking
- Garage
- 2 Carport Spaces
- Open Parking
Pool
- In Ground Pool
- Saltwater Pool
- Fiberglass Pool
Outdoor Features
- Covered Patio or Porch
- Separate Outdoor Workshop
Schools
- Gillis Elementary School
- Moss Bluff Middle School
- Sam Houston High School
Farming
- Barn
- Pasture
Additional Features
- Energy-Efficient Appliances
- Outside City Limits
- Central Heating and Cooling System
Community Details
- No Home Owners Association
Ownership History
Purchase Details
Home Financials for this Owner
Home Financials are based on the most recent Mortgage that was taken out on this home.Home Values in the Area
Average Home Value in this Area
Purchase History
| Date | Buyer | Sale Price | Title Company |
|---|---|---|---|
| Murdock Britta Diane | $700,000 | First American Title |
Property History
| Date | Event | Price | List to Sale | Price per Sq Ft |
|---|---|---|---|---|
| 01/12/2024 01/12/24 | Sold | -- | -- | -- |
| 11/06/2023 11/06/23 | Pending | -- | -- | -- |
| 07/26/2023 07/26/23 | For Sale | $799,900 | -- | $228 / Sq Ft |
Tax History Compared to Growth
Tax History
| Year | Tax Paid | Tax Assessment Tax Assessment Total Assessment is a certain percentage of the fair market value that is determined by local assessors to be the total taxable value of land and additions on the property. | Land | Improvement |
|---|---|---|---|---|
| 2024 | $19 | $180 | $180 | $0 |
| 2023 | $19 | $20,260 | $400 | $19,860 |
| 2022 | $1,862 | $17,220 | $0 | $17,220 |
| 2021 | $1,954 | $17,620 | $400 | $17,220 |
| 2020 | $1,731 | $15,900 | $400 | $15,500 |
| 2019 | $1,925 | $17,620 | $400 | $17,220 |
| 2018 | $1,108 | $17,620 | $400 | $17,220 |
| 2017 | $1,955 | $17,620 | $400 | $17,220 |
| 2016 | $1,955 | $17,620 | $400 | $17,220 |
| 2015 | $1,955 | $17,510 | $290 | $17,220 |
Map
Source: Southwest Louisiana Association of REALTORS®
MLS Number: SWL23004677
APN: 00020982
- 1032 Birdnest Rd
- 0 Bunker Hill Rd Unit SWL25001343
- 0 Bunker Hill Rd Unit SWL25100640
- 0 Talon Ln Unit Lot 7 SWL25100714
- 0 Talon Ln Unit Lot 6 SWL24003702
- 0 Talon Ln Unit Lot 13 SWL25100712
- 0 Talon Ln Unit Lot 1 SWL25100706
- TBD Mesa Ln
- 8 Buffalo Run Dr
- 17 Swooping Eagle Dr
- 16 Swooping Eagle Dr
- 18 Swooping Eagle Dr
- 21 Buffalo Run Dr
- 20 Swooping Eagle Dr
- 10 Silent Wolf Dr
- 14 Silent Wolf Dr
- 3 Silent Wolf Dr
- 2 Silent Wolf Dr
- 9 Silent Wolf Dr
- 7 Silent Wolf Dr
- 1074 Birdnest Rd
- 1133 Birdnest Rd
- 1089 Birdnest Rd
- 1167 Birdnest Rd
- 1069 Birdnest Rd
- 1200 Birdnest Rd
- 1049 Birdnest Rd
- 982 Birdnest Rd
- 980 Birdnest Rd
- 3284 Bunker Hill Rd
- 3274 Bunker Hill Rd
- 3271 Bunker Hill Rd
- 1322 Birdnest Rd
- 1323 Birdnest Rd
- 3203 Bunker Hill Rd
- 1021 Birdnest Rd
- 3265 Bunker Hill Rd
- 976 Birdnest Rd
- 3255 Bunker Hill Rd
- 1324 Birdnest Rd
