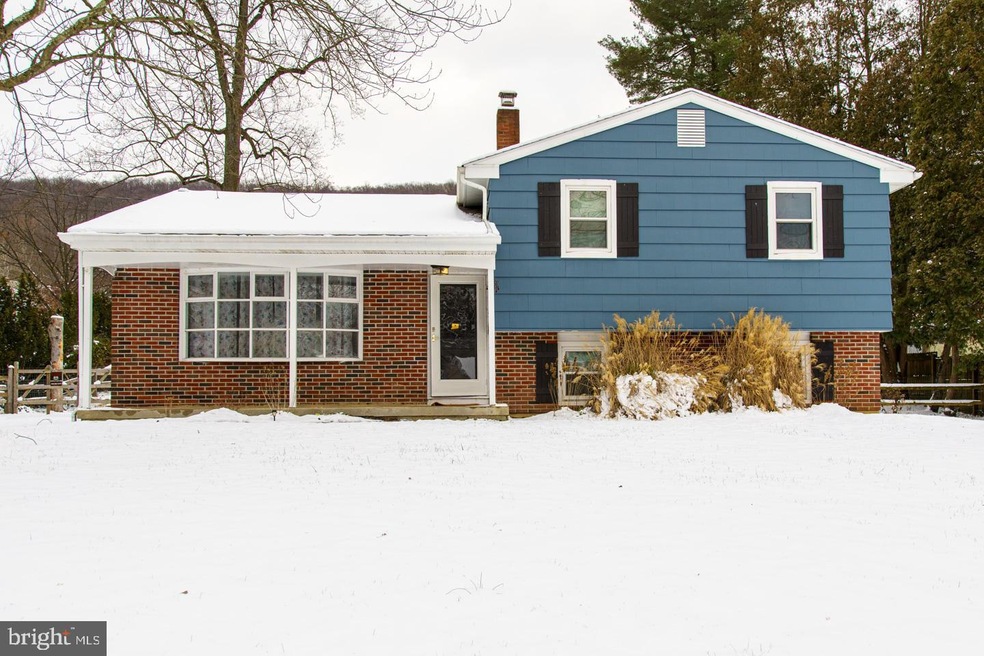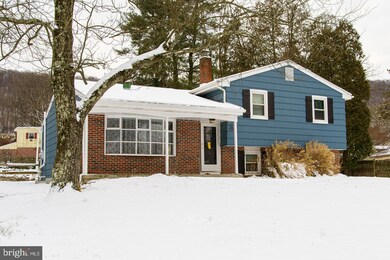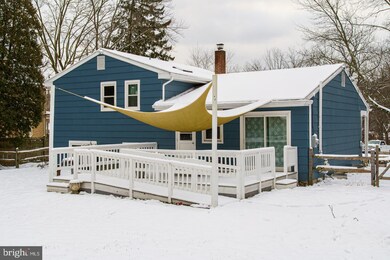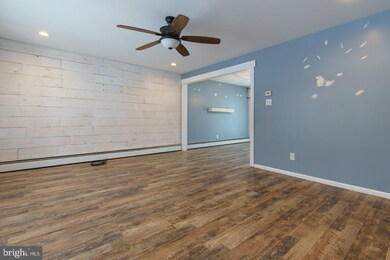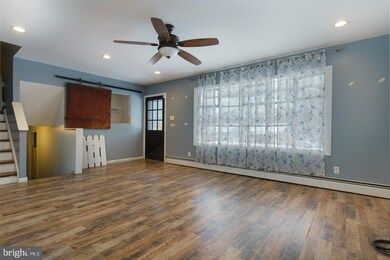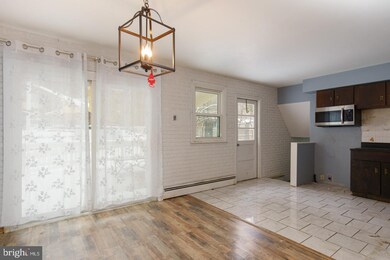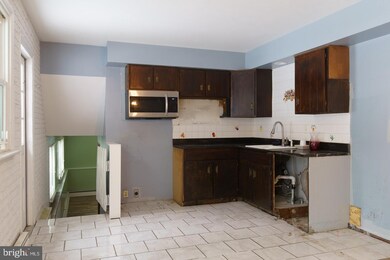
1128 Butter Ln Reading, PA 19606
Highlights
- 0.47 Acre Lot
- Deck
- Wood Flooring
- Exeter Township Senior High School Rated A-
- Traditional Architecture
- 2-minute walk to Carsonia Park
About This Home
As of May 2022Split Level home on a corner lot in Exeter Township. The home is being sold in as-is condition.
Last Agent to Sell the Property
Keller Williams Realty Group License #RS201518L Listed on: 01/10/2022

Home Details
Home Type
- Single Family
Est. Annual Taxes
- $3,970
Year Built
- Built in 1965
Lot Details
- 0.47 Acre Lot
- Northwest Facing Home
- Corner Lot
- Back, Front, and Side Yard
- Property is in below average condition
Home Design
- Traditional Architecture
- Split Level Home
- Brick Exterior Construction
- Block Foundation
- Pitched Roof
- Shingle Roof
- Asbestos
- Active Radon Mitigation
Interior Spaces
- Property has 3 Levels
- Ceiling Fan
- Skylights
- Recessed Lighting
- Family Room
- Living Room
- Dining Room
- Basement Fills Entire Space Under The House
- Built-In Microwave
Flooring
- Wood
- Laminate
- Tile or Brick
- Vinyl
Bedrooms and Bathrooms
- 3 Bedrooms
- Bathtub with Shower
Laundry
- Laundry Room
- Laundry on lower level
Parking
- 4 Parking Spaces
- 4 Driveway Spaces
Outdoor Features
- Deck
Schools
- Exeter Township Junior Middle School
- Exeter Township Senior High School
Utilities
- Heating System Uses Oil
- Hot Water Baseboard Heater
- 200+ Amp Service
- Summer or Winter Changeover Switch For Hot Water
- Oil Water Heater
- Phone Available
- Cable TV Available
Community Details
- No Home Owners Association
Listing and Financial Details
- Tax Lot 9496
- Assessor Parcel Number 43-5327-18-42-9496
Ownership History
Purchase Details
Home Financials for this Owner
Home Financials are based on the most recent Mortgage that was taken out on this home.Purchase Details
Home Financials for this Owner
Home Financials are based on the most recent Mortgage that was taken out on this home.Purchase Details
Home Financials for this Owner
Home Financials are based on the most recent Mortgage that was taken out on this home.Purchase Details
Home Financials for this Owner
Home Financials are based on the most recent Mortgage that was taken out on this home.Similar Homes in Reading, PA
Home Values in the Area
Average Home Value in this Area
Purchase History
| Date | Type | Sale Price | Title Company |
|---|---|---|---|
| Deed | $310,000 | Trident Land Transfer Company | |
| Deed | $215,000 | None Listed On Document | |
| Deed | $161,000 | -- | |
| Deed | $147,500 | None Available |
Mortgage History
| Date | Status | Loan Amount | Loan Type |
|---|---|---|---|
| Open | $273,600 | New Conventional | |
| Previous Owner | $158,083 | FHA | |
| Previous Owner | $118,000 | New Conventional |
Property History
| Date | Event | Price | Change | Sq Ft Price |
|---|---|---|---|---|
| 05/25/2022 05/25/22 | Sold | $310,000 | 0.0% | $133 / Sq Ft |
| 04/29/2022 04/29/22 | Pending | -- | -- | -- |
| 04/21/2022 04/21/22 | Price Changed | $310,000 | +3.4% | $133 / Sq Ft |
| 04/15/2022 04/15/22 | For Sale | $299,900 | 0.0% | $129 / Sq Ft |
| 03/15/2022 03/15/22 | Pending | -- | -- | -- |
| 03/03/2022 03/03/22 | For Sale | $299,900 | +39.5% | $129 / Sq Ft |
| 01/28/2022 01/28/22 | Sold | $215,000 | +7.5% | $92 / Sq Ft |
| 01/13/2022 01/13/22 | Pending | -- | -- | -- |
| 01/10/2022 01/10/22 | For Sale | $200,000 | +24.2% | $86 / Sq Ft |
| 11/09/2017 11/09/17 | Sold | $161,000 | -5.2% | $70 / Sq Ft |
| 10/11/2017 10/11/17 | Pending | -- | -- | -- |
| 09/07/2017 09/07/17 | Price Changed | $169,900 | -5.6% | $74 / Sq Ft |
| 07/19/2017 07/19/17 | For Sale | $179,900 | -- | $78 / Sq Ft |
Tax History Compared to Growth
Tax History
| Year | Tax Paid | Tax Assessment Tax Assessment Total Assessment is a certain percentage of the fair market value that is determined by local assessors to be the total taxable value of land and additions on the property. | Land | Improvement |
|---|---|---|---|---|
| 2025 | $1,404 | $87,600 | $29,100 | $58,500 |
| 2024 | $4,160 | $87,600 | $29,100 | $58,500 |
| 2023 | $4,024 | $87,600 | $29,100 | $58,500 |
| 2022 | $3,979 | $87,600 | $29,100 | $58,500 |
| 2021 | $3,919 | $87,600 | $29,100 | $58,500 |
| 2020 | $3,875 | $87,600 | $29,100 | $58,500 |
| 2019 | $3,832 | $87,600 | $29,100 | $58,500 |
| 2018 | $3,821 | $87,600 | $29,100 | $58,500 |
| 2017 | $3,766 | $87,600 | $29,100 | $58,500 |
| 2016 | $959 | $87,600 | $29,100 | $58,500 |
| 2015 | $959 | $87,600 | $29,100 | $58,500 |
| 2014 | $926 | $87,600 | $29,100 | $58,500 |
Agents Affiliated with this Home
-
Allison Kercher

Seller's Agent in 2022
Allison Kercher
Pagoda Realty
(484) 772-9261
2 in this area
75 Total Sales
-
Jeffrey Hogue

Seller's Agent in 2022
Jeffrey Hogue
Keller Williams Realty Group
(484) 325-0111
5 in this area
177 Total Sales
-
Andrew Himes

Buyer's Agent in 2022
Andrew Himes
BHHS Fox & Roach
(267) 231-8255
1 in this area
215 Total Sales
-
Angelo Giannotti

Seller's Agent in 2017
Angelo Giannotti
RE/MAX of Reading
(610) 334-3431
3 in this area
242 Total Sales
-
L
Buyer's Agent in 2017
Leesa Bokosky
NextHome Alliance
Map
Source: Bright MLS
MLS Number: PABK2009510
APN: 43-5327-18-42-9496
- 820 Rabbit Ln
- 1071 Deer Run
- 1261 Fox Run
- 1200 Broadway Ave
- 1308 Butter Ln
- 900 Butter Ln
- 919 Brighton Ave
- 1313 Carsonia Ave
- 918 N 25th St
- 923 Carsonia Ave
- 1300 Carsonia Ave
- 1005 Carsonia Ave
- 20 Myrtle Ave
- 211 Opal Ave
- 2719 Park St
- 509 Butter Ln
- 11 Park Ln
- 3415 Stoner Ave
- 708 Friedensburg Rd
- 1717 Friedensburg Rd
