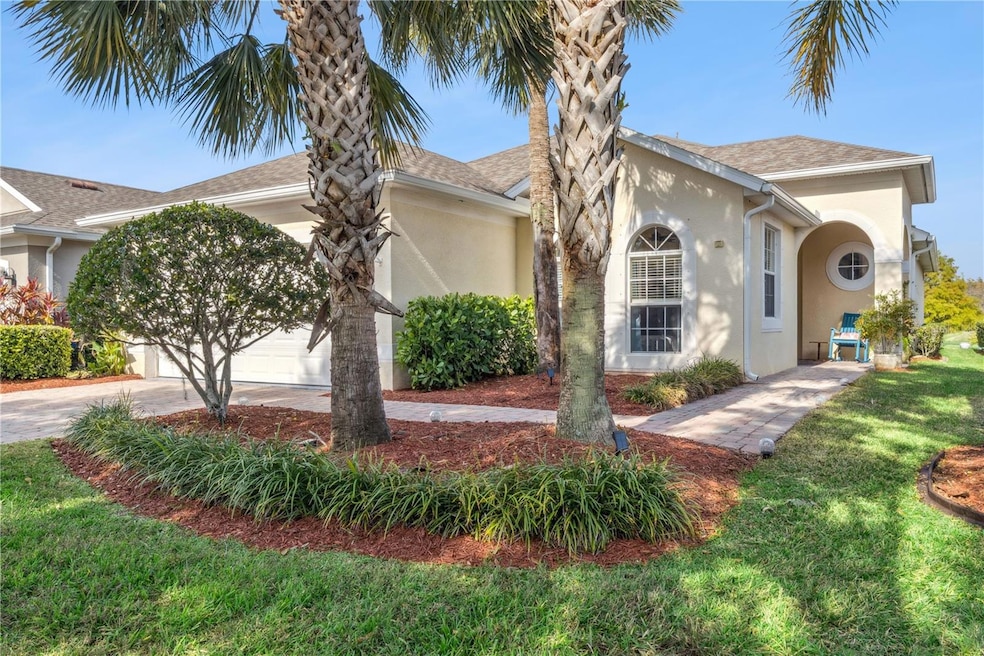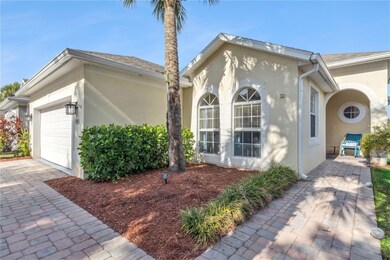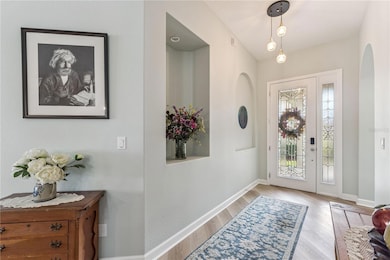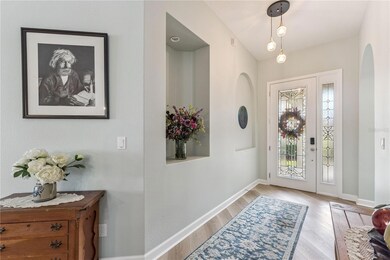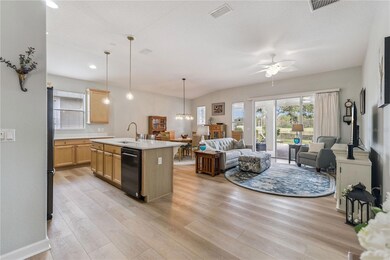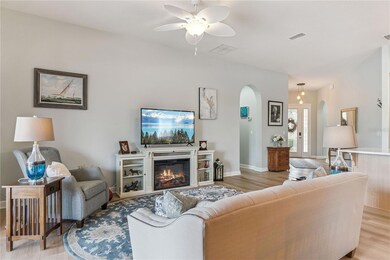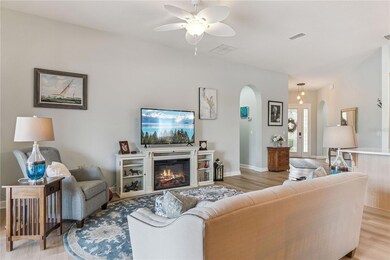1128 Champions Dr Daytona Beach, FL 32124
LPGA International NeighborhoodEstimated payment $3,583/month
Highlights
- 45 Feet of Pond Waterfront
- Pond View
- Vaulted Ceiling
- On Golf Course
- Open Floorplan
- Florida Architecture
About This Home
Experience the best of Florida living in this beautifully appointed 3-bedroom, 2-bath, 2,101 sq. ft. home located in the sought-after Gray Hawk neighborhood of LPGA International in Daytona Beach. Built in 2007, this ranch-style residence offers a rare combination of water and golf course views, making it one of the most desirable homes in the community—where opportunities offering both views are exceptionally limited. Whether you’re seeking a primary residence, second home, or investment property, this golf-cart-friendly neighborhood delivers an unmatched lifestyle. You’ll love driving down the tree-lined streets leading to this inviting home with a brick paver driveway, well-manicured landscaping, and curb appeal welcoming you to the cozy front patio and through the glass front door. The split-bedroom open floorplan begins with a wide foyer featuring custom built-ins and views that pull you toward the back patio. Inside, you’ll find luxury vinyl plank flooring, arched doorways, blinds, window treatments, and thoughtful custom accents throughout. The kitchen offers quartz countertops, a center island, custom cabinetry with glass doors and pullouts, and a blend of black and stainless appliances. The dining area and family room flow seamlessly from the kitchen, highlighted by a wall of windows showcasing beautiful lake and golf course views—bringing the outdoors into your everyday living. The primary suite is oversized with room for a sitting area and includes two walk-in closets. Its remodeled bath features dual vanities, a custom-tiled walk-in shower, linen closet, and a make-up bureau. Bedroom 2 includes French doors and abundant natural light—ideal as an office or flex room—while Bedroom 3 offers a sliding barn door and extra walk-in closet. The second bath features 12” ceramic tile, single vanity, and a tub/shower combo. The laundry room includes shelving and space to add a sink. Outdoor living is exceptional. Enjoy the sunrise from your spacious covered back patio with room for dining, lounging, a spa, or even a future pool. The 2-car garage includes epoxy flooring and attic storage. Additional features include an irrigation system, rain gutters and a transferable termite bond, 2019 roof, HVAC (2007), 2021 water heater, and the home is not in a flood zone. LPGA International offers world-class golf club amenities with semi-private membership, including a golf academy with putting and chipping greens, driving range, 3-hole practice course, fitness center, bar and restaurant, banquet rooms, lockers, pro shop, and a beautiful pool area overlooking the course. Living in Daytona Beach means embracing the true beach lifestyle—with miles of coastline, scenic intracoastal waterways, fishing piers and local marinas perfect for boating and waterfront dining. You’ll also enjoy easy access to Daytona International Speedway, parks, riverfront recreation, and all Volusia County offers. For more adventure, you're a short drive to Orlando-area amenities, including world-famous theme parks, professional sports, premier shopping, and entertainment. Homes offering both golf course and water views are exceptionally rare—don’t miss this chance to own one of the best-located homes in the community. Move-in ready with negotiable furniture and low cost of ownership, with an optional Golf Club Membership available. 1128 Champions Dr. delivers the Florida lifestyle you’ve been waiting for—schedule your private showing today!
Listing Agent
COLDWELL BANKER REALTY Brokerage Phone: 407-352-1040 License #3537001 Listed on: 11/25/2025

Home Details
Home Type
- Single Family
Est. Annual Taxes
- $7,858
Year Built
- Built in 2007
Lot Details
- 7,250 Sq Ft Lot
- 45 Feet of Pond Waterfront
- On Golf Course
- Southwest Facing Home
- Level Lot
- Irrigation Equipment
- Landscaped with Trees
- Property is zoned 01
HOA Fees
- $155 Monthly HOA Fees
Parking
- 2 Car Attached Garage
- Garage Door Opener
- Driveway
Property Views
- Pond
- Golf Course
Home Design
- Florida Architecture
- Slab Foundation
- Shingle Roof
- Block Exterior
Interior Spaces
- 2,101 Sq Ft Home
- Open Floorplan
- Vaulted Ceiling
- Ceiling Fan
- Window Treatments
- Sliding Doors
- Family Room Off Kitchen
- Living Room
Kitchen
- Eat-In Kitchen
- Dinette
- Range
- Recirculated Exhaust Fan
- Microwave
- Dishwasher
- Stone Countertops
- Solid Wood Cabinet
- Disposal
Flooring
- Brick
- Tile
- Luxury Vinyl Tile
Bedrooms and Bathrooms
- 3 Bedrooms
- Primary Bedroom on Main
- Split Bedroom Floorplan
- Walk-In Closet
- 2 Full Bathrooms
- Makeup or Vanity Space
- Single Vanity
- Bathtub with Shower
- Shower Only
Laundry
- Laundry Room
- Washer and Electric Dryer Hookup
Outdoor Features
- Covered Patio or Porch
- Exterior Lighting
- Rain Gutters
- Private Mailbox
Location
- Property is near a golf course
Schools
- Champion Elementary School
- David C Hinson Sr Middle School
- Mainland High School
Utilities
- Central Heating and Cooling System
- Vented Exhaust Fan
- Thermostat
- Underground Utilities
- Electric Water Heater
- Cable TV Available
Community Details
- Leland Management Association, Phone Number (407) 288-8280
- Gray Hawk At Lpga Interntional Subdivision
Listing and Financial Details
- Tax Lot 52
- Assessor Parcel Number 17-15-32-01-00-0520
Map
Home Values in the Area
Average Home Value in this Area
Tax History
| Year | Tax Paid | Tax Assessment Tax Assessment Total Assessment is a certain percentage of the fair market value that is determined by local assessors to be the total taxable value of land and additions on the property. | Land | Improvement |
|---|---|---|---|---|
| 2025 | $4,023 | $380,837 | $70,000 | $310,837 |
| 2024 | $4,023 | $381,446 | $70,000 | $311,446 |
| 2023 | $4,023 | $227,315 | $0 | $0 |
| 2022 | $6,407 | $344,122 | $70,000 | $274,122 |
| 2021 | $5,988 | $273,009 | $50,000 | $223,009 |
| 2020 | $5,839 | $264,318 | $50,000 | $214,318 |
| 2019 | $5,546 | $243,513 | $44,000 | $199,513 |
| 2018 | $5,843 | $248,848 | $44,000 | $204,848 |
| 2017 | $5,637 | $225,349 | $28,000 | $197,349 |
| 2016 | $5,677 | $215,530 | $0 | $0 |
| 2015 | $5,810 | $211,029 | $0 | $0 |
| 2014 | $3,329 | $142,060 | $0 | $0 |
Property History
| Date | Event | Price | List to Sale | Price per Sq Ft | Prior Sale |
|---|---|---|---|---|---|
| 11/25/2025 11/25/25 | For Sale | $524,999 | +26.5% | $250 / Sq Ft | |
| 05/01/2024 05/01/24 | Sold | $415,000 | 0.0% | $198 / Sq Ft | View Prior Sale |
| 03/16/2024 03/16/24 | Pending | -- | -- | -- | |
| 12/02/2023 12/02/23 | For Sale | $415,000 | -- | $198 / Sq Ft |
Purchase History
| Date | Type | Sale Price | Title Company |
|---|---|---|---|
| Warranty Deed | $415,000 | None Listed On Document | |
| Special Warranty Deed | $316,378 | First American Title Ins Co |
Mortgage History
| Date | Status | Loan Amount | Loan Type |
|---|---|---|---|
| Open | $245,000 | New Conventional | |
| Previous Owner | $225,000 | Purchase Money Mortgage |
Source: Stellar MLS
MLS Number: O6363266
APN: 5217-01-00-0520
- 1135 Champions Dr
- 191 Sedona Cir
- 121 Sedona Cir
- 284 Links Terrace Blvd
- 134 Sedona Cir
- 1257 Champions Dr
- 1262 Champions Dr
- 120 Bauer Cir
- 129 Bauer Cir
- JULI Plan at Gray Hawk
- LYDIA Plan at Gray Hawk
- BETSY Plan at Gray Hawk
- INBEE Plan at Gray Hawk
- 1245 Champions Dr
- 2232 Green Valley St
- 0 International Golf Dr
- 101 Links Terrace Blvd
- 116 Links Terrace Blvd
- 161 Pitching Wedge Dr
- 3243 Legends Preserve Dr
- 128 Opal Hill Cir
- 105 Pitching Wedge Dr
- 1282 Belle Isle Ln
- 112 Links Ter Blvd
- 144 Links Ter Blvd
- 136 Links Terrace Blvd
- 112 Links Terrace Blvd
- 207 Pitching Wedge Dr
- 325 Wentworth Ave
- 465 Bayberry Lakes Blvd
- 1079 Morfontaine St
- 100 Integra Tc Blvd
- 100 Powell Blvd
- 614 Coral Reef Way
- 225 St Somewhere Dr
- 108 Shoal Creek Cir
- 100 Carolina Lake Dr
- 118 Grande Belfly Way
- 108 Lacosta Ln Unit 611
- 101 Bent Tree Dr Unit 33
