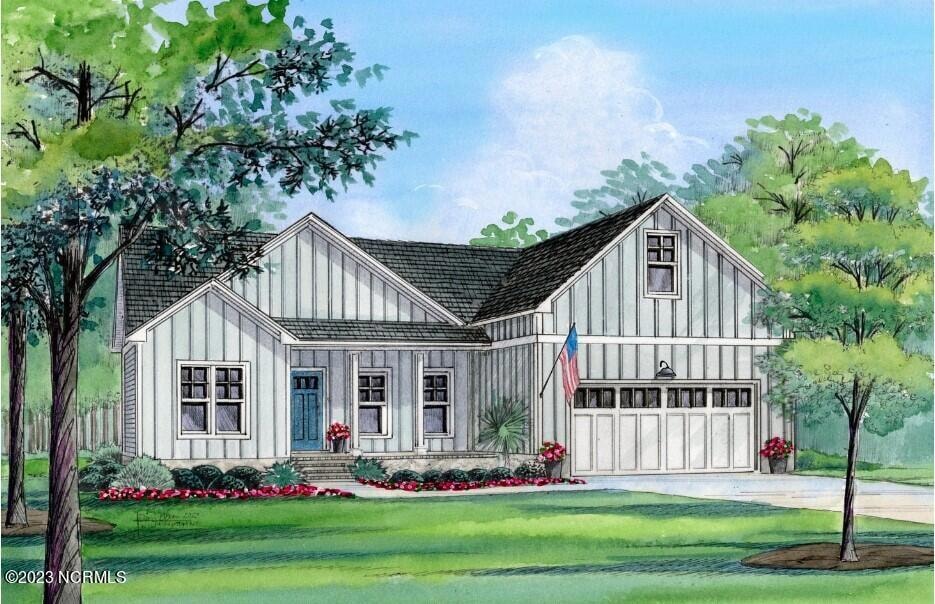
1128 Coral Reef Dr Fairfield Harbour, NC 28560
Highlights
- Marina
- Gated Community
- Bonus Room
- On Golf Course
- Clubhouse
- Solid Surface Countertops
About This Home
As of August 2025Beautiful golf course home to be built by Treweek Construction, LLC who has constructed many homes in this wonderful waterfront community! Pre-construction allows you to select your own style and colors or let the Treweek team help you! You will enjoy the lifestyle offered in the Pamlico plan featuring an open floor plan, split bedroom plan, a finished bonus room and lots of ambient light. The kitchen has lots of cabinets, solid surfaces, and pantry closet. Situated on the 4th fairway of the Harbour Pointe Golf Course, you'll enjoy watching the others play golf and the wide open view. Your home will be a short golf cartride away from the marinas, clubhouse, and restaurant. The gated community's other amenities include parks, swimming, tennis, pickle ball, miles of walking trails, and the natural beauty of open green spaces, boat ramp, kayak launches, fishing pier, meeting rooms, lots of clubs and activities. Photos were of a Pamlico Plan home recently completed in the Fairfield Harbour commuinty by Treweek Construction. Tax value reflects lot value only.
Last Agent to Sell the Property
NEUSE REALTY, INC License #180088 Listed on: 12/27/2023
Home Details
Home Type
- Single Family
Est. Annual Taxes
- $121
Year Built
- Built in 2024
Lot Details
- 0.39 Acre Lot
- Lot Dimensions are 72 x 200 x 108 x 180
- On Golf Course
HOA Fees
- $98 Monthly HOA Fees
Home Design
- Wood Frame Construction
- Shingle Roof
- Vinyl Siding
- Stick Built Home
Interior Spaces
- 1,855 Sq Ft Home
- 1-Story Property
- Ceiling Fan
- Combination Dining and Living Room
- Bonus Room
- Crawl Space
Kitchen
- Kitchen Island
- Solid Surface Countertops
Bedrooms and Bathrooms
- 3 Bedrooms
- 2 Full Bathrooms
- Walk-in Shower
Parking
- 2 Car Attached Garage
- Driveway
Schools
- Bridgeton Elementary School
- West Craven Middle School
- West Craven High School
Additional Features
- Accessible Ramps
- Heat Pump System
Listing and Financial Details
- Assessor Parcel Number 2-017-3 -476
Community Details
Overview
- Fairfield Harbour Poa, Phone Number (252) 633-5500
- Fairfield Harbour Subdivision
- Maintained Community
Amenities
- Picnic Area
- Restaurant
- Clubhouse
- Meeting Room
- Community Storage Space
Recreation
- Marina
- Golf Course Community
- Tennis Courts
- Pickleball Courts
- Community Playground
- Community Pool
- Park
- Dog Park
- Jogging Path
- Trails
Security
- Security Service
- Resident Manager or Management On Site
- Gated Community
Ownership History
Purchase Details
Home Financials for this Owner
Home Financials are based on the most recent Mortgage that was taken out on this home.Purchase Details
Purchase Details
Similar Homes in the area
Home Values in the Area
Average Home Value in this Area
Purchase History
| Date | Type | Sale Price | Title Company |
|---|---|---|---|
| Warranty Deed | $408,000 | None Listed On Document | |
| Warranty Deed | $29,000 | None Listed On Document | |
| Warranty Deed | $47,500 | None Available |
Mortgage History
| Date | Status | Loan Amount | Loan Type |
|---|---|---|---|
| Open | $187,900 | VA |
Property History
| Date | Event | Price | Change | Sq Ft Price |
|---|---|---|---|---|
| 08/18/2025 08/18/25 | Sold | $407,900 | +20.4% | $220 / Sq Ft |
| 07/17/2024 07/17/24 | Pending | -- | -- | -- |
| 06/11/2024 06/11/24 | Price Changed | $338,900 | +1.5% | $183 / Sq Ft |
| 12/27/2023 12/27/23 | For Sale | $333,900 | -- | $180 / Sq Ft |
Tax History Compared to Growth
Tax History
| Year | Tax Paid | Tax Assessment Tax Assessment Total Assessment is a certain percentage of the fair market value that is determined by local assessors to be the total taxable value of land and additions on the property. | Land | Improvement |
|---|---|---|---|---|
| 2024 | $121 | $25,000 | $25,000 | $0 |
| 2023 | $121 | $25,000 | $25,000 | $0 |
| 2022 | $31 | $5,000 | $5,000 | $0 |
| 2021 | $31 | $5,000 | $5,000 | $0 |
| 2020 | $30 | $5,000 | $5,000 | $0 |
| 2019 | $30 | $5,000 | $5,000 | $0 |
| 2018 | $30 | $5,000 | $5,000 | $0 |
| 2017 | $30 | $5,000 | $5,000 | $0 |
| 2016 | $30 | $28,930 | $28,930 | $0 |
| 2015 | $151 | $28,930 | $28,930 | $0 |
| 2014 | $146 | $28,930 | $28,930 | $0 |
Agents Affiliated with this Home
-
Marcia Werneke

Seller's Agent in 2025
Marcia Werneke
NEUSE REALTY, INC
(252) 229-2072
87 in this area
159 Total Sales
-
Lisa Smith
L
Buyer's Agent in 2025
Lisa Smith
Keller Williams Crystal Coast
(252) 515-7291
1 in this area
7 Total Sales
Map
Source: Hive MLS
MLS Number: 100419786
APN: 2-017-3-476
- 909 Nassau Ct
- 906 Sea Holly Ct
- 1124 Coral Reef Dr
- 907 Sea Holly Ct
- 6313 Albatross Dr
- 6321 Albatross Dr
- 1205 Barkentine Dr
- 1020 Barkentine Dr
- 6312 Albatross Dr
- 1132 Coral Reef Dr
- 1306 Barkentine Dr
- 1121 Barkentine Dr
- 6104 Falcon Dr
- 902 Firefly Ct
- 809 Crane Dr
- 6110 Albatross Dr
- 1020 Harbour Pointe Dr
- 1106 Harbour Pointe Dr
- 902 Harbour Pointe Dr
- 6117 Ibis Ln






