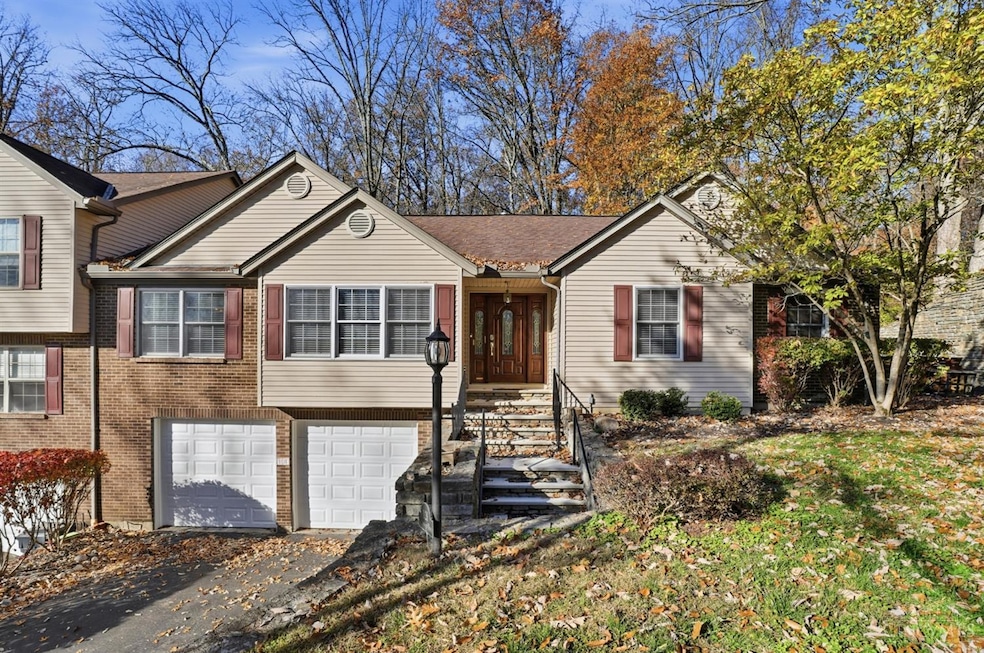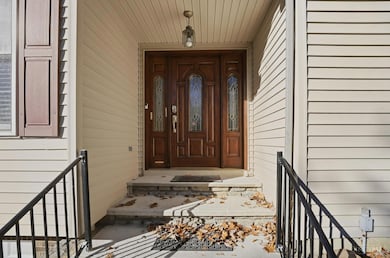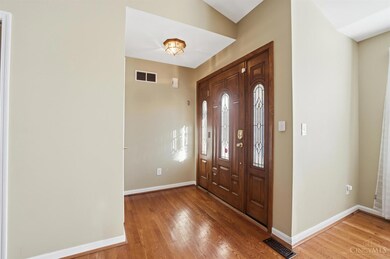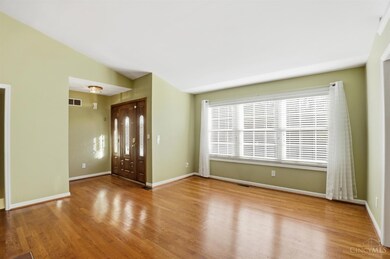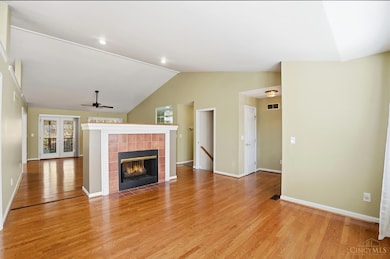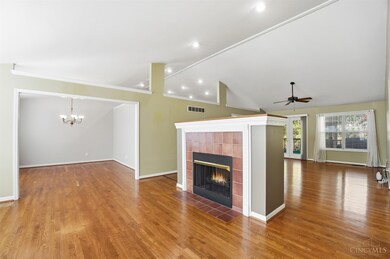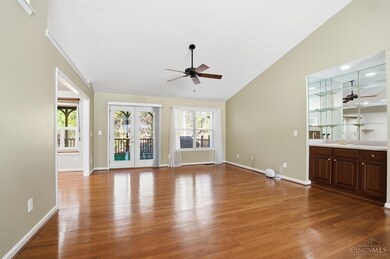1128 Cottonwood Dr Loveland, OH 45140
Highlights
- 2.18 Acre Lot
- Transitional Architecture
- Main Floor Bedroom
- Loveland Intermediate School Rated A
- Wood Flooring
- No HOA
About This Home
A rare find in rental living, three beds and three full baths. Loveland schools, super private, yet easy access to 275. A full home, over 3000 sq. ft., located in the end unit of three additional townhomes. Floors first floor has interchangeable living spaces. Living room, dining room, eat in kitchen, great room with walkout to amazing screened in porch. Living and dining room could be used as home offices! The first floor is all hardwood except for two additional bedrooms. The huge master bedroom has a large bath with two vanities, two walk in closets, and walk out to an additional private deck. The lower level is an entertainer's dream! An expansive wet bar, full bath, additional office space, and so much more! Owner pays utilities other than trash and water. Small dog under 30 lbs are allowable, no cats. Would prefer a 18 month minimum lease.
Condo Details
Home Type
- Condominium
Year Built
- Built in 1996
Parking
- 2 Car Attached Garage
- Front Facing Garage
- Driveway
Home Design
- Transitional Architecture
- Brick Exterior Construction
- Poured Concrete
- Shingle Roof
Interior Spaces
- 2-Story Property
- Wet Bar
- Chair Railings
- Chandelier
- Gas Fireplace
- Vinyl Clad Windows
- Casement Windows
- Family Room with Fireplace
- Wood Flooring
- Finished Basement
- Basement Fills Entire Space Under The House
Kitchen
- Eat-In Kitchen
- Solid Wood Cabinet
Bedrooms and Bathrooms
- 3 Bedrooms
- Main Floor Bedroom
- Walk-In Closet
- 3 Full Bathrooms
Utilities
- Forced Air Heating and Cooling System
- Heating System Uses Gas
Listing and Financial Details
- No Smoking Allowed
Community Details
Overview
- No Home Owners Association
Pet Policy
- Pets Allowed
Map
Source: MLS of Greater Cincinnati (CincyMLS)
MLS Number: 1862311
- 161 Dogwood Dr
- 185 Dogwood Dr
- 882 Quailwoods Dr
- 9542 E Kemper Rd
- 9508 Hopewell Rd
- 9533 Hopewell Rd
- 796 Oak Canyon Dr
- 10514 Hopewoods Ct
- 9317 E Kemper Rd
- 10720 Weather Stone Ct
- 10460 Hopewell Hills Dr
- 10648 Jefferson Ave
- 10453 Shadyside Ln
- 124 Pheasantlake Dr
- 131 Lakeview Ct
- 10115 Fox Chase Dr
- 142 Lakeview Ct
- 1864 W Loveland Ave
- 0 Kingsley Dr
- 10900 Yorkway Ln
- 10720 Weather Stone Ct
- 800 Arrowhead Trail
- 1419 Loveland Madeira Rd
- 1010 Loveland-Madeira Rd
- 137 Brushwood Dr
- 1849 Lemontree Ln
- 1706 W Loveland Ave
- 8765 Weller Rd
- 1005 Valley View Ln
- 708 W Main St
- 890 W Loveland Ave
- 11513 Village Brook Dr
- 245 S 2nd St
- 8515 Hopewell Rd
- 320 Hanna Ave Unit A-1
- 728 Harper Ln
- 110 S 2nd St
- 9167 Dominion Cir
- 10623 Convo Ct
- 684 Jannie Ln
