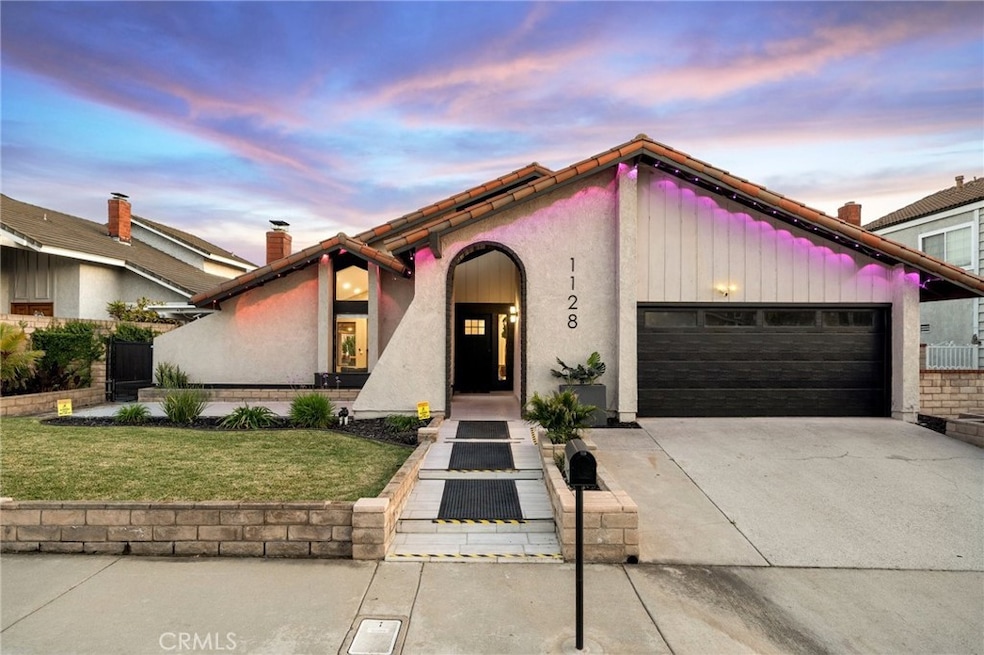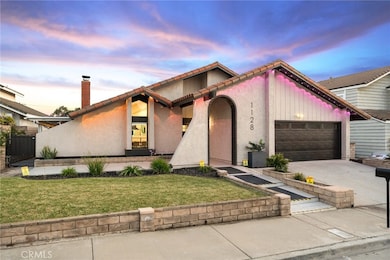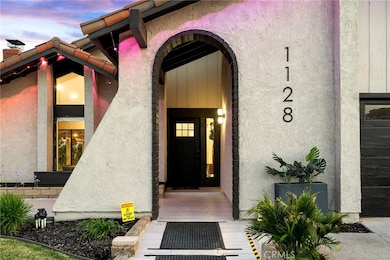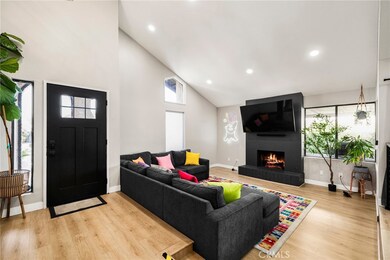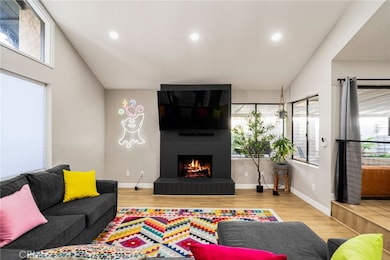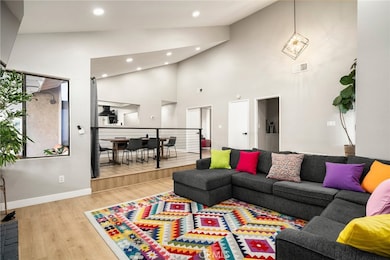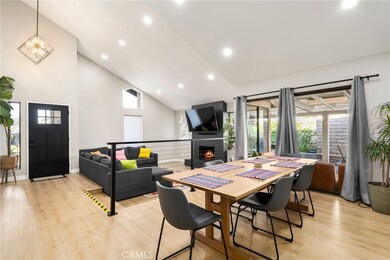1128 Dawn Ridge Way Covina, CA 91724
Highlights
- Primary Bedroom Suite
- View of Trees or Woods
- Open Floorplan
- South Hills High School Rated A-
- Updated Kitchen
- Modern Architecture
About This Home
Welcome to this stunning modern single-story home tucked away on a peaceful cul-de-sac in Covina. Thoughtfully updated, and beautifully maintained, this residence offers an exceptional blend of comfort, style, and functionality. As you arrive, you are greeted by impressive curb appeal featuring landscaped grounds, a tiled walkway with step accents, a concrete driveway, and a covered front entryway that sets the tone for what awaits inside. Step through the modern front door into an open concept living space filled with natural light. The living room showcases high ceilings, a contemporary chandelier, recessed lighting, a sleek modern fireplace, and a window overlooking the front yard. This warm, and inviting space flows effortlessly into the dining area, creating an ideal layout for daily living and entertaining. Just off the dining area, the first room offers versatility which is perfect as a bedroom, or home office. Sliding glass doors open to a private patio, allowing for fresh air, or quiet moments outdoors. Continue down the hallway, and discover the remodeled kitchen, seamlessly connected to the game room. The kitchen is a standout feature, offering a large center island with black granite countertops, a gas stovetop with built-in range, white cabinetry with black modern fixtures, stainless steel appliances, ideal for meals and conversation. From the kitchen, the game room opens effortlessly, creating the perfect gathering space for friends, family, and sports lovers. Complete with a modern pool table, this vibrant area elevates the home's entertainment appeal.
As you continue your tour, the primary bedroom becomes your private retreat. This spacious room features an ensuite powder room with a double-sink vanity and a beautifully customized private shower. In total, the home offers three bedrooms and two bathrooms, each designed for comfort and ease.
Additional conveniences include a private laundry room with abundant storage, and direct access to the large two-car garage. Step into the backyard, and discover an entertainer’s haven. This inviting space features a covered patio, a landscaped lawn, vibrant greenery, and charming string lighting, perfect for hosting gatherings or enjoying warm California evenings. Ideally located near the 10, 57, and 605 freeways, as well as nearby restaurants and shopping, this Covina home blends modern living with everyday convenience. Find your perfect rental in this beautiful home today! DO NOT DISTURB TENANTS
Listing Agent
RE/MAX TOP PRODUCERS Brokerage Phone: 626-7361817 License #01972564 Listed on: 11/21/2025

Home Details
Home Type
- Single Family
Est. Annual Taxes
- $9,764
Year Built
- Built in 1977 | Remodeled
Lot Details
- 10,057 Sq Ft Lot
- Cul-De-Sac
- Fenced
- Fence is in good condition
- Drip System Landscaping
- Sprinkler System
- Back and Front Yard
Parking
- 2 Car Attached Garage
- 2 Open Parking Spaces
- Parking Available
- Driveway Up Slope From Street
Property Views
- Woods
- Neighborhood
Home Design
- Modern Architecture
- Entry on the 1st floor
- Copper Plumbing
Interior Spaces
- 1,758 Sq Ft Home
- 1-Story Property
- Open Floorplan
- Furniture Can Be Negotiated
- High Ceiling
- Ceiling Fan
- Recessed Lighting
- Family Room Off Kitchen
- Living Room with Fireplace
- Combination Dining and Living Room
- Game Room
- Laminate Flooring
Kitchen
- Updated Kitchen
- Open to Family Room
- Breakfast Bar
- Gas Oven
- Self-Cleaning Oven
- Gas Cooktop
- Range Hood
- Water Line To Refrigerator
- Dishwasher
- Kitchen Island
- Built-In Trash or Recycling Cabinet
- Self-Closing Drawers and Cabinet Doors
- Disposal
Bedrooms and Bathrooms
- 3 Main Level Bedrooms
- Primary Bedroom Suite
- 2 Full Bathrooms
- Bidet
- Bathtub with Shower
- Walk-in Shower
- Exhaust Fan In Bathroom
- Closet In Bathroom
Laundry
- Laundry Room
- Washer and Gas Dryer Hookup
Home Security
- Carbon Monoxide Detectors
- Fire and Smoke Detector
Outdoor Features
- Open Patio
- Exterior Lighting
Utilities
- Central Heating and Cooling System
Listing and Financial Details
- Security Deposit $4,500
- Rent includes gardener
- 12-Month Minimum Lease Term
- Available 1/11/26
- Tax Lot 29
- Tax Tract Number 32767
- Assessor Parcel Number 8447032034
Community Details
Overview
- No Home Owners Association
- $30 HOA Transfer Fee
- Property is near a ravine
Recreation
- Park
Pet Policy
- Call for details about the types of pets allowed
- Pet Deposit $1,000
Map
Source: California Regional Multiple Listing Service (CRMLS)
MLS Number: CV25256340
APN: 8447-032-034
- 28 E Hillhaven Dr
- 1184 E Meadow Wood Dr
- 29 Oak Canyon Rd
- 3528 E Miriam Dr
- 754 Rancho el Fuerte Dr
- 756 Rancho Sinaloa Dr
- 665 S Chaparro Rd
- 19921 E Rambling Rd
- 19613 E Covina Hills Rd
- 3295 E Springcreek Rd
- 20030 Squire Dr
- 682 E Rowland St
- 417 S Charvers Ave
- 780 S Briargate Ln
- 20050 E Lorencita Dr
- 759 S Briargate Ln
- 3535 E Cortez St
- 768 S Barranca Ave
- 130 S Barranca St Unit 302
- 3033 E Sunset Hill Dr
- 1211 E Garvey St
- 200 N Grand Ave
- 109 N Fairway Ln
- 700 E Workman Ave
- 19259 E Thelborn St
- 2560 S Buenos Aires Dr Unit 2
- 2900 E Virginia Ave
- 1534 E Algrove St
- 111 S Barranca St
- 512 S Barranca St
- 219 S Kendall Way
- 515 S Stewart Dr Unit 7
- 360 E Orlando Way
- 670 S 2nd Ave Unit 1/2
- 366 N Vecino Dr Unit 1
- 383 N Prospero Dr Unit 5
- 320 S Citrus St
- 483 S Rancho Del Sol Dr
- 2433 E Garvey Ave N Unit 2
- 200-204 W Rowland St
