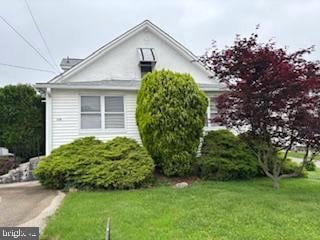
1128 Galbraith Ave Upper Chichester, PA 19061
Highlights
- Cape Cod Architecture
- Forced Air Heating System
- Level Lot
- No HOA
- Ceiling Fan
- Back Yard
About This Home
As of July 2025Discover the opportunity to make this 3-bedroom, 1-bath Cape Cod your own. This home offers a solid foundation and great layout, perfect for investors or buyers ready to roll up their sleeves and add personal touches.
The main level features a cozy living area, one bedroom, and a kitchen that has good bones and is ready for your modern upgrades. The upstairs provides a two more bedrooms with a full bath – dated but functional..
You'll love the fenced-in, nicely landscaped backyard — ideal for pets, play, or gardening — and the full basement with walk-out access to the yard adds valuable storage and potential for additional living space.
With some TLC, this gem can truly shine. Whether you're a first-time homebuyer looking for a project or an investor seeking your next renovation, this property offers the perfect canvas.
Sold as-is. Come see the possibilities today!
Home Details
Home Type
- Single Family
Est. Annual Taxes
- $4,320
Year Built
- Built in 1938
Lot Details
- 6,098 Sq Ft Lot
- Lot Dimensions are 50.00 x 115.00
- Level Lot
- Back Yard
- Property is zoned RESIDENTIAL R-3
Parking
- 3 Parking Spaces
Home Design
- Cape Cod Architecture
- Block Foundation
- Poured Concrete
- Stucco
Interior Spaces
- 1,259 Sq Ft Home
- Property has 1.5 Levels
- Ceiling Fan
Bedrooms and Bathrooms
- 1 Full Bathroom
Unfinished Basement
- Exterior Basement Entry
- Laundry in Basement
Schools
- Chichester Middle School
- Chichester Senior High School
Utilities
- Forced Air Heating System
- Heating System Uses Oil
- Oil Water Heater
Community Details
- No Home Owners Association
Listing and Financial Details
- Tax Lot 291-000
- Assessor Parcel Number 09-00-01316-00
Similar Homes in the area
Home Values in the Area
Average Home Value in this Area
Property History
| Date | Event | Price | Change | Sq Ft Price |
|---|---|---|---|---|
| 07/07/2025 07/07/25 | Sold | $205,000 | -1.9% | $163 / Sq Ft |
| 06/06/2025 06/06/25 | Pending | -- | -- | -- |
| 06/03/2025 06/03/25 | Price Changed | $209,000 | -8.7% | $166 / Sq Ft |
| 05/14/2025 05/14/25 | For Sale | $229,000 | -- | $182 / Sq Ft |
Tax History Compared to Growth
Agents Affiliated with this Home
-
J
Seller's Agent in 2025
John Wills
Brandywine Real Estate
(610) 485-1900
3 in this area
11 Total Sales
-

Buyer's Agent in 2025
Kim Knaub
Moments Real Estate
(215) 260-9696
2 in this area
28 Total Sales
Map
Source: Bright MLS
MLS Number: PADE2090606
- 2410 Chichester Ave
- 1022 & 1024 Kingsman Rd
- 935 Galbraith Ave
- 936 Meetinghouse Rd
- 957 Thornton Rd
- 2245 Chichester Ave
- 2344 Wiltshire Dr
- 1997 Mill Rd
- 0 Chichester Ave Unit PADE2097334
- 76 Louis James Ct Unit 76
- 2205 Mill Rd
- 3804 Greenwood Ave
- 1940 Bergdoll Ave
- 3904 Greenwood Ave
- 1707 Peach St
- 1920 Huddell Ave
- 1332 Peach St
- 9 Corbett Dr
- 1813 Manor Ave
- 211 Johnson Ave




