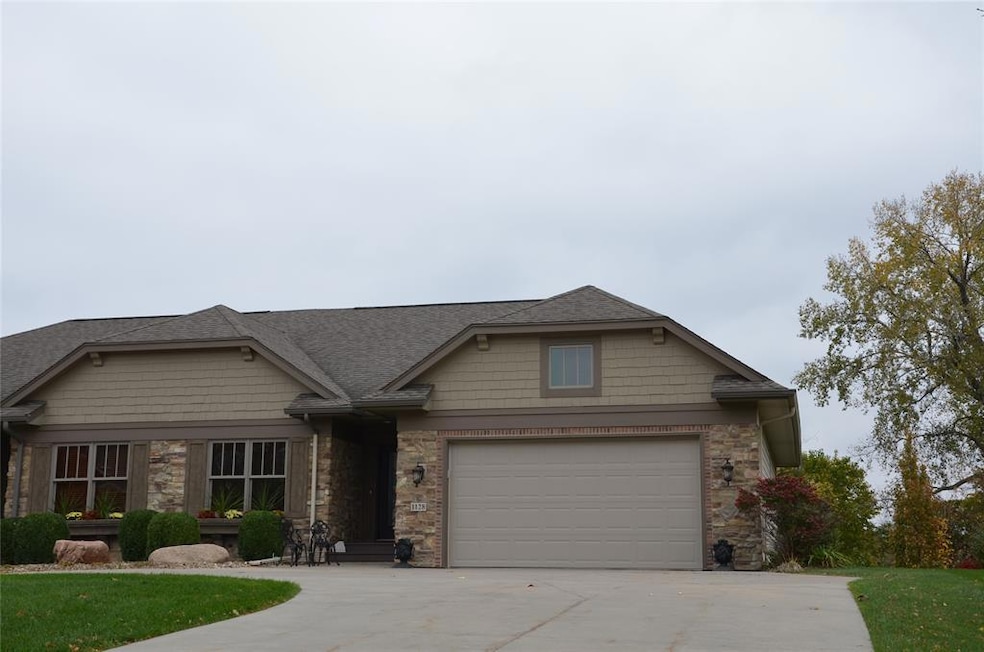1128 Glen Oaks Dr West Des Moines, IA 50266
Estimated payment $4,243/month
Total Views
187
2
Beds
2.5
Baths
1,598
Sq Ft
$391
Price per Sq Ft
Highlights
- Very Popular Property
- Ranch Style House
- Den
- Westridge Elementary School Rated A-
- Main Floor Primary Bedroom
- Eat-In Kitchen
About This Home
This home is located at 1128 Glen Oaks Dr, West Des Moines, IA 50266 and is currently priced at $625,000, approximately $391 per square foot. This property was built in 2006. 1128 Glen Oaks Dr is a home located in Polk County with nearby schools including Westridge Elementary School, Valley Southwoods Freshman High School, and Indian Hills Junior High School.
Townhouse Details
Home Type
- Townhome
Est. Annual Taxes
- $6,861
Year Built
- Built in 2006
HOA Fees
- $370 Monthly HOA Fees
Home Design
- Ranch Style House
- Mediterranean Architecture
- Cement Board or Planked
Interior Spaces
- 1,598 Sq Ft Home
- Gas Fireplace
- Family Room Downstairs
- Den
- Finished Basement
Kitchen
- Eat-In Kitchen
- Stove
- Microwave
- Dishwasher
Bedrooms and Bathrooms
- 2 Bedrooms | 1 Primary Bedroom on Main
Laundry
- Laundry on main level
- Dryer
- Washer
Parking
- 2 Car Attached Garage
- Driveway
Additional Features
- Lot Dimensions are 52x200
- Cable TV Available
Listing and Financial Details
- Assessor Parcel Number 32002262174000
Community Details
Overview
- Stanbrough Association, Phone Number (515) 334-3345
Recreation
- Snow Removal
Map
Create a Home Valuation Report for This Property
The Home Valuation Report is an in-depth analysis detailing your home's value as well as a comparison with similar homes in the area
Home Values in the Area
Average Home Value in this Area
Tax History
| Year | Tax Paid | Tax Assessment Tax Assessment Total Assessment is a certain percentage of the fair market value that is determined by local assessors to be the total taxable value of land and additions on the property. | Land | Improvement |
|---|---|---|---|---|
| 2025 | $6,650 | $466,900 | $60,500 | $406,400 |
| 2024 | $6,650 | $419,500 | $53,500 | $366,000 |
| 2023 | $6,848 | $419,500 | $53,500 | $366,000 |
| 2022 | $6,766 | $363,500 | $48,300 | $315,200 |
| 2021 | $7,100 | $363,500 | $48,300 | $315,200 |
| 2020 | $7,162 | $362,600 | $51,100 | $311,500 |
| 2019 | $7,044 | $362,600 | $51,100 | $311,500 |
| 2018 | $7,062 | $343,900 | $51,700 | $292,200 |
| 2017 | $6,840 | $343,900 | $51,700 | $292,200 |
| 2016 | $6,692 | $323,600 | $51,900 | $271,700 |
| 2015 | $6,692 | $323,600 | $51,900 | $271,700 |
| 2014 | $6,074 | $299,500 | $54,500 | $245,000 |
Source: Public Records
Property History
| Date | Event | Price | List to Sale | Price per Sq Ft |
|---|---|---|---|---|
| 11/14/2025 11/14/25 | For Sale | $625,000 | -- | $391 / Sq Ft |
Source: Des Moines Area Association of REALTORS®
Purchase History
| Date | Type | Sale Price | Title Company |
|---|---|---|---|
| Warranty Deed | $277,000 | None Listed On Document | |
| Warranty Deed | $404,500 | None Available | |
| Warranty Deed | $318,500 | None Available | |
| Warranty Deed | $82,500 | -- |
Source: Public Records
Mortgage History
| Date | Status | Loan Amount | Loan Type |
|---|---|---|---|
| Previous Owner | $200,000 | New Conventional | |
| Previous Owner | $62,250 | Purchase Money Mortgage |
Source: Public Records
Source: Des Moines Area Association of REALTORS®
MLS Number: 730531
APN: 320-02262174000
Nearby Homes
- 1069 Glen Oaks Dr
- 1117 S 52nd St Unit 1707
- 1145 S 52nd St Unit 1502
- 5275 Glen Oaks Way
- 1400 S 52nd St Unit 13
- 1187 S 51st St
- Balsam Plan at The Pines at Glen Oaks
- Hemlock Plan at The Pines at Glen Oaks
- Juniper Plan at The Pines at Glen Oaks
- 28 S My Way
- 4 S My Way
- 2 S My Way
- 5 S My Way
- 1 S My Way
- 1104 S 51st St
- 3 S My Way
- 33 S My Way
- 1375 S 51st St
- 5754 Gallery Ct
- 811 Burr Oaks Dr Unit 603
- 1400 S 52nd St
- 5465 Mills Civic Pkwy
- 4800 Mills Civic Pkwy
- 5382 Flint Dr
- 5388 Flint Dr
- 509 S Soapstone Way
- 549 S Soapstone Way
- 545 S Soapstone Way
- 640 S 50th St
- 495 S 51st St
- 5905 Stagecoach Dr Unit 3106, 3108, 3204, 32
- 5905 Stagecoach Dr Unit 3102, 3105, 3202, 32
- 5905 Stagecoach Dr Unit 3103, 3107, 3110, 32
- 565 Market St
- 565 Market St Unit 102
- 565 Market St Unit 204
- 565 Market St Unit 406
- 565 Market St Unit 306
- 565 Market St Unit 310
- 565 Market St Unit 206

