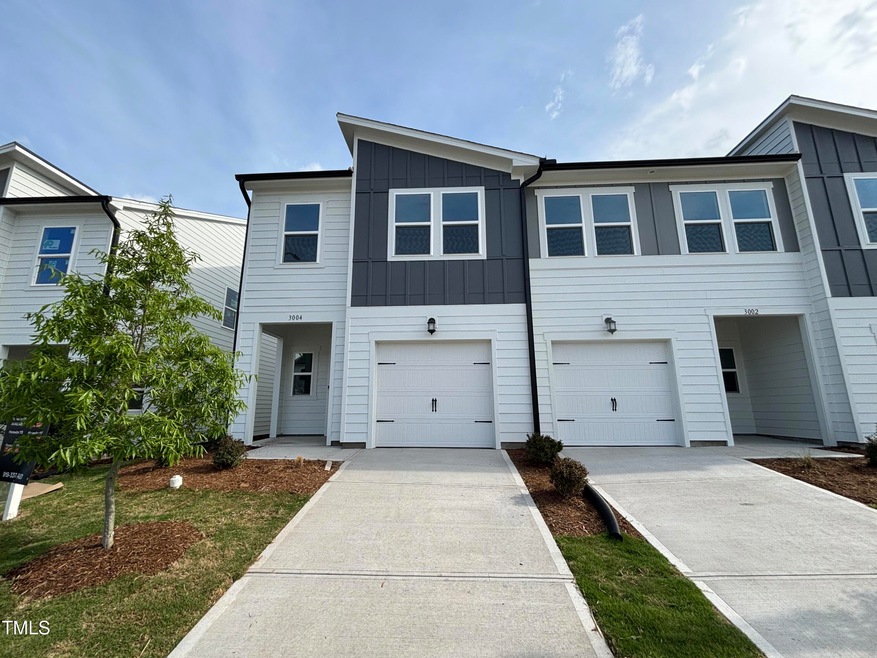
1128 Merlot Hills Ln Durham, NC 27704
Weaver NeighborhoodEstimated payment $2,172/month
3
Beds
2.5
Baths
1,592
Sq Ft
$200
Price per Sq Ft
Highlights
- New Construction
- Modernist Architecture
- Great Room
- Open Floorplan
- End Unit
- Quartz Countertops
About This Home
Tour our Cameron Plan.
The first floor of this two-story townhome is host to an inviting open floorplan that seamlessly connects a chef-inspired kitchen, spacious Great Room and comfortable dining area. Three bedrooms can be found upstairs, including the luxe owner's suite, which features a restful bedroom, en-suite bathroom and walk-in closet.
Virtual Tour:
Townhouse Details
Home Type
- Townhome
Year Built
- Built in 2025 | New Construction
Lot Details
- 2,657 Sq Ft Lot
- End Unit
- 1 Common Wall
HOA Fees
- $135 Monthly HOA Fees
Parking
- 1 Car Attached Garage
- Front Facing Garage
- Garage Door Opener
- Private Driveway
- 1 Open Parking Space
Home Design
- Home is estimated to be completed on 9/15/25
- Modernist Architecture
- Brick or Stone Mason
- Slab Foundation
- Frame Construction
- Shingle Roof
- Asphalt Roof
- HardiePlank Type
- Stone
Interior Spaces
- 1,592 Sq Ft Home
- 2-Story Property
- Open Floorplan
- Smooth Ceilings
- Entrance Foyer
- Great Room
- Dining Room
- Pull Down Stairs to Attic
Kitchen
- Free-Standing Gas Range
- Microwave
- Dishwasher
- Kitchen Island
- Quartz Countertops
Flooring
- Carpet
- Ceramic Tile
- Luxury Vinyl Tile
Bedrooms and Bathrooms
- 3 Bedrooms
- Separate Shower in Primary Bathroom
- Bathtub with Shower
- Walk-in Shower
Laundry
- Laundry Room
- Laundry on upper level
- Dryer
- Washer
Home Security
- Smart Locks
- Smart Thermostat
Schools
- Sandy Ridge Elementary School
- Carrington Middle School
- Northern High School
Utilities
- Zoned Heating and Cooling
- Heating System Uses Natural Gas
- Heat Pump System
Additional Features
- Smart Technology
- Patio
Listing and Financial Details
- Assessor Parcel Number 75
Community Details
Overview
- Association fees include cable TV, internet, ground maintenance, storm water maintenance
- Community Association Management Association, Phone Number (877) 672-2267
- Built by Lennar
- Bull City North Subdivision, Cameron Floorplan
- Maintained Community
Recreation
- Dog Park
Security
- Resident Manager or Management On Site
- Carbon Monoxide Detectors
- Fire and Smoke Detector
Map
Create a Home Valuation Report for This Property
The Home Valuation Report is an in-depth analysis detailing your home's value as well as a comparison with similar homes in the area
Home Values in the Area
Average Home Value in this Area
Property History
| Date | Event | Price | Change | Sq Ft Price |
|---|---|---|---|---|
| 08/06/2025 08/06/25 | Sold | $309,990 | 0.0% | $195 / Sq Ft |
| 08/06/2025 08/06/25 | For Sale | $309,990 | 0.0% | $195 / Sq Ft |
| 08/02/2025 08/02/25 | Off Market | $309,990 | -- | -- |
| 07/30/2025 07/30/25 | Price Changed | $309,990 | -1.6% | $195 / Sq Ft |
| 07/01/2025 07/01/25 | For Sale | $314,990 | -- | $198 / Sq Ft |
Source: Doorify MLS
Similar Homes in Durham, NC
Source: Doorify MLS
MLS Number: 10120241
Nearby Homes
- Cameron Plan at Bull City North
- 3102 Vitner Dr
- 3104 Vitner Dr
- 2211 Titanium Rock Rd
- 2215 Titanium Rock Rd
- 314 Weeping Willow Dr
- 6 Ocean Ct
- 524 Summer Breeze Dr
- 601 Weeping Willow Dr
- 301 Monk Rd
- 4511 Denfield St
- 1012 Old Evergreen Dr
- 3009 Soft Breeze Dr
- 1118 Briar Rose Ln
- 305 Todd St
- 1207 Bent Willow Dr
- 213 Teel Dr
- 5201 Shady Bluff St
- 616 Old Barn Ave
- 1004 Bridgewater Dr
- 1132 Merlot Hills Ln
- 1134 Merlot Hills Ln
- 1116 Merlot Hills Ln
- 1121 Merlot Hills Ln
- 3008 Vitner Dr
- 507 Summer Storm Dr
- 5031 Rainmaker Dr
- 4801 Danube Ln
- 517 Hobkirks Place
- 200 Seven Oaks Rd
- 524 Hobkirks Place
- 5002 Jayden Dr
- 4524 Newby Dr
- 4005 Casa St
- 3511 Duke Homestead Rd
- 901 Chalk Level Rd
- 4001 Meriwether Dr
- 1304 Cozart St Unit 107
- 1260 Arlo Cross Way
- 619 Old Oxford Rd






