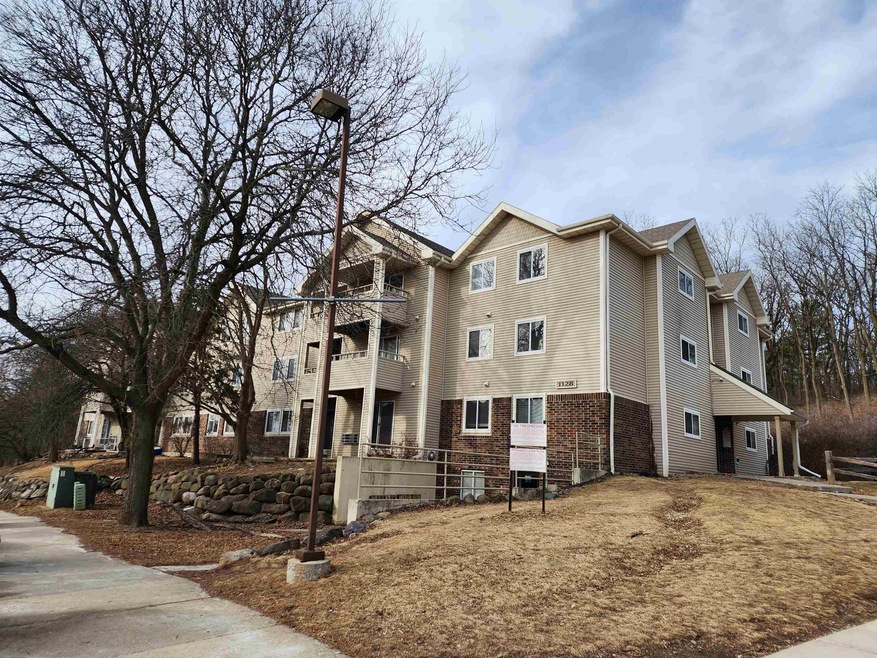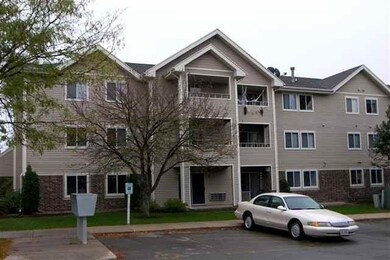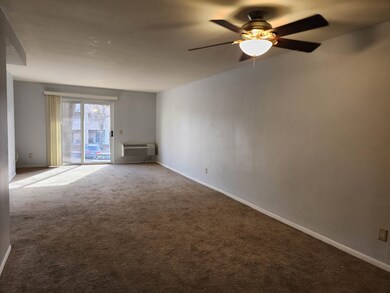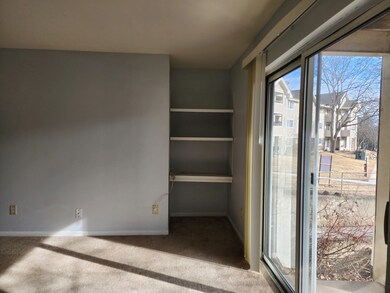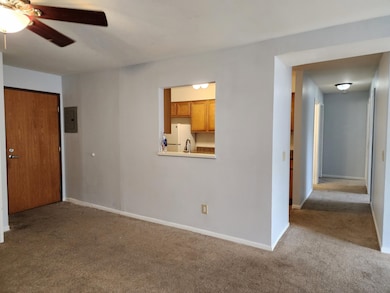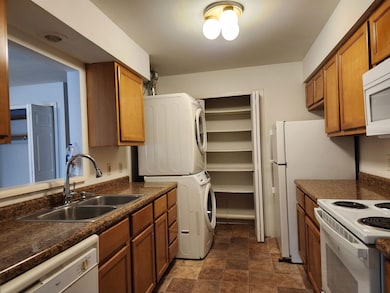
1128 Morraine View Dr Unit 102 Madison, WI 53719
Westside NeighborhoodHighlights
- Fitness Center
- Clubhouse
- Patio
- West Middleton Elementary School Rated A
- Bathtub
- Resident Manager or Management On Site
About This Home
As of April 2025Middleton Schools! 3 bedrooms, 1.5 bath, Laundry Rm in the unit; updated bathroom with new flooring, new toilet, new shower head in 2025; Freshly painted in 2025; Newer Wall AC unit; This well maintained unit is spotless clean; The New MNGMENT made great effort to make the condo complex a better place to live -- replaced hallway floorings for every building, updated condo rules and regulations, on site management, and much more. Rentals are allowed; Pets are permitted with certain limitations. One underground parking stall (#P07) and one permitted additional parking outside; Condo fee includes water, sewer, clubhouse, fitness center, snow & landscaping. convenient location: Close to shopping; Easy access to Beltline;
Last Agent to Sell the Property
Tri-River Realty License #57358-90 Listed on: 01/31/2025
Property Details
Home Type
- Condominium
Est. Annual Taxes
- $2,294
Year Built
- Built in 1989
HOA Fees
- $375 Monthly HOA Fees
Home Design
- Garden Home
- Brick Exterior Construction
- Vinyl Siding
- Stone Exterior Construction
Interior Spaces
- 1,048 Sq Ft Home
- Storage Room
Kitchen
- Oven or Range
- Microwave
- Dishwasher
- Disposal
Bedrooms and Bathrooms
- 3 Bedrooms
- Walk Through Bedroom
- Bathtub and Shower Combination in Primary Bathroom
- Bathtub
Laundry
- Laundry on main level
- Dryer
- Washer
Parking
- Garage
- Garage Door Opener
Schools
- Call School District Elementary And Middle School
- Middleton High School
Utilities
- Cooling System Mounted In Outer Wall Opening
- Radiant Heating System
Additional Features
- Patio
- Property is near a bus stop
Listing and Financial Details
- Assessor Parcel Number 0708-351-2226-2
Community Details
Overview
- Association fees include parking, hot water, water/sewer, trash removal, snow removal, common area maintenance, common area insurance, reserve fund, lawn maintenance
- 24 Units
- Located in the Madison Estates Condo Ass master-planned community
Recreation
- Fitness Center
Additional Features
- Clubhouse
- Resident Manager or Management On Site
Ownership History
Purchase Details
Home Financials for this Owner
Home Financials are based on the most recent Mortgage that was taken out on this home.Purchase Details
Home Financials for this Owner
Home Financials are based on the most recent Mortgage that was taken out on this home.Purchase Details
Purchase Details
Purchase Details
Home Financials for this Owner
Home Financials are based on the most recent Mortgage that was taken out on this home.Similar Homes in Madison, WI
Home Values in the Area
Average Home Value in this Area
Purchase History
| Date | Type | Sale Price | Title Company |
|---|---|---|---|
| Deed | $152,000 | Knight Barry Title | |
| Condominium Deed | $88,500 | None Available | |
| Special Warranty Deed | -- | None Available | |
| Sheriffs Deed | -- | None Available | |
| Warranty Deed | $136,000 | None Available |
Mortgage History
| Date | Status | Loan Amount | Loan Type |
|---|---|---|---|
| Open | $121,600 | New Conventional | |
| Previous Owner | $122,400 | Unknown |
Property History
| Date | Event | Price | Change | Sq Ft Price |
|---|---|---|---|---|
| 04/30/2025 04/30/25 | Sold | $152,000 | -4.9% | $145 / Sq Ft |
| 01/31/2025 01/31/25 | For Sale | $159,800 | +80.6% | $152 / Sq Ft |
| 12/14/2018 12/14/18 | Sold | $88,500 | -1.1% | $80 / Sq Ft |
| 10/23/2018 10/23/18 | Pending | -- | -- | -- |
| 09/07/2018 09/07/18 | For Sale | $89,500 | -- | $81 / Sq Ft |
Tax History Compared to Growth
Tax History
| Year | Tax Paid | Tax Assessment Tax Assessment Total Assessment is a certain percentage of the fair market value that is determined by local assessors to be the total taxable value of land and additions on the property. | Land | Improvement |
|---|---|---|---|---|
| 2024 | $4,588 | $140,300 | $14,600 | $125,700 |
| 2023 | $2,078 | $127,500 | $13,300 | $114,200 |
| 2021 | $1,875 | $98,100 | $6,500 | $91,600 |
| 2020 | $1,860 | $90,000 | $6,500 | $83,500 |
| 2019 | $1,787 | $86,500 | $6,500 | $80,000 |
| 2018 | $1,580 | $78,700 | $6,500 | $72,200 |
| 2017 | $1,588 | $75,700 | $6,500 | $69,200 |
| 2016 | $1,576 | $72,800 | $6,500 | $66,300 |
| 2015 | $1,513 | $67,000 | $6,500 | $60,500 |
| 2014 | $1,520 | $67,000 | $6,500 | $60,500 |
| 2013 | $1,712 | $80,000 | $6,500 | $73,500 |
Agents Affiliated with this Home
-

Seller's Agent in 2025
Yishu Jiang
Tri-River Realty
(608) 283-9335
25 in this area
130 Total Sales
-

Buyer's Agent in 2025
Lisa Avila
Flat Fee Pros WI
(608) 438-4068
3 in this area
19 Total Sales
Map
Source: South Central Wisconsin Multiple Listing Service
MLS Number: 1992729
APN: 0708-351-2226-2
- 1140 Morraine View Dr Unit 204
- 1114 Gammon Ln
- 1158 Gammon Ln
- 1010 Gammon Ln Unit 3
- 17 Holt Place
- 8 Westover Ct
- 6758 Park Ridge Dr Unit C
- 6710 Park Ridge Dr Unit B
- 7410 Welton Dr
- 834 S Gammon Rd Unit 3
- 818 S Gammon Rd Unit 2
- 830 S Gammon Rd Unit 2
- 7133 E Valley Ridge Dr
- 7549 W Village Crest Dr
- 901 Harbor House Dr Unit 5
- 922 Harbor House Dr Unit 4
- 802 Kottke Dr Unit 8
- 922 Harbor House Dr Unit 3
- 7102 Flagship Dr Unit 2
- 7102 Flagship Dr Unit 8
