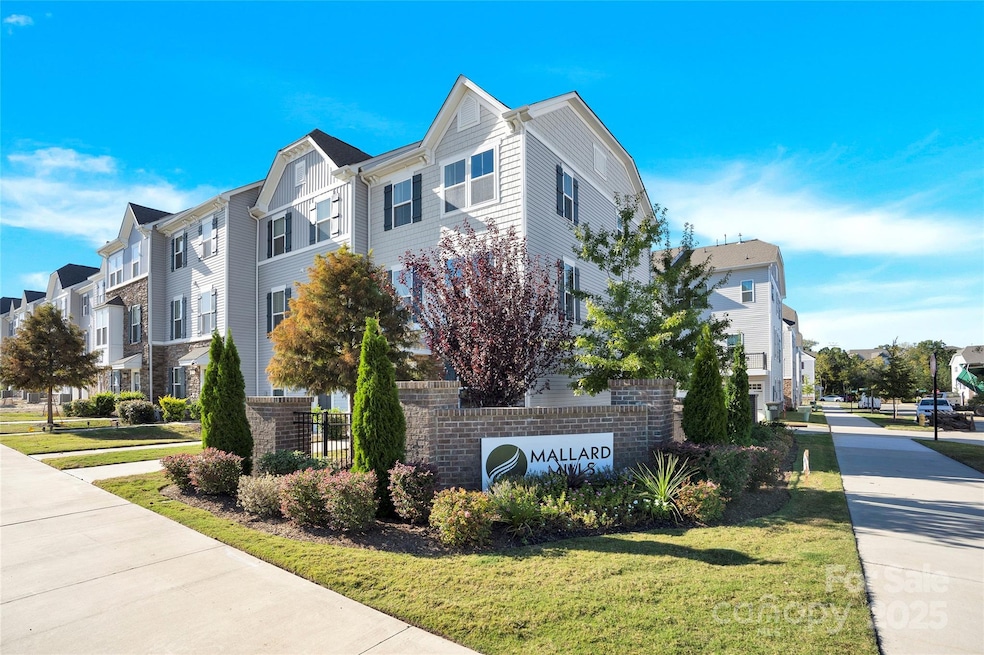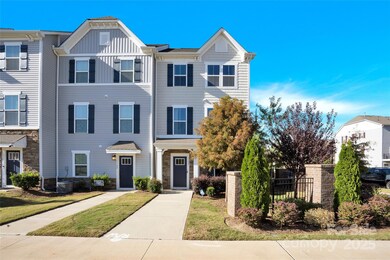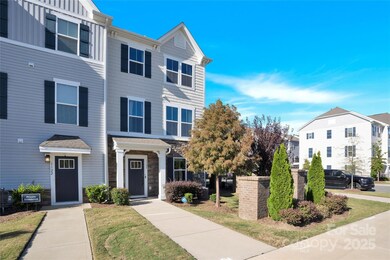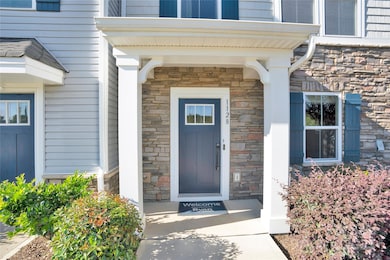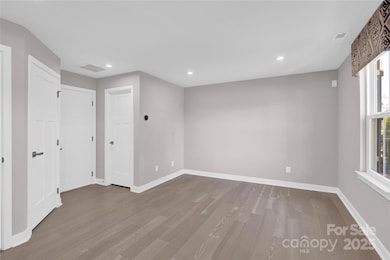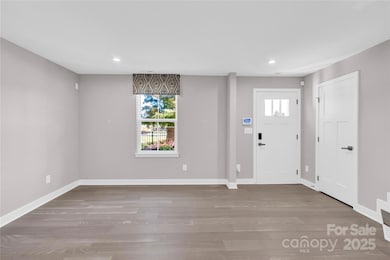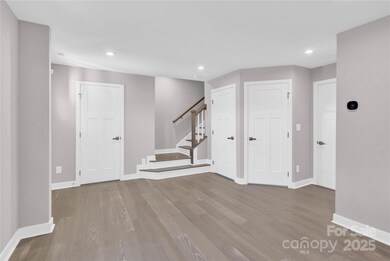
1128 Newell Towns Ln Charlotte, NC 28262
Mallard Creek-Withrow Downs NeighborhoodHighlights
- Open Floorplan
- Wood Flooring
- 2 Car Attached Garage
- Deck
- Lawn
- Raised Toilet
About This Home
As of April 2025This is a Great location. Come visit this beautiful townhome. From this townhome everything is minutes away including Concord Mills Mall, many other shopping options, nearby restaurants, and grocery stores etc. Come check out this beautiful end unit townhome with plenty of space and 2 Car Garage. Almost new townhome features open floor plans and 3 bedrooms, 2 full bathrooms and 2 half baths with plenty of upgrades including Stainless steel appliances, quarts countertop etc. Hurry to grab the opportunity to own this beautiful home.
Last Agent to Sell the Property
Vimal Realty LLC Brokerage Email: nikunjrealtor@gmail.com License #326616 Listed on: 03/18/2025
Co-Listed By
Vimal Realty LLC Brokerage Email: nikunjrealtor@gmail.com License #298175
Townhouse Details
Home Type
- Townhome
Est. Annual Taxes
- $1,035
Year Built
- Built in 2021
HOA Fees
- $209 Monthly HOA Fees
Parking
- 2 Car Attached Garage
- Rear-Facing Garage
- Garage Door Opener
- Driveway
Home Design
- Slab Foundation
- Stone Veneer
Interior Spaces
- 3-Story Property
- Open Floorplan
- Ceiling Fan
- Dryer
Kitchen
- Gas Oven
- Gas Range
- Range Hood
- Dishwasher
- Kitchen Island
- Disposal
Flooring
- Wood
- Tile
Bedrooms and Bathrooms
- 3 Bedrooms
Schools
- Mallard Creek Elementary School
- Ridge Road Middle School
- Mallard Creek High School
Utilities
- Forced Air Zoned Heating and Cooling System
- Vented Exhaust Fan
- Heating System Uses Natural Gas
- Electric Water Heater
- Cable TV Available
Additional Features
- Raised Toilet
- Deck
- Lawn
Listing and Financial Details
- Assessor Parcel Number 029-199-31
Community Details
Overview
- Hawthorne Management Association, Phone Number (704) 377-0114
- The Towns At Mallard Mills Subdivision
- Mandatory home owners association
Recreation
- Dog Park
Ownership History
Purchase Details
Home Financials for this Owner
Home Financials are based on the most recent Mortgage that was taken out on this home.Purchase Details
Home Financials for this Owner
Home Financials are based on the most recent Mortgage that was taken out on this home.Similar Homes in the area
Home Values in the Area
Average Home Value in this Area
Purchase History
| Date | Type | Sale Price | Title Company |
|---|---|---|---|
| Warranty Deed | $340,000 | Beyond Title | |
| Warranty Deed | $340,000 | Beyond Title | |
| Special Warranty Deed | $415,500 | Costner Law Office Pllc |
Mortgage History
| Date | Status | Loan Amount | Loan Type |
|---|---|---|---|
| Open | $333,841 | FHA | |
| Closed | $333,841 | FHA | |
| Previous Owner | $225,030 | New Conventional |
Property History
| Date | Event | Price | Change | Sq Ft Price |
|---|---|---|---|---|
| 04/10/2025 04/10/25 | Sold | $340,000 | 0.0% | $191 / Sq Ft |
| 03/18/2025 03/18/25 | For Sale | $340,000 | -- | $191 / Sq Ft |
Tax History Compared to Growth
Tax History
| Year | Tax Paid | Tax Assessment Tax Assessment Total Assessment is a certain percentage of the fair market value that is determined by local assessors to be the total taxable value of land and additions on the property. | Land | Improvement |
|---|---|---|---|---|
| 2023 | $1,035 | $380,800 | $100,000 | $280,800 |
| 2022 | $1,035 | $107,300 | $70,000 | $37,300 |
Agents Affiliated with this Home
-
N
Seller's Agent in 2025
Nikunj Patel
Vimal Realty LLC
-
V
Seller Co-Listing Agent in 2025
Vimalkumar Patel
Vimal Realty LLC
-
K
Buyer's Agent in 2025
Katherine Knorr
David Hoffman Realty
Map
Source: Canopy MLS (Canopy Realtor® Association)
MLS Number: 4235222
APN: 029-199-31
- 13320 Mallard Creek Rd
- 8551 Appledale Dr
- 3561 Calpella Ct
- 3549 Calpella Ct
- 3155 Golden Dale Ln
- 2636 Forest Grove Ct
- 1911 Almond Hills Dr
- 520 Lawrence Gray Rd
- 12413 Stowe Acres Dr
- 449 Lawrence Gray Rd
- 2316 Highland Park Dr
- 6645 Allness Glen Ln
- 3511 Dominion Green Dr
- 320 Lawrence Gray Rd
- 10409 Dominion Village Dr
- 9134 Northfield Crossing Dr
- 6413 Fillian Ln
- 10303 Dominion Village Dr
- 2904 Autumn Harvest Ln
- 10211 Dominion Village Dr
