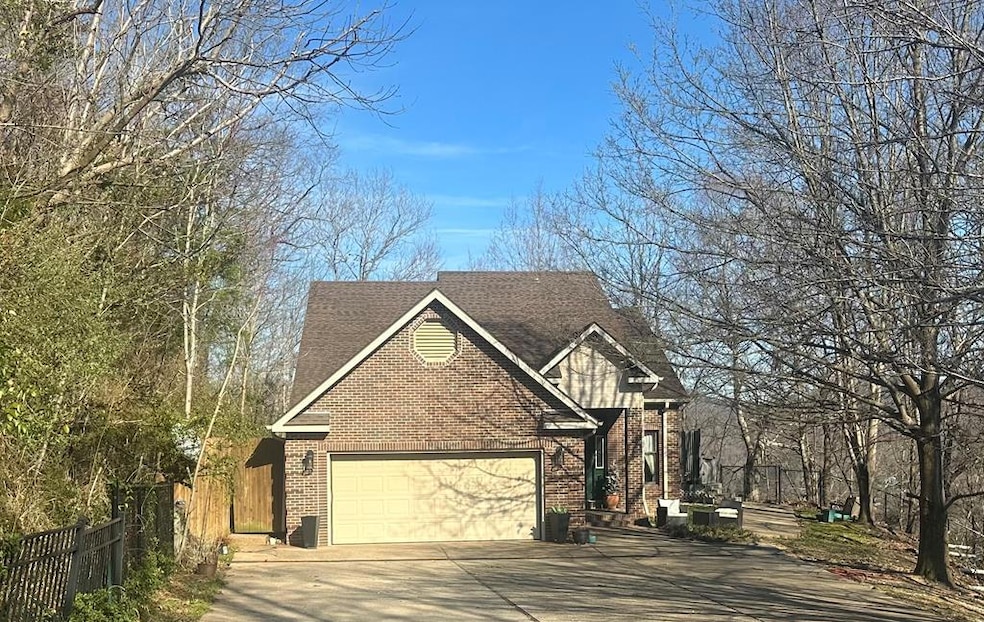
1128 Northmonte Ridge Pikeville, KY 41501
Highlights
- Spa
- 11 Acre Lot
- Wrap Around Porch
- Pikeville Elementary School Rated A
- Wood Flooring
- Double Pane Windows
About This Home
As of April 2025This stunning 11-acre estate in Northmont Ridge offers breathtaking city views and luxurious living. A wrap around deck invites outdoor dining and relaxation, while the home features an open concept design, a gourmet kitchen, 4 bedrooms with 2 of them masters suites for ultimate comfort and 2 1/2 baths with jetted tubs. Additional perks include a gated fence, 2 car garage and extra concrete driveway. Enjoy the perfect blend of elegance and natural beauty. Only minutes away from Pikeville, Medical, Center, Upike, Medical and Optometry school. Very motivated Seller!
Home Details
Home Type
- Single Family
Est. Annual Taxes
- $1,033
Year Built
- Built in 2002
Lot Details
- 11 Acre Lot
Parking
- 2 Car Garage
- Open Parking
Home Design
- Brick Exterior Construction
- Shingle Roof
- Masonite
Interior Spaces
- 2,511 Sq Ft Home
- 1-Story Property
- Ceiling Fan
- Double Pane Windows
- Crawl Space
Kitchen
- Stove
- Microwave
- Dishwasher
Flooring
- Wood
- Tile
Bedrooms and Bathrooms
- 4 Bedrooms
- 0.5 Bathroom
- Spa Bath
Outdoor Features
- Spa
- Exterior Lighting
- Wrap Around Porch
Schools
- Pikeville High School
Utilities
- Central Air
- Heat Pump System
- Cable TV Available
Community Details
- Northmonte Subdivision
Ownership History
Purchase Details
Home Financials for this Owner
Home Financials are based on the most recent Mortgage that was taken out on this home.Purchase Details
Home Financials for this Owner
Home Financials are based on the most recent Mortgage that was taken out on this home.Similar Homes in the area
Home Values in the Area
Average Home Value in this Area
Purchase History
| Date | Type | Sale Price | Title Company |
|---|---|---|---|
| Warranty Deed | $500,000 | Eagle Title | |
| Warranty Deed | $500,000 | Eagle Title | |
| Quit Claim Deed | -- | None Listed On Document |
Mortgage History
| Date | Status | Loan Amount | Loan Type |
|---|---|---|---|
| Previous Owner | $810,000 | Reverse Mortgage Home Equity Conversion Mortgage | |
| Previous Owner | $810,000 | Credit Line Revolving | |
| Previous Owner | $10,001 | Credit Line Revolving | |
| Previous Owner | $227,500 | New Conventional |
Property History
| Date | Event | Price | Change | Sq Ft Price |
|---|---|---|---|---|
| 04/18/2025 04/18/25 | Sold | $500,000 | -7.4% | $199 / Sq Ft |
| 04/07/2025 04/07/25 | Pending | -- | -- | -- |
| 03/19/2025 03/19/25 | Price Changed | $540,000 | -16.9% | $215 / Sq Ft |
| 01/14/2025 01/14/25 | For Sale | $650,000 | -- | $259 / Sq Ft |
Tax History Compared to Growth
Tax History
| Year | Tax Paid | Tax Assessment Tax Assessment Total Assessment is a certain percentage of the fair market value that is determined by local assessors to be the total taxable value of land and additions on the property. | Land | Improvement |
|---|---|---|---|---|
| 2024 | $1,033 | $255,000 | $0 | $0 |
| 2023 | $1,054 | $255,000 | $0 | $0 |
| 2022 | $1,151 | $255,000 | $0 | $0 |
| 2021 | $1,160 | $255,000 | $0 | $0 |
| 2020 | $1,173 | $255,000 | $0 | $0 |
| 2019 | $1,181 | $255,000 | $0 | $0 |
| 2018 | $1,191 | $255,000 | $0 | $0 |
| 2017 | $1,169 | $255,000 | $0 | $0 |
| 2016 | $985 | $255,000 | $0 | $0 |
| 2015 | $947 | $255,000 | $0 | $0 |
| 2014 | $1,084 | $255,000 | $0 | $0 |
| 2012 | $1,015 | $305,000 | $65,000 | $240,000 |
Agents Affiliated with this Home
-
Janice Johnson
J
Seller's Agent in 2025
Janice Johnson
Valley Agency, Inc.
(606) 478-7100
80 in this area
198 Total Sales
-
Claudette Lemaster
C
Buyer's Agent in 2025
Claudette Lemaster
Blu-Horizon Real Estate
(606) 226-2470
1 in this area
38 Total Sales
Map
Source: Eastern Kentucky Association of REALTORS®
MLS Number: 124322
APN: 41999
- 144 Myra Barnes Ave
- 289 Northmonte Dr
- Lot 1 Northmonte Dr
- 0 Hambley Blvd
- 192 Bowles Park Dr Unit A-3
- 150 Perry St
- 146 Garred St
- 471 Hambley Blvd
- 105 Chestnut Dr
- 00 Mt Martha Trail Map#p04-00-24-035 01
- 175 E Keyser Heights Dr
- 228 E Cedar Dr
- 245 E Cedar Dr
- 102 Smith Hill
- 110 Renee Dr Unit D8
- 111 8th St
- 147 Walnut St
- 156 Walnut St
- 126 Poplar St
- 207 Poplar St






