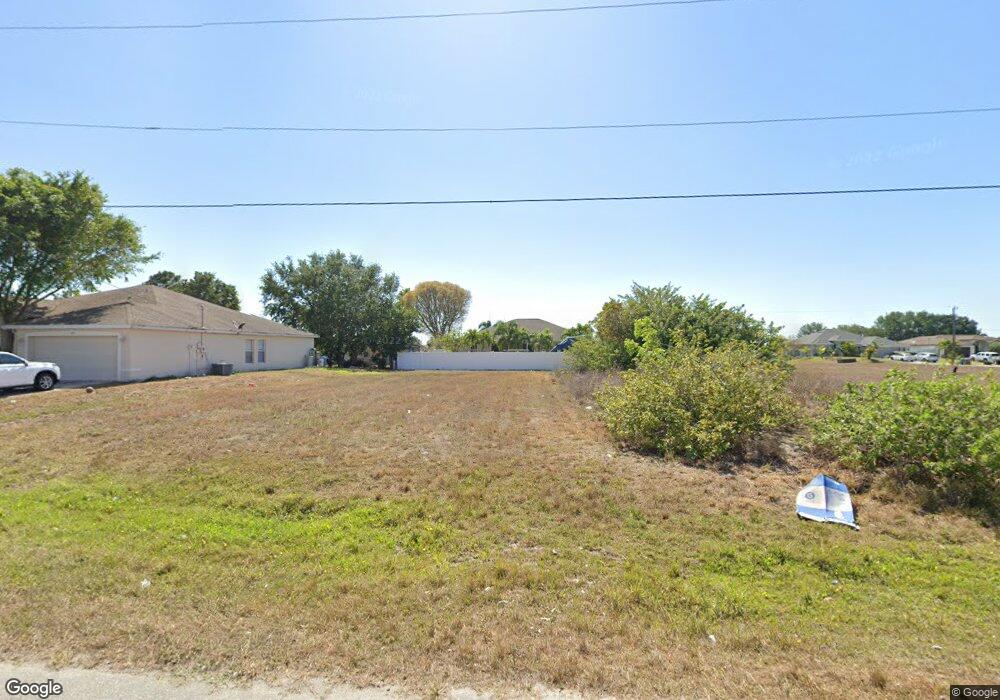1128 NW 11th Place Cape Coral, FL 33993
Estimated payment $1,820/month
Highlights
- Maid or Guest Quarters
- Great Room
- Breakfast Area or Nook
- Vaulted Ceiling
- No HOA
- Walk-In Pantry
About This Home
NEW CONSTRUCTION WITH WARRANTY! Estimated delivery Nov 2025. The Gasparilla offers the perfect blend of comfort, style, and functionality with 1,810 square feet of thoughtfully designed living space. This open-concept home features 4 bedrooms, 2 baths, and a spacious Great Room under a vaulted ceiling that seamlessly connects to the kitchen, dining area, and covered lanai — ideal for entertaining or relaxing. The modern kitchen is beautifully appointed with quartz countertops, a complete stainless steel appliance package, and a large island that provides additional seating and prep space. Elegant plank tile flooring flows throughout the main living areas, adding both warmth and durability. The private Primary Suite offers a walk-in closet and a luxurious bath with double sink quartz vanity and a walk-in shower. Three additional bedrooms provide flexibility for family, guests, or a home office. A dedicated laundry room and a spacious 2-car garage complete this exceptional home. Pictures, renderings, & virtual tour are of similar home & are used for display purposes only.
Listing Agent
Christopher Alan Realty, LLC License #258026887 Listed on: 11/19/2025
Home Details
Home Type
- Single Family
Est. Annual Taxes
- $971
Year Built
- Built in 2025 | Under Construction
Lot Details
- 10,019 Sq Ft Lot
- Lot Dimensions are 80 x 125 x 80 x 125
- East Facing Home
- Rectangular Lot
Parking
- 2 Car Attached Garage
- Garage Door Opener
- Driveway
Home Design
- Entry on the 1st floor
- Shingle Roof
- Stucco
Interior Spaces
- 1,810 Sq Ft Home
- 1-Story Property
- Tray Ceiling
- Vaulted Ceiling
- Great Room
Kitchen
- Breakfast Area or Nook
- Breakfast Bar
- Walk-In Pantry
- Range
- Microwave
- Ice Maker
- Dishwasher
- Kitchen Island
Flooring
- Carpet
- Tile
Bedrooms and Bathrooms
- 4 Bedrooms
- Split Bedroom Floorplan
- Walk-In Closet
- Maid or Guest Quarters
- 2 Full Bathrooms
- Dual Sinks
- Shower Only
- Separate Shower
Laundry
- Laundry Room
- Washer and Dryer Hookup
Home Security
- Impact Glass
- High Impact Door
- Fire and Smoke Detector
Outdoor Features
- Open Patio
- Porch
Utilities
- Central Heating and Cooling System
- Well
- Septic Tank
- Cable TV Available
Community Details
- No Home Owners Association
- Cape Coral Subdivision
Listing and Financial Details
- Home warranty included in the sale of the property
- Assessor Parcel Number 03-44-23-C3-02854.0250
Map
Home Values in the Area
Average Home Value in this Area
Tax History
| Year | Tax Paid | Tax Assessment Tax Assessment Total Assessment is a certain percentage of the fair market value that is determined by local assessors to be the total taxable value of land and additions on the property. | Land | Improvement |
|---|---|---|---|---|
| 2025 | $780 | $33,915 | $33,915 | -- |
| 2024 | $780 | $10,382 | -- | -- |
| 2023 | $750 | $9,438 | $0 | $0 |
| 2022 | $566 | $7,800 | $7,800 | $0 |
| 2021 | $490 | $7,800 | $7,800 | $0 |
| 2020 | $480 | $10,100 | $10,100 | $0 |
| 2019 | $453 | $10,500 | $10,500 | $0 |
| 2018 | $444 | $10,500 | $10,500 | $0 |
| 2017 | $415 | $10,821 | $10,821 | $0 |
| 2016 | $362 | $6,800 | $6,800 | $0 |
| 2015 | $329 | $6,100 | $6,100 | $0 |
| 2014 | -- | $5,640 | $5,640 | $0 |
| 2013 | -- | $4,100 | $4,100 | $0 |
Property History
| Date | Event | Price | List to Sale | Price per Sq Ft |
|---|---|---|---|---|
| 11/19/2025 11/19/25 | For Sale | $329,990 | -- | $182 / Sq Ft |
Purchase History
| Date | Type | Sale Price | Title Company |
|---|---|---|---|
| Warranty Deed | $39,000 | Cah Title | |
| Warranty Deed | $50,000 | Title Guaranty | |
| Quit Claim Deed | $100 | -- |
Source: Florida Gulf Coast Multiple Listing Service
MLS Number: 2025021263
APN: 03-44-23-C3-02854.0250
- 1132 NW 11th Place
- 1101 NW 12th Terrace
- 1104 NW 12th Ln
- 1020 NW 12th Terrace
- 1213 NW 13th Ave
- 1232 NW 12th Ave
- 1020 NW 12th Ave
- 1015 NW 12th Ave
- 1104 NW 13th St
- 1021 NW 12th Place
- 1005 NW 11th Ln
- 1021 NW 13th Ave
- 1023 NW 13th St
- 1009 NW 11th Ln
- 1212 NW 13th Terrace
- 1121 NW 13th Terrace
- 1310 NW 10th Terrace
- 1325 NW 13th St
- 1024 NW 9th Place
- 1135 NW 9th Place
- 1138 SW 14th Terrace
- 1302 NW 13th Terrace
- 1021 NW 10th Ave
- 1024 NW 14th St
- 1421 NW 11th Terrace
- 1416 NW 11th St
- 1117 NW 14th Terrace
- 1223 NW 9th Ave
- 1200 NW 15th Terrace
- 1013 Tropicana Pkwy W
- 921 NW 15th Place
- 1025 NW 16th Place
- 1708 NW 11th Terrace
- 1612 NW 9th Ave
- 1026 Chiquita Blvd N
- 607 Parkshore Lake Ave
- 1419 NW 17th Ave
- 1624 NW 9th Ave
- 1729 NW 11th Place
- 1720 NW 9th Place

