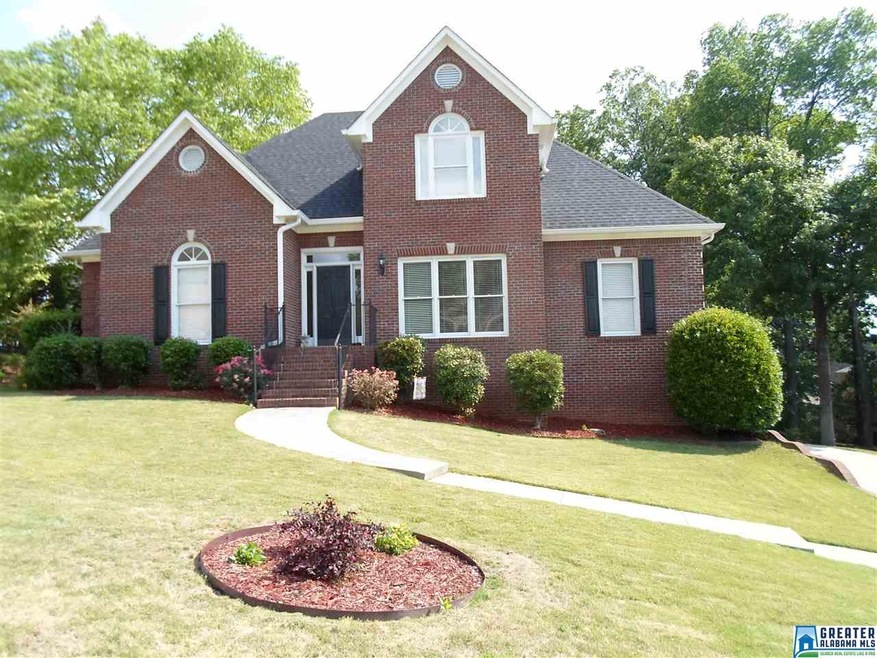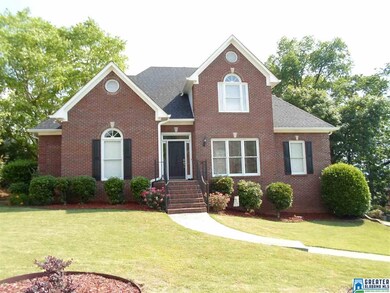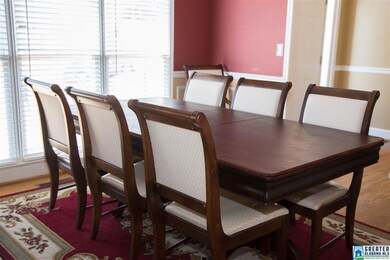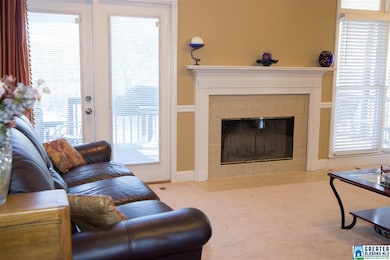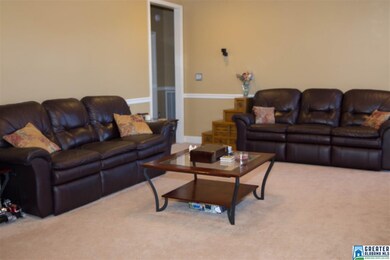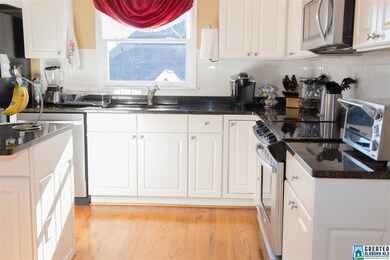
1128 Rushing Parc Dr Birmingham, AL 35244
Highlights
- Screened Deck
- Double Shower
- Main Floor Primary Bedroom
- South Shades Crest Elementary School Rated A
- Wood Flooring
- Hydromassage or Jetted Bathtub
About This Home
As of January 2017Sellers are being relocated and hate to leave their beautiful full brick home with so many updates. The main level features a formal dining room, updated kitchen with granite counter tops, hardwood flooring, eat in area, work island, pantry and all stainless kitchen appliances will remain. The family room has a wood burning, gas start fireplace. Both the living space and master bedroom have doors that open onto the deck! The master suite is spacious and the bath has separate vanities, his and her walk in closets, garden tub and private water closet. There are 3 additional bedrooms up with a Jack and Jill Bath, plus access to walk out attic storage! Renovations include several window replacements, Basement family room completely updated, there is also a 5th BR and 3rd Bath . The garage space built out with finished walls and epoxy flooring, built in cabinets and peg board wall will remain. Full yard sprinkler system, wired for surround sound.Updates include HVAC unit replaced summer16.
Home Details
Home Type
- Single Family
Est. Annual Taxes
- $2,973
Year Built
- 1997
Lot Details
- Interior Lot
- Sprinkler System
- Few Trees
HOA Fees
- $19 Monthly HOA Fees
Parking
- 2 Car Garage
- Basement Garage
- Side Facing Garage
- Driveway
Interior Spaces
- 2-Story Property
- Crown Molding
- Smooth Ceilings
- Ceiling Fan
- Wood Burning Fireplace
- Fireplace With Gas Starter
- Double Pane Windows
- Window Treatments
- Insulated Doors
- Living Room with Fireplace
- Dining Room
- Den
- Utility Room Floor Drain
- Pull Down Stairs to Attic
- Home Security System
Kitchen
- Electric Oven
- Electric Cooktop
- Built-In Microwave
- Dishwasher
- Stainless Steel Appliances
- ENERGY STAR Qualified Appliances
- Kitchen Island
- Stone Countertops
- Disposal
Flooring
- Wood
- Carpet
- Tile
Bedrooms and Bathrooms
- 5 Bedrooms
- Primary Bedroom on Main
- Walk-In Closet
- Split Vanities
- Hydromassage or Jetted Bathtub
- Bathtub and Shower Combination in Primary Bathroom
- Double Shower
- Separate Shower
- Linen Closet In Bathroom
Laundry
- Laundry Room
- Laundry on main level
- Sink Near Laundry
- Washer and Gas Dryer Hookup
Finished Basement
- Basement Fills Entire Space Under The House
- Bedroom in Basement
- Recreation or Family Area in Basement
- Natural lighting in basement
Outdoor Features
- Screened Deck
- Screened Patio
- Outdoor Grill
Utilities
- Multiple cooling system units
- Central Heating and Cooling System
- Multiple Heating Units
- Heat Pump System
- Heating System Uses Gas
- Programmable Thermostat
- Underground Utilities
- Gas Water Heater
- Septic Tank
Community Details
- See Agent Association
Listing and Financial Details
- Assessor Parcel Number 13-3-05-0-002-035.000
Ownership History
Purchase Details
Purchase Details
Home Financials for this Owner
Home Financials are based on the most recent Mortgage that was taken out on this home.Purchase Details
Home Financials for this Owner
Home Financials are based on the most recent Mortgage that was taken out on this home.Purchase Details
Home Financials for this Owner
Home Financials are based on the most recent Mortgage that was taken out on this home.Purchase Details
Home Financials for this Owner
Home Financials are based on the most recent Mortgage that was taken out on this home.Similar Homes in the area
Home Values in the Area
Average Home Value in this Area
Purchase History
| Date | Type | Sale Price | Title Company |
|---|---|---|---|
| Quit Claim Deed | $228,000 | None Listed On Document | |
| Sheriffs Deed | $300,000 | None Available | |
| Individual Deed | $299,900 | None Available | |
| Warranty Deed | -- | -- | |
| Warranty Deed | -- | -- |
Mortgage History
| Date | Status | Loan Amount | Loan Type |
|---|---|---|---|
| Previous Owner | $265,300 | New Conventional | |
| Previous Owner | $270,000 | New Conventional | |
| Previous Owner | $239,900 | New Conventional | |
| Previous Owner | $95,000 | Credit Line Revolving | |
| Previous Owner | $213,000 | Unknown | |
| Previous Owner | $75,000 | Credit Line Revolving | |
| Previous Owner | $27,500 | Unknown | |
| Previous Owner | $220,000 | No Value Available | |
| Closed | $27,500 | No Value Available |
Property History
| Date | Event | Price | Change | Sq Ft Price |
|---|---|---|---|---|
| 01/13/2017 01/13/17 | Sold | $300,000 | -14.3% | $120 / Sq Ft |
| 02/12/2016 02/12/16 | For Sale | $350,000 | +16.7% | $140 / Sq Ft |
| 06/07/2013 06/07/13 | Sold | $299,900 | 0.0% | -- |
| 05/03/2013 05/03/13 | Pending | -- | -- | -- |
| 05/01/2013 05/01/13 | For Sale | $299,900 | -- | -- |
Tax History Compared to Growth
Tax History
| Year | Tax Paid | Tax Assessment Tax Assessment Total Assessment is a certain percentage of the fair market value that is determined by local assessors to be the total taxable value of land and additions on the property. | Land | Improvement |
|---|---|---|---|---|
| 2024 | $2,973 | $44,700 | $0 | $0 |
| 2023 | $3,000 | $45,580 | $0 | $0 |
| 2022 | $2,728 | $41,640 | $0 | $0 |
| 2021 | $2,509 | $38,340 | $0 | $0 |
| 2020 | $2,442 | $37,340 | $0 | $0 |
| 2019 | $2,397 | $36,660 | $0 | $0 |
| 2017 | $2,241 | $34,320 | $0 | $0 |
| 2015 | $2,130 | $32,640 | $0 | $0 |
| 2014 | $2,072 | $31,780 | $0 | $0 |
Agents Affiliated with this Home
-
Rita Maples

Seller's Agent in 2017
Rita Maples
ERA King Real Estate - Birmingham
(205) 910-8890
4 in this area
70 Total Sales
-
Gabriel Henderson

Buyer's Agent in 2017
Gabriel Henderson
EXP Realty LLC
(205) 422-5999
4 in this area
127 Total Sales
-
T
Seller's Agent in 2013
Toni Bird
Coldwell Banker Preferred Properties
Map
Source: Greater Alabama MLS
MLS Number: 740582
APN: 13-3-05-0-002-035-000
- 6138 Rushing Parc Ln
- 240 Russet Woods Dr
- 230 Russet Woods Dr
- 127 Top O Tree Ln
- 3965 S Shades Crest Rd
- 137 Southview Dr
- 5861 Shades Run Ln
- 600 Southdale Ln
- 120 Southview Ln
- 5808 Willow Lake Dr
- 108 Southview Dr
- 4045 S Shades Crest Rd
- 1410 Timber Ridge Cir
- 5911 Peachwood Cir
- 5960 Waterscape Pass
- 1521 Cypress Cove Cir
- 2316 Blackridge Dr
- 1930 Cyrus Cove Dr
- 1937 Cyrus Cove Dr
- 1982 Cyrus Cove Dr
