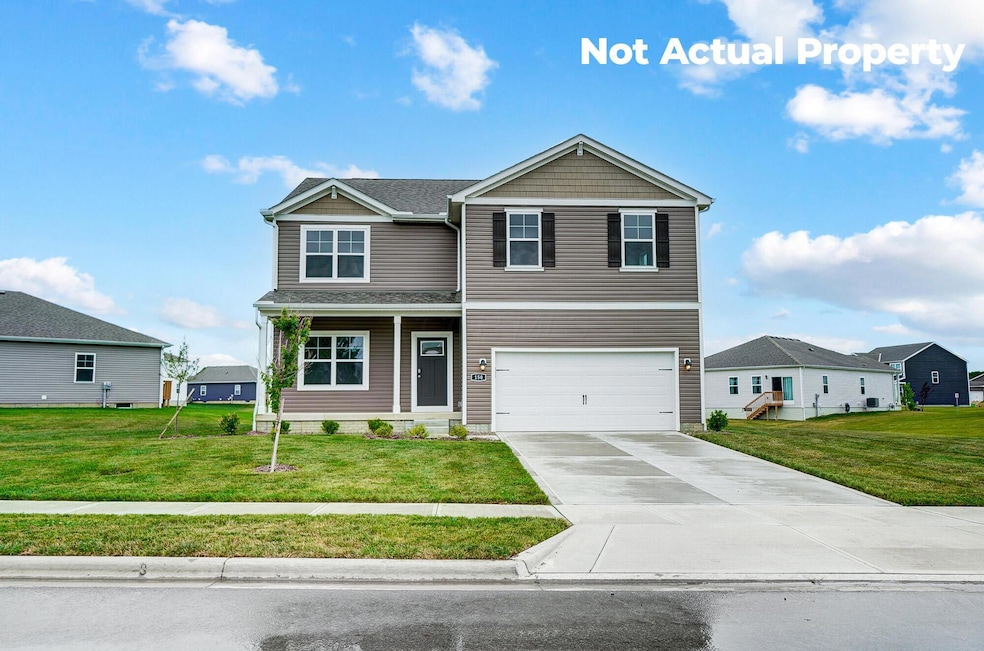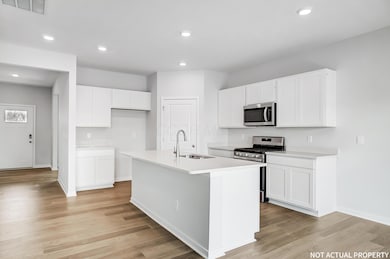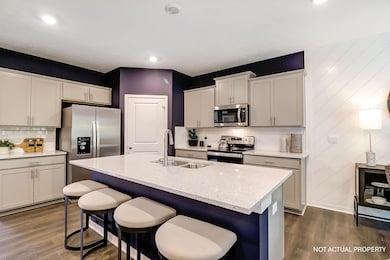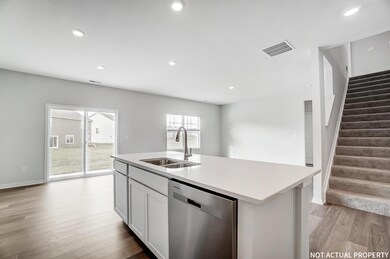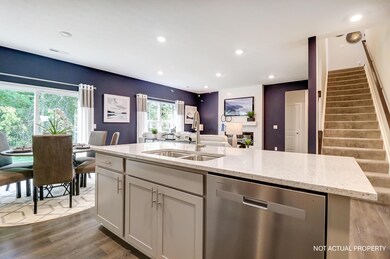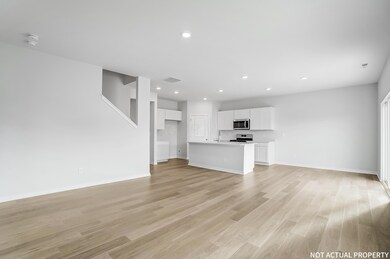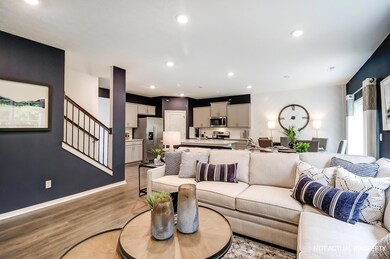1128 Sherwood Loop Bellefontaine, OH 43311
Estimated payment $2,350/month
Highlights
- New Construction
- Loft
- Walk-In Pantry
- Bellefontaine Elementary School Rated A-
- Great Room
- 2 Car Attached Garage
About This Home
The Henley delivers 2,600+ sq. ft. of thoughtfully designed space with 5 bedrooms, 3 baths, and flexible living areas. Situated in Central Ohio, this new construction home offers energy efficiency, Smart Home℠ Technology, and a builder warranty. The open main level features a great room, dining space, and modern kitchen with stainless steel appliances, a large island, and walk-in pantry. A flex room and main-level bedroom with a full bath provide options for guests or a home office. Upstairs, the primary suite offers dual sinks, a walk-in shower, and a spacious closet. Three more bedrooms, a loft, and laundry room ensure convenience for daily life. Close to parks, dining, and commuter routes, the Henley is ideal for buyers seeking space, function, and new construction quality. Schedule your showing today.
Home Details
Home Type
- Single Family
Year Built
- Built in 2025 | New Construction
Lot Details
- 0.29 Acre Lot
HOA Fees
- $31 Monthly HOA Fees
Parking
- 2 Car Attached Garage
Home Design
- Slab Foundation
- Vinyl Siding
Interior Spaces
- 2,600 Sq Ft Home
- 2-Story Property
- Insulated Windows
- Great Room
- Loft
- Carpet
Kitchen
- Walk-In Pantry
- Gas Range
- Microwave
- Dishwasher
Bedrooms and Bathrooms
Laundry
- Laundry Room
- Laundry on upper level
Utilities
- Forced Air Heating and Cooling System
- Heating System Uses Gas
- Electric Water Heater
Community Details
- Association Phone (877) 405-1089
- Omni Community Mgmt HOA
Listing and Financial Details
- Builder Warranty
- Assessor Parcel Number 17-107-00-00-017-042
Map
Home Values in the Area
Average Home Value in this Area
Property History
| Date | Event | Price | List to Sale | Price per Sq Ft |
|---|---|---|---|---|
| 11/13/2025 11/13/25 | Off Market | $369,900 | -- | -- |
| 11/12/2025 11/12/25 | For Sale | $369,900 | -- | $142 / Sq Ft |
Source: Columbus and Central Ohio Regional MLS
MLS Number: 225042775
- 1009 Sherwood Loop
- 1001 Sherwood Loop
- 938 Sherwood Loop
- 962 Sherwood Loop
- 978 Sherwood Loop
- 954 Sherwood Loop
- 3405 County Road 1
- 914 Sherwood Loop
- 993 Sherwood Loop
- 923 Sherwood Loop
- 891 Sherwood Loop
- 508 E Lake Ave
- Pendleton Plan at Ludlow Ridge
- Stamford Plan at Ludlow Ridge
- Henley Plan at Ludlow Ridge
- Chatham Plan at Ludlow Ridge
- 875 Sherwood Loop
- Harmony Plan at Ludlow Ridge
- 859 Sherwood Loop
- Fairton Plan at Ludlow Ridge
- 420 Kent Dr
- 555 Newell St
- 1725 Wright St
- 564 Cooper Ave
- 316 Kristina Dr
- 500 E Chillicothe Ave Unit 500 E Chillicothe
- 500 Gunntown Rd
- 135 N Madriver St
- 537 W Auburn Ave
- 700 Township Road 179
- 413 N Detroit St Unit 413
- 413 N Detroit St Unit 413 1/2
- 509 N Elm St
- 9693 Mauger St
- 265 W Elm St
- 403 Railroad St Unit 403
- 814 Gwynne St
- 225 Railroad St Unit D
- 215 N Main St Unit 215F
- 215 N Main St Unit 215H
