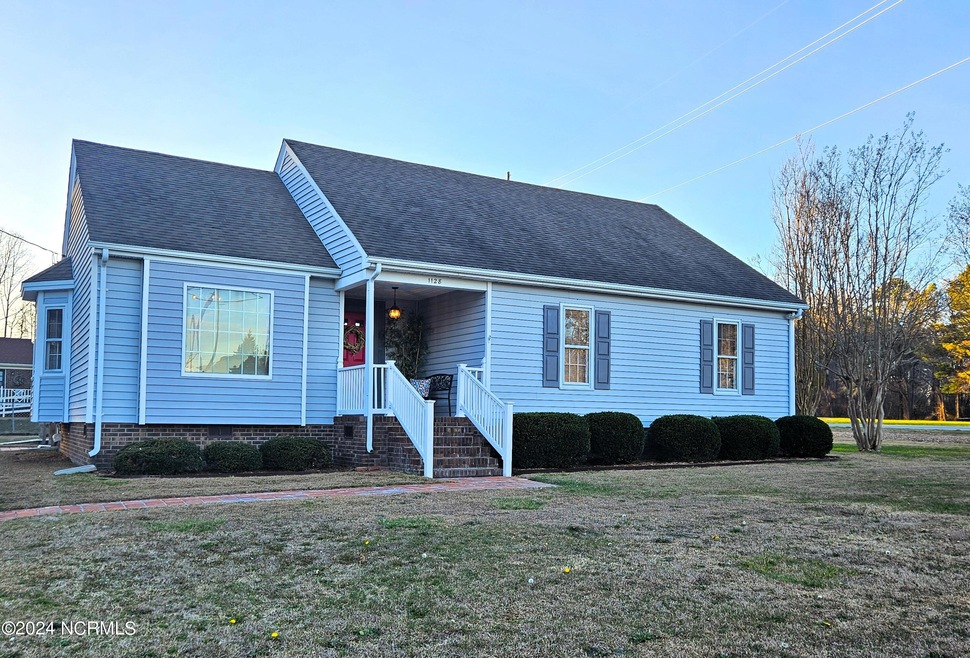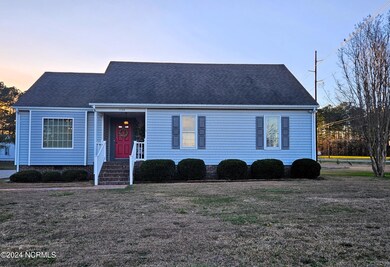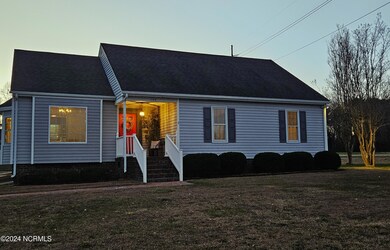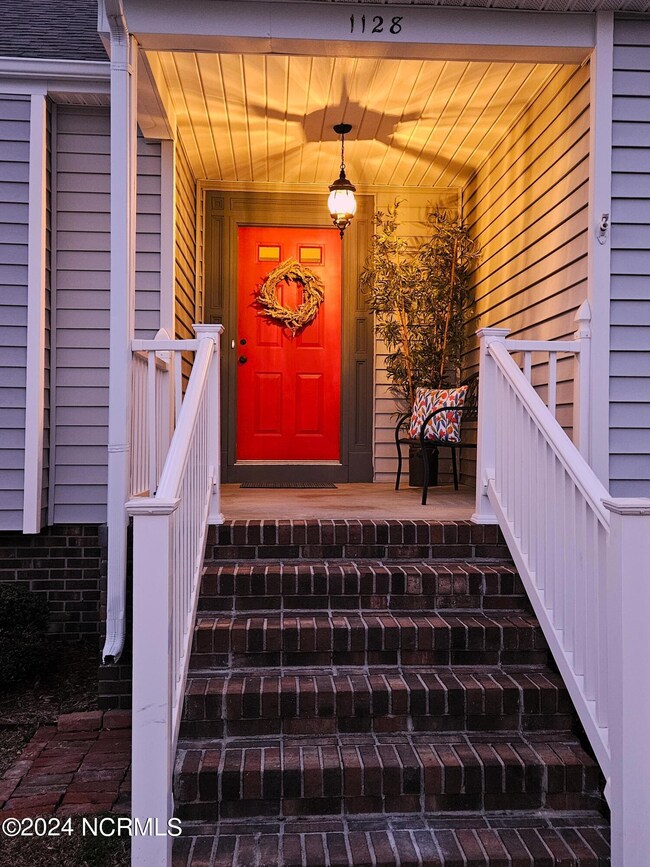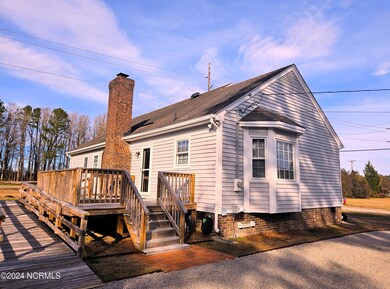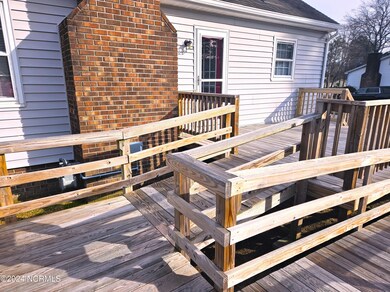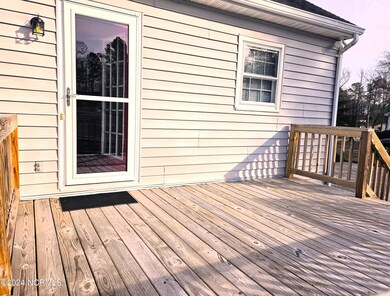
1128 Strawbush Rd Rocky Mount, NC 27804
Estimated Value: $196,502 - $219,000
Highlights
- Deck
- Corner Lot
- Covered patio or porch
- Wood Flooring
- No HOA
- Workshop
About This Home
As of April 2024Back on Market! Buyer backed out for personal reasons. Here is your second chance to make this home yours! Don't miss this exceptionally well-maintained 3 bedroom/2 bath, one-story home with a large yard and a detached wired workshop. From the large covered front porch to the fabulous like-new back deck, you will see how much care and attention to detail the owners have taken. The driveway/parking area will provide more than enough space for you and your guests. There is a handicapped ramp from the driveway to the back deck for those with mobility issues or for making your move-in a bit easier. You will love the large living room with a gas log fireplace and the generous-sized eat-in kitchen with its updated stainless-steel appliances. While there is plenty of room for cooking and eating in the kitchen, there is also a formal dining room. Both rooms have large windows that provide an abundance of natural lighting. In the center hallway leading to the bedrooms and bathrooms, you will pass the laundry closet and the pull-down attic access (plenty of floored storage in the attic). The master bedroom will easily accommodate a king-sized bed. There is a large walk-in closet and a master bathroom with a walk-in shower and built-in shower seat. The other two bedrooms are across the hall and share the full bath next to them. You will find updated flooring and paint throughout the home's interior. There is a new energy-efficient storm door on the back of the home and new foundation vents to control humidity. The landscaping has been refreshed/edged and the parking area has been recently graveled/edged. And now the best part -- this home is affordably priced. Don't miss this ONE -- make your appointment today!
Last Agent to Sell the Property
Moorefield Real Estate LLC License #283775 Listed on: 02/20/2024
Home Details
Home Type
- Single Family
Est. Annual Taxes
- $1,223
Year Built
- Built in 1983
Lot Details
- 0.36 Acre Lot
- Lot Dimensions are 143 x 111
- Chain Link Fence
- Corner Lot
- Open Lot
Home Design
- Brick Foundation
- Wood Frame Construction
- Shingle Roof
- Vinyl Siding
- Stick Built Home
Interior Spaces
- 1,392 Sq Ft Home
- 1-Story Property
- Ceiling Fan
- Gas Log Fireplace
- Blinds
- Living Room
- Formal Dining Room
- Workshop
- Storm Doors
- Laundry in Hall
Kitchen
- Stove
- Range Hood
- Built-In Microwave
- Dishwasher
- ENERGY STAR Qualified Appliances
Flooring
- Wood
- Carpet
- Tile
- Luxury Vinyl Plank Tile
Bedrooms and Bathrooms
- 3 Bedrooms
- Walk-In Closet
- 2 Full Bathrooms
Attic
- Attic Fan
- Pull Down Stairs to Attic
- Partially Finished Attic
Basement
- Partial Basement
- Crawl Space
Parking
- 6 Parking Spaces
- Gravel Driveway
- Paved Parking
Outdoor Features
- Deck
- Covered patio or porch
- Separate Outdoor Workshop
Schools
- Benvenue Elementary School
- Rocky Mount Middle School
- Rocky Mount Senior High School
Utilities
- Central Air
- Heat Pump System
- Heating System Uses Natural Gas
- Natural Gas Connected
- Electric Water Heater
- Municipal Trash
Additional Features
- Accessible Approach with Ramp
- Energy-Efficient HVAC
Listing and Financial Details
- Assessor Parcel Number 384109251610
Community Details
Overview
- No Home Owners Association
- Forrest Oaks Subdivision
Security
- Security Lighting
Ownership History
Purchase Details
Home Financials for this Owner
Home Financials are based on the most recent Mortgage that was taken out on this home.Similar Homes in Rocky Mount, NC
Home Values in the Area
Average Home Value in this Area
Purchase History
| Date | Buyer | Sale Price | Title Company |
|---|---|---|---|
| Green Diesha | $209,000 | None Listed On Document |
Mortgage History
| Date | Status | Borrower | Loan Amount |
|---|---|---|---|
| Open | Green Diesha | $208,800 |
Property History
| Date | Event | Price | Change | Sq Ft Price |
|---|---|---|---|---|
| 04/30/2024 04/30/24 | Sold | $208,800 | 0.0% | $150 / Sq Ft |
| 03/25/2024 03/25/24 | Pending | -- | -- | -- |
| 03/22/2024 03/22/24 | For Sale | $208,800 | 0.0% | $150 / Sq Ft |
| 02/26/2024 02/26/24 | Pending | -- | -- | -- |
| 02/19/2024 02/19/24 | For Sale | $208,800 | -- | $150 / Sq Ft |
Tax History Compared to Growth
Tax History
| Year | Tax Paid | Tax Assessment Tax Assessment Total Assessment is a certain percentage of the fair market value that is determined by local assessors to be the total taxable value of land and additions on the property. | Land | Improvement |
|---|---|---|---|---|
| 2024 | $939 | $89,650 | $28,430 | $61,220 |
| 2023 | $601 | $89,650 | $0 | $0 |
| 2022 | $601 | $89,650 | $28,430 | $61,220 |
| 2021 | $601 | $89,650 | $28,430 | $61,220 |
| 2020 | $601 | $89,650 | $28,430 | $61,220 |
| 2019 | $601 | $89,650 | $28,430 | $61,220 |
| 2018 | $601 | $89,650 | $0 | $0 |
| 2017 | $601 | $89,650 | $0 | $0 |
| 2015 | $748 | $111,632 | $0 | $0 |
| 2014 | $647 | $111,632 | $0 | $0 |
Agents Affiliated with this Home
-
Belinda Faulkner

Seller's Agent in 2024
Belinda Faulkner
Moorefield Real Estate LLC
(252) 904-2558
100 Total Sales
-
Reams Team
R
Buyer's Agent in 2024
Reams Team
Reams Team Realty, LLC
(252) 210-3881
100 Total Sales
Map
Source: Hive MLS
MLS Number: 100428388
APN: 3841-09-25-1610
- 1128 Strawbush Rd
- 1124 Strawbush Rd
- 1117 Brandywine Ln
- 1121 Brandywine Ln
- 1113 Brandywine Ln
- 1129 Strawbush Rd
- 1120 Strawbush Rd
- 1125 Strawbush Rd
- 1136 Old Forge Rd
- 1116 Strawbush Rd
- 1105 Brandywine Ln
- 1112 Brandywine Ln
- 1116 Brandywine Ln
- 1108 Brandywine Ln
- 1121 Strawbush Rd
- 1104 Brandywine Ln
- 1112 Strawbush Rd
